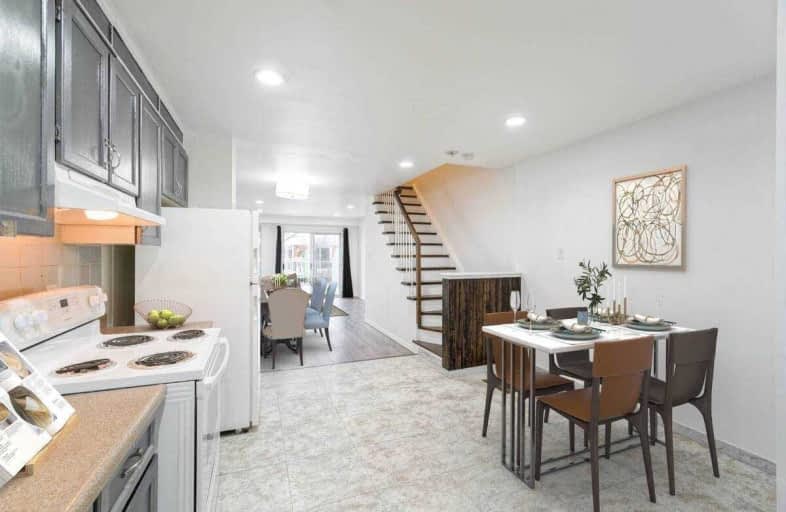Sold on Jul 25, 2021
Note: Property is not currently for sale or for rent.

-
Type: Att/Row/Twnhouse
-
Style: 2-Storey
-
Size: 1100 sqft
-
Lot Size: 13.78 x 67.75 Feet
-
Age: No Data
-
Taxes: $2,474 per year
-
Days on Site: 37 Days
-
Added: Jun 18, 2021 (1 month on market)
-
Updated:
-
Last Checked: 2 months ago
-
MLS®#: C5279553
-
Listed By: Right at home realty inc., brokerage
Freehold 2 Storey Townhome Situated In A Very Family Friendly Neighborhood. With A Spacious And Functional Layout, This Home Sits Across From A Park And Features 2 Kitchens, 3 Bedrooms, And 2 Baths. Can Be Used As Single Fam Or Investment With 2 Separate Units. Complete With A Private Lane, Parking Spot, Separate Entrance To Basement. Outstanding Area Within Walking Distance To All Amenities. Add Some Tlc And Make It Home!
Extras
Offers And Showings Accepted Anytime! Enjoy Being Steps To Everything! St Clair W, Dupont, Bloor, Local Schools' Restaurants, Bars, Parks & Super Easy Transit At Your Doorstep! See Virtual Tour For More Details.
Property Details
Facts for 565 Melita Crescent, Toronto
Status
Days on Market: 37
Last Status: Sold
Sold Date: Jul 25, 2021
Closed Date: Mar 07, 2022
Expiry Date: Mar 30, 2022
Sold Price: $975,000
Unavailable Date: Jul 25, 2021
Input Date: Jun 18, 2021
Property
Status: Sale
Property Type: Att/Row/Twnhouse
Style: 2-Storey
Size (sq ft): 1100
Area: Toronto
Community: Wychwood
Availability Date: Immediate
Inside
Bedrooms: 3
Bedrooms Plus: 1
Bathrooms: 2
Kitchens: 1
Kitchens Plus: 1
Rooms: 6
Den/Family Room: Yes
Air Conditioning: Central Air
Fireplace: No
Washrooms: 2
Building
Basement: Finished
Basement 2: Sep Entrance
Heat Type: Forced Air
Heat Source: Gas
Exterior: Brick
Water Supply: Municipal
Special Designation: Unknown
Parking
Driveway: Lane
Garage Type: None
Covered Parking Spaces: 1
Total Parking Spaces: 1
Fees
Tax Year: 2021
Tax Legal Description: Pcl Block 12-39 Sec M1881
Taxes: $2,474
Land
Cross Street: Christie/Dupont
Municipality District: Toronto C02
Fronting On: North
Pool: None
Sewer: Sewers
Lot Depth: 67.75 Feet
Lot Frontage: 13.78 Feet
Additional Media
- Virtual Tour: https://unbranded.mediatours.ca/property/565-melita-crescent-toronto/
Rooms
Room details for 565 Melita Crescent, Toronto
| Type | Dimensions | Description |
|---|---|---|
| Foyer Main | 4.17 x 4.00 | Ceramic Floor, Closet |
| Kitchen Main | 10.70 x 15.80 | Pot Lights, Ceramic Floor |
| Living Main | 12.90 x 20.80 | Laminate, Combined W/Dining, W/O To Balcony |
| Dining Main | 12.90 x 20.80 | Laminate, Combined W/Living |
| Prim Bdrm 2nd | 10.80 x 12.80 | Closet, Window, Laminate |
| 2nd Br 2nd | 25.00 x 8.40 | Closet, Window, Laminate |
| 3rd Br 2nd | 7.84 x 15.30 | Closet, Window, Laminate |
| Living Bsmt | 21.10 x 12.20 | Laminate, Combined W/Kitchen, Walk-Out |
| 4th Br Bsmt | 6.30 x 7.40 |
| XXXXXXXX | XXX XX, XXXX |
XXXX XXX XXXX |
$XXX,XXX |
| XXX XX, XXXX |
XXXXXX XXX XXXX |
$XXX,XXX | |
| XXXXXXXX | XXX XX, XXXX |
XXXXXXX XXX XXXX |
|
| XXX XX, XXXX |
XXXXXX XXX XXXX |
$X,XXX,XXX | |
| XXXXXXXX | XXX XX, XXXX |
XXXXXXX XXX XXXX |
|
| XXX XX, XXXX |
XXXXXX XXX XXXX |
$X,XXX,XXX | |
| XXXXXXXX | XXX XX, XXXX |
XXXXXXX XXX XXXX |
|
| XXX XX, XXXX |
XXXXXX XXX XXXX |
$XXX,XXX | |
| XXXXXXXX | XXX XX, XXXX |
XXXXXX XXX XXXX |
$X,XXX |
| XXX XX, XXXX |
XXXXXX XXX XXXX |
$X,XXX |
| XXXXXXXX XXXX | XXX XX, XXXX | $975,000 XXX XXXX |
| XXXXXXXX XXXXXX | XXX XX, XXXX | $999,000 XXX XXXX |
| XXXXXXXX XXXXXXX | XXX XX, XXXX | XXX XXXX |
| XXXXXXXX XXXXXX | XXX XX, XXXX | $1,099,000 XXX XXXX |
| XXXXXXXX XXXXXXX | XXX XX, XXXX | XXX XXXX |
| XXXXXXXX XXXXXX | XXX XX, XXXX | $1,179,900 XXX XXXX |
| XXXXXXXX XXXXXXX | XXX XX, XXXX | XXX XXXX |
| XXXXXXXX XXXXXX | XXX XX, XXXX | $995,000 XXX XXXX |
| XXXXXXXX XXXXXX | XXX XX, XXXX | $2,450 XXX XXXX |
| XXXXXXXX XXXXXX | XXX XX, XXXX | $2,450 XXX XXXX |

St. Bruno _x0013_ St. Raymond Catholic School
Elementary: CatholicÉÉC du Sacré-Coeur-Toronto
Elementary: CatholicSt Raymond Catholic School
Elementary: CatholicHawthorne II Bilingual Alternative Junior School
Elementary: PublicEssex Junior and Senior Public School
Elementary: PublicWinona Drive Senior Public School
Elementary: PublicMsgr Fraser Orientation Centre
Secondary: CatholicWest End Alternative School
Secondary: PublicMsgr Fraser College (Alternate Study) Secondary School
Secondary: CatholicCentral Toronto Academy
Secondary: PublicOakwood Collegiate Institute
Secondary: PublicHarbord Collegiate Institute
Secondary: Public- 3 bath
- 3 bed
11 St. Patricks Square, Toronto, Ontario • M5T 1W8 • Kensington-Chinatown
- 2 bath
- 3 bed
613 Dufferin Street, Toronto, Ontario • M6K 2B1 • Little Portugal




