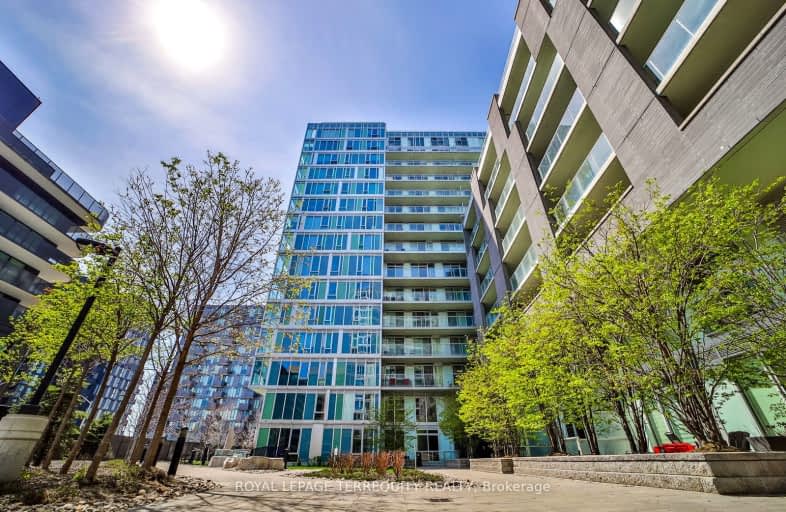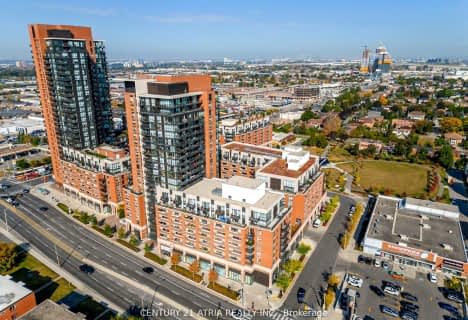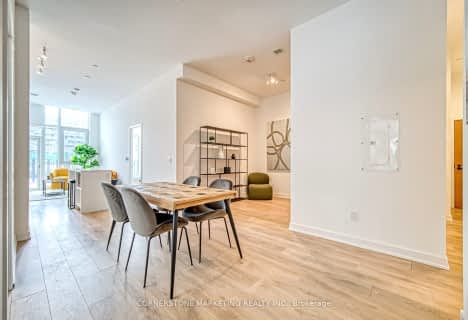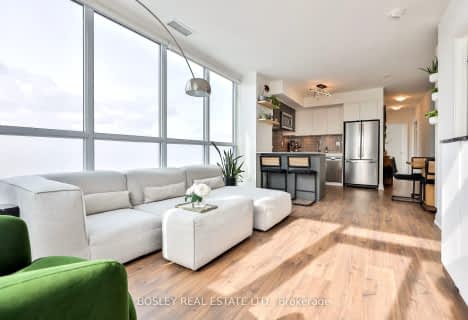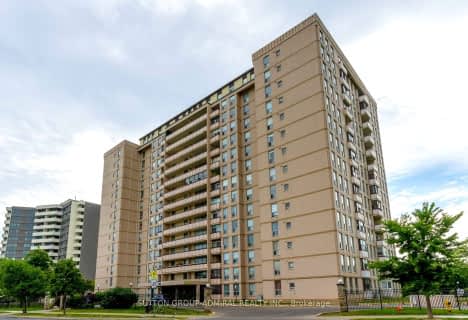Somewhat Walkable
- Some errands can be accomplished on foot.
Excellent Transit
- Most errands can be accomplished by public transportation.
Bikeable
- Some errands can be accomplished on bike.

Baycrest Public School
Elementary: PublicLawrence Heights Middle School
Elementary: PublicFlemington Public School
Elementary: PublicFaywood Arts-Based Curriculum School
Elementary: PublicSt Robert Catholic School
Elementary: CatholicDublin Heights Elementary and Middle School
Elementary: PublicYorkdale Secondary School
Secondary: PublicDownsview Secondary School
Secondary: PublicMadonna Catholic Secondary School
Secondary: CatholicJohn Polanyi Collegiate Institute
Secondary: PublicDante Alighieri Academy
Secondary: CatholicWilliam Lyon Mackenzie Collegiate Institute
Secondary: Public-
The South African Store
3889 Bathurst Street, North York 1.33km -
Kosher City Plus
3468 Bathurst Street, North York 1.39km -
Marche Istanbul
3220 Dufferin Street #10a, North York 1.91km
-
The Beer Store
81 Billy Bishop Way, North York 0.42km -
LCBO
675 Wilson Avenue, North York 0.63km -
Vin Bon North York
906 Wilson Avenue, North York 1.83km
-
Kibo Sushi EXPRESS - Wilson
555 Wilson Avenue unit 111E, Toronto 0.04km -
Wil's Convenience
555 Wilson Avenue Suite E 107, Toronto 0.05km -
Vivo Pizza + Pasta
75 Billy Bishop Way, North York 0.32km
-
Wil's Convenience
555 Wilson Avenue Suite E 107, Toronto 0.05km -
Tarts Treats & Coffee
Inside Wilson Station, 570 Wilson Avenue, North York 0.23km -
Starbucks
75 Billy Bishop Way A3, North York 0.33km
- 3 bath
- 3 bed
- 1000 sqft
1022-830 Lawrence Avenue West, Toronto, Ontario • M6A 0A2 • Yorkdale-Glen Park
- 2 bath
- 3 bed
- 1000 sqft
Ph10-1100 Sheppard Avenue West, Toronto, Ontario • M3K 0E4 • York University Heights
- 2 bath
- 3 bed
- 1200 sqft
1501-130 Neptune Drive, Toronto, Ontario • M6A 1X5 • Englemount-Lawrence
- 3 bath
- 3 bed
- 900 sqft
2109-1461 Lawrence Avenue West, Toronto, Ontario • M6L 0A6 • Brookhaven-Amesbury
- 2 bath
- 3 bed
- 1200 sqft
PH05-150 Neptune Drive, Toronto, Ontario • M6A 2Y9 • Englemount-Lawrence
- 2 bath
- 3 bed
- 1200 sqft
Ph-2-150 Neptune Drive, Toronto, Ontario • M6A 2Y9 • Bedford Park-Nortown
- 2 bath
- 3 bed
- 800 sqft
626-1100 Sheppard Avenue West, Toronto, Ontario • M3A 0G8 • York University Heights
- 2 bath
- 3 bed
- 1400 sqft
1409-130 Neptune Drive, Toronto, Ontario • M6A 1X5 • Englemount-Lawrence
