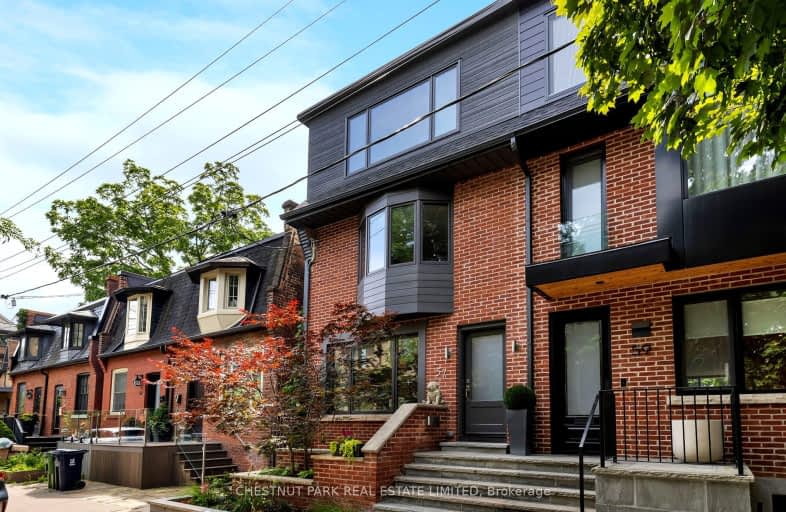Walker's Paradise
- Daily errands do not require a car.
Excellent Transit
- Most errands can be accomplished by public transportation.
Very Bikeable
- Most errands can be accomplished on bike.

Cottingham Junior Public School
Elementary: PublicRosedale Junior Public School
Elementary: PublicOur Lady of Perpetual Help Catholic School
Elementary: CatholicJesse Ketchum Junior and Senior Public School
Elementary: PublicDeer Park Junior and Senior Public School
Elementary: PublicBrown Junior Public School
Elementary: PublicNative Learning Centre
Secondary: PublicMsgr Fraser-Isabella
Secondary: CatholicLoretto College School
Secondary: CatholicJarvis Collegiate Institute
Secondary: PublicSt Joseph's College School
Secondary: CatholicCentral Technical School
Secondary: Public-
Ramsden Park Playground
Toronto ON 0.57km -
Ramsden Park
1 Ramsden Rd (Yonge Street), Toronto ON M6E 2N1 0.69km -
Sir Winston Churchill Park
301 St Clair Ave W (at Spadina Rd), Toronto ON M4V 1S4 1.28km
-
TD Bank Financial Group
77 Bloor St W (at Bay St.), Toronto ON M5S 1M2 1.38km -
TD Bank Financial Group
65 Wellesley St E (at Church St), Toronto ON M4Y 1G7 2.07km -
TD Bank Financial Group
777 Bay St (at College), Toronto ON M5G 2C8 2.47km
- 4 bath
- 4 bed
134 Pendrith Street, Toronto, Ontario • M6G 1R7 • Dovercourt-Wallace Emerson-Junction
- 5 bath
- 4 bed
- 2000 sqft
28 Melville Avenue, Toronto, Ontario • M6G 1Y2 • Dovercourt-Wallace Emerson-Junction
- 4 bath
- 4 bed
- 2500 sqft
39 Standish Avenue, Toronto, Ontario • M4W 3B2 • Rosedale-Moore Park
- 4 bath
- 4 bed
- 1500 sqft
105 Lascelles Boulevard, Toronto, Ontario • M5P 2E5 • Yonge-Eglinton
- 2 bath
- 4 bed
- 1500 sqft
106 Eastbourne Avenue, Toronto, Ontario • M5P 2G3 • Yonge-Eglinton
- 10 bath
- 4 bed
225 Carlton Street, Toronto, Ontario • M5A 2L2 • Cabbagetown-South St. James Town














