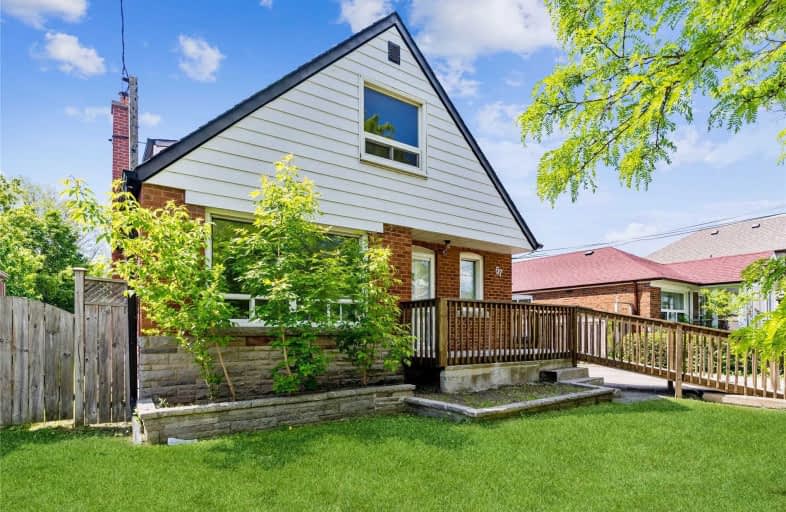
Manhattan Park Junior Public School
Elementary: Public
1.36 km
Dorset Park Public School
Elementary: Public
0.14 km
General Crerar Public School
Elementary: Public
0.61 km
Ionview Public School
Elementary: Public
1.57 km
St Lawrence Catholic School
Elementary: Catholic
0.25 km
Ellesmere-Statton Public School
Elementary: Public
1.56 km
Alternative Scarborough Education 1
Secondary: Public
2.57 km
Bendale Business & Technical Institute
Secondary: Public
1.21 km
Winston Churchill Collegiate Institute
Secondary: Public
0.35 km
David and Mary Thomson Collegiate Institute
Secondary: Public
1.55 km
Jean Vanier Catholic Secondary School
Secondary: Catholic
2.14 km
Wexford Collegiate School for the Arts
Secondary: Public
2.33 km



