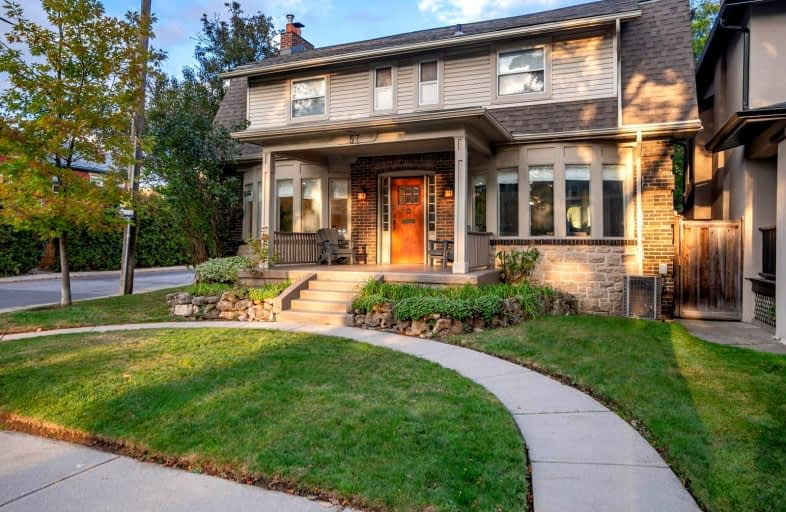Walker's Paradise
- Daily errands do not require a car.
Excellent Transit
- Most errands can be accomplished by public transportation.
Very Bikeable
- Most errands can be accomplished on bike.

St Mary of the Angels Catholic School
Elementary: CatholicWinona Drive Senior Public School
Elementary: PublicSt Clare Catholic School
Elementary: CatholicMcMurrich Junior Public School
Elementary: PublicRegal Road Junior Public School
Elementary: PublicRawlinson Community School
Elementary: PublicCaring and Safe Schools LC4
Secondary: PublicALPHA II Alternative School
Secondary: PublicVaughan Road Academy
Secondary: PublicOakwood Collegiate Institute
Secondary: PublicBloor Collegiate Institute
Secondary: PublicSt Mary Catholic Academy Secondary School
Secondary: Catholic-
Vivid Bar
1067 Staint Clair Avenue W, Toronto, ON M6E 1A6 0.17km -
Fox And Fiddle
1085 Saint Clair Ave W, Toronto, ON M6E 0.21km -
CANO Restaurant
1108 St Clair Avenue W, Toronto, ON M6E 1A7 0.27km
-
Punto Gelato
1070 Street Clair Avenue W, Toronto, ON M6E 1A5 0.23km -
Mofer Coffee
1040 St Clair Avenue W, Toronto, ON M6E 1A5 0.21km -
The Eagle Twins Restaurant
954 St Clair Avenue W, Toronto, ON M6E 1A1 0.31km
-
Rocket Cycle
688 St. Clair Avenue West, Toronto, ON M6C 1B1 1.08km -
Planet Fitness
1245 Dupont Street, Unit 1, Toronto, ON M6H 2A6 1.11km -
Hone Fitness
585 St Clair Avenue W, Toronto, ON M6C 1A3 1.41km
-
Glenholme Pharmacy
896 St Clair Ave W, Toronto, ON M6C 1C5 0.5km -
Pharma Plus
1245 Dupont Street, Toronto, ON M6H 2A6 1.14km -
Rexall
1245 Dupont Street, Toronto, ON M6H 2A6 1.14km
-
Vivid Bar
1067 Staint Clair Avenue W, Toronto, ON M6E 1A6 0.17km -
Stella's Lunchbox
145 Lauder Street, Toronto, ON M6H 3E5 0.18km -
Atomic 10
145 Lauder Ave, Toronto, ON M6H 3E5 0.18km
-
Galleria Shopping Centre
1245 Dupont Street, Toronto, ON M6H 2A6 1.14km -
Toronto Stockyards
590 Keele Street, Toronto, ON M6N 3E7 2.49km -
Dufferin Mall
900 Dufferin Street, Toronto, ON M6H 4A9 2.48km
-
El edén Ecuatoriano
1088 Saint Clair Avenue W, Toronto, ON M6E 1A7 0.25km -
Imperial Fruit Market
1110 St Clair Ave W, Toronto, ON M6E 1A7 0.27km -
Nutriviva
1199 Street Clair Avenue W, Toronto, ON M6E 1B5 0.52km
-
LCBO
908 St Clair Avenue W, St. Clair and Oakwood, Toronto, ON M6C 1C6 0.45km -
LCBO
396 Street Clair Avenue W, Toronto, ON M5P 3N3 1.96km -
LCBO
879 Bloor Street W, Toronto, ON M6G 1M4 2.01km
-
CARSTAR Toronto Dovercourt - Nick's
1172 Dovercourt Road, Toronto, ON M6H 2X9 0.6km -
Detailing Knights
791 Saint Clair Avenue W, Toronto, ON M6C 1B7 0.74km -
Crosstown Car Wash
1212 Dupont Street, Toronto, ON M6H 2A4 1.01km
-
Hot Docs Ted Rogers Cinema
506 Bloor Street W, Toronto, ON M5S 1Y3 2.56km -
Hot Docs Canadian International Documentary Festival
720 Spadina Avenue, Suite 402, Toronto, ON M5S 2T9 3.06km -
The Royal Cinema
608 College Street, Toronto, ON M6G 1A1 3.09km
-
Dufferin St Clair W Public Library
1625 Dufferin Street, Toronto, ON M6H 3L9 0.37km -
Toronto Public Library
1246 Shaw Street, Toronto, ON M6G 3N9 0.82km -
Oakwood Village Library & Arts Centre
341 Oakwood Avenue, Toronto, ON M6E 2W1 1.03km
-
Humber River Regional Hospital
2175 Keele Street, York, ON M6M 3Z4 3.68km -
Toronto Western Hospital
399 Bathurst Street, Toronto, ON M5T 3.72km -
SickKids
555 University Avenue, Toronto, ON M5G 1X8 4.22km
-
Perth Square Park
350 Perth Ave (at Dupont St.), Toronto ON 1.83km -
Christie Pits Park
750 Bloor St W (btw Christie & Crawford), Toronto ON M6G 3K4 1.96km -
The Cedarvale Walk
Toronto ON 2.13km
-
TD Bank Financial Group
870 St Clair Ave W, Toronto ON M6C 1C1 0.56km -
CIBC
535 Saint Clair Ave W (at Vaughan Rd.), Toronto ON M6C 1A3 1.54km -
RBC Royal Bank
972 Bloor St W (Dovercourt), Toronto ON M6H 1L6 1.91km
- 4 bath
- 6 bed
- 3000 sqft
418 Margueretta Street, Toronto, Ontario • M6H 3S5 • Dovercourt-Wallace Emerson-Junction
- 4 bath
- 5 bed
- 1500 sqft
170 Wallace Avenue, Toronto, Ontario • M6H 1V2 • Dovercourt-Wallace Emerson-Junction
- 6 bath
- 5 bed
1218 Dufferin Street, Toronto, Ontario • M6H 4C1 • Dovercourt-Wallace Emerson-Junction
- 4 bath
- 5 bed
177 Wallace Avenue, Toronto, Ontario • M6H 1V3 • Dovercourt-Wallace Emerson-Junction














