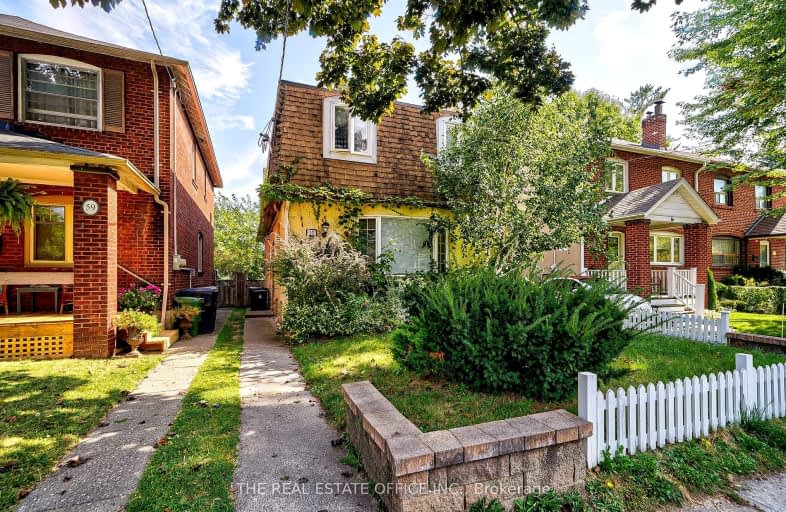Walker's Paradise
- Daily errands do not require a car.
97
/100
Good Transit
- Some errands can be accomplished by public transportation.
69
/100
Bikeable
- Some errands can be accomplished on bike.
68
/100

Hodgson Senior Public School
Elementary: Public
0.89 km
Rolph Road Elementary School
Elementary: Public
1.10 km
St Anselm Catholic School
Elementary: Catholic
0.40 km
Bessborough Drive Elementary and Middle School
Elementary: Public
0.52 km
Maurice Cody Junior Public School
Elementary: Public
0.19 km
Northlea Elementary and Middle School
Elementary: Public
1.06 km
Msgr Fraser College (Midtown Campus)
Secondary: Catholic
1.80 km
Leaside High School
Secondary: Public
0.61 km
Rosedale Heights School of the Arts
Secondary: Public
3.69 km
Marshall McLuhan Catholic Secondary School
Secondary: Catholic
2.71 km
North Toronto Collegiate Institute
Secondary: Public
1.64 km
Northern Secondary School
Secondary: Public
1.21 km
-
Tommy Flynn Playground
200 Eglinton Ave W (4 blocks west of Yonge St.), Toronto ON M4R 1A7 2.25km -
Irving W. Chapley Community Centre & Park
205 Wilmington Ave, Toronto ON M3H 6B3 2.27km -
Sunnybrook Park
Eglinton Ave E (at Leslie St), Toronto ON 2.39km
-
CIBC
1 Eglinton Ave E (at Yonge St.), Toronto ON M4P 3A1 1.72km -
Localcoin Bitcoin ATM - Noor's Fine Foods
838 Broadview Ave, Toronto ON M4K 2R1 3.39km -
TD Bank Financial Group
1677 Ave Rd (Lawrence Ave.), North York ON M5M 3Y3 4.04km






