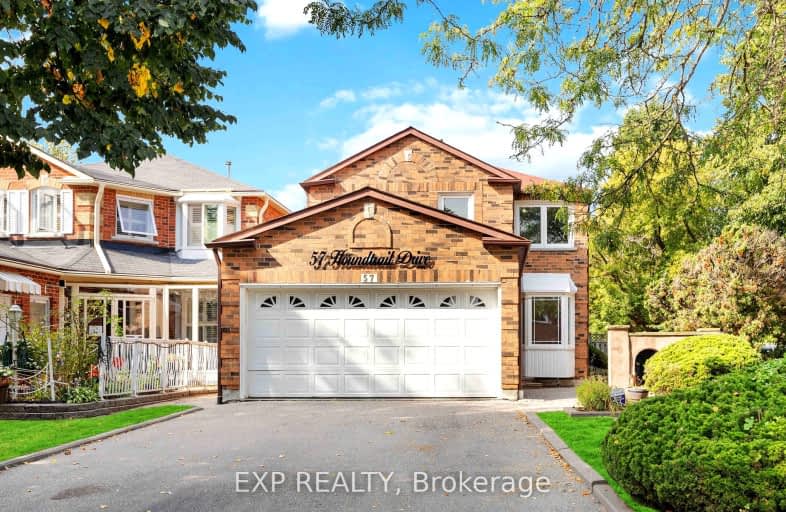Car-Dependent
- Most errands require a car.
Good Transit
- Some errands can be accomplished by public transportation.
Somewhat Bikeable
- Most errands require a car.

Highland Creek Public School
Elementary: PublicSt Jean de Brebeuf Catholic School
Elementary: CatholicJohn G Diefenbaker Public School
Elementary: PublicMorrish Public School
Elementary: PublicCardinal Leger Catholic School
Elementary: CatholicAlvin Curling Public School
Elementary: PublicMaplewood High School
Secondary: PublicSt Mother Teresa Catholic Academy Secondary School
Secondary: CatholicWest Hill Collegiate Institute
Secondary: PublicSir Oliver Mowat Collegiate Institute
Secondary: PublicLester B Pearson Collegiate Institute
Secondary: PublicSt John Paul II Catholic Secondary School
Secondary: Catholic-
Rouge National Urban Park
Zoo Rd, Toronto ON M1B 5W8 2.71km -
Guildwood Park
201 Guildwood Pky, Toronto ON M1E 1P5 5.44km -
Thomson Memorial Park
1005 Brimley Rd, Scarborough ON M1P 3E8 7.31km
-
TD Bank Financial Group
2650 Lawrence Ave E, Scarborough ON M1P 2S1 8.22km -
TD Bank Financial Group
26 William Kitchen Rd (at Kennedy Rd), Scarborough ON M1P 5B7 8.39km -
TD Bank Financial Group
7670 Markham Rd, Markham ON L3S 4S1 8.57km
- 3 bath
- 4 bed
- 2000 sqft
29 Feagan Drive, Toronto, Ontario • M1C 3B6 • Centennial Scarborough
- 4 bath
- 4 bed
- 2500 sqft
89 Invermarge Drive, Toronto, Ontario • M1C 3E8 • Centennial Scarborough
- 4 bath
- 4 bed
- 2000 sqft
62 Devonridge Crescent, Toronto, Ontario • M1C 5B1 • Highland Creek














