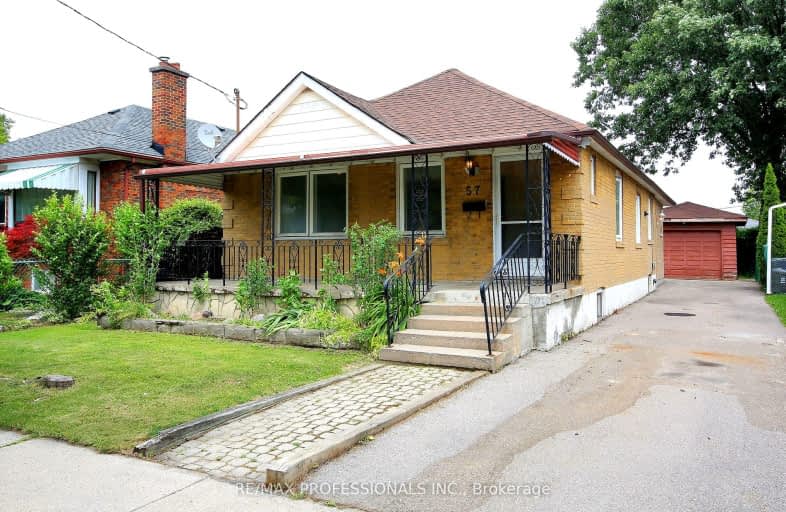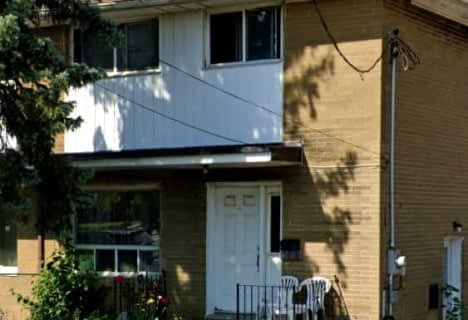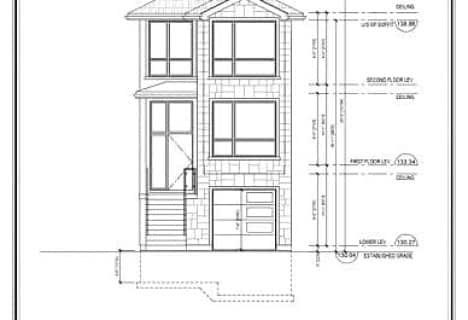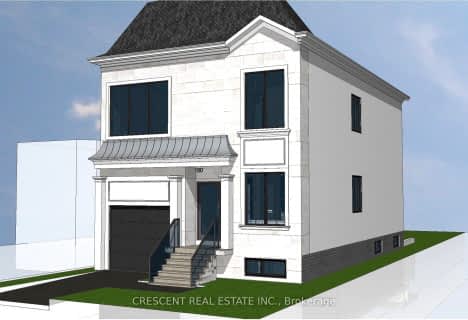Very Walkable
- Most errands can be accomplished on foot.
80
/100
Good Transit
- Some errands can be accomplished by public transportation.
61
/100
Somewhat Bikeable
- Most errands require a car.
48
/100

Pelmo Park Public School
Elementary: Public
0.16 km
Weston Memorial Junior Public School
Elementary: Public
0.86 km
St John the Evangelist Catholic School
Elementary: Catholic
0.86 km
C R Marchant Middle School
Elementary: Public
1.07 km
St. Andre Catholic School
Elementary: Catholic
1.44 km
H J Alexander Community School
Elementary: Public
0.95 km
School of Experiential Education
Secondary: Public
2.53 km
York Humber High School
Secondary: Public
2.65 km
Scarlett Heights Entrepreneurial Academy
Secondary: Public
2.58 km
Weston Collegiate Institute
Secondary: Public
1.02 km
Chaminade College School
Secondary: Catholic
1.78 km
St. Basil-the-Great College School
Secondary: Catholic
2.22 km
-
Cruickshank Park
Lawrence Ave W (Little Avenue), Toronto ON 1.11km -
Humbertown Park
Toronto ON 5.2km -
Walter Saunders Memorial Park
440 Hopewell Ave, Toronto ON 5.92km
-
TD Bank Financial Group
2390 Keele St, Toronto ON M6M 4A5 3.21km -
CIBC
1400 Lawrence Ave W (at Keele St.), Toronto ON M6L 1A7 3.23km -
CIBC
1174 Weston Rd (at Eglinton Ave. W.), Toronto ON M6M 4P4 3.39km








