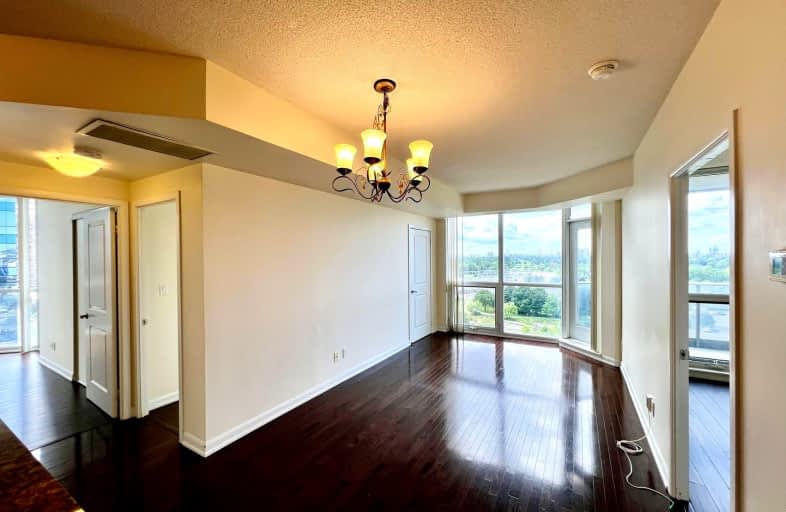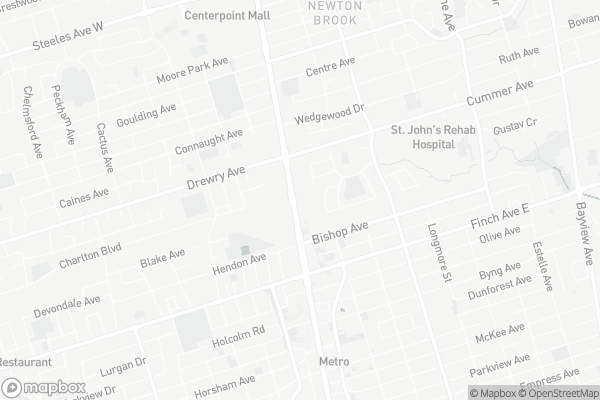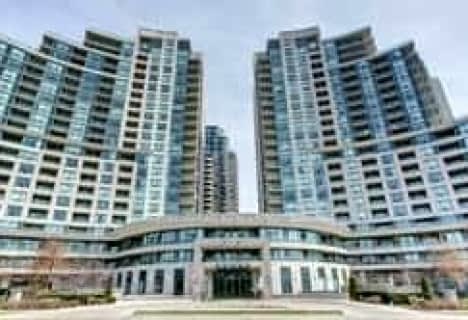
Very Walkable
- Most errands can be accomplished on foot.
Rider's Paradise
- Daily errands do not require a car.
Bikeable
- Some errands can be accomplished on bike.

ÉIC Monseigneur-de-Charbonnel
Elementary: CatholicSt Cyril Catholic School
Elementary: CatholicLillian Public School
Elementary: PublicR J Lang Elementary and Middle School
Elementary: PublicCummer Valley Middle School
Elementary: PublicMcKee Public School
Elementary: PublicAvondale Secondary Alternative School
Secondary: PublicDrewry Secondary School
Secondary: PublicÉSC Monseigneur-de-Charbonnel
Secondary: CatholicCardinal Carter Academy for the Arts
Secondary: CatholicNewtonbrook Secondary School
Secondary: PublicEarl Haig Secondary School
Secondary: Public-
H-Mart Finch
5545 Yonge Street, North York 0.65km -
Metro
20 Church Avenue, Toronto 1.13km -
H Mart North York
5323 Yonge Street, North York 1.21km
-
The Beer Store
6212 Yonge Street, North York 1.15km -
Wine Rack
20 Church Avenue, North York 1.16km -
LCBO
6267 Yonge Street, North York 1.19km
-
Select Sandwich Office Catering
5775 Yonge Street, North York 0.13km -
Jung Soo Nae 핀치 정수네 뚝배기
5754 Yonge Street, North York 0.13km -
Hot Dog Stand
2 Bishop Avenue, North York 0.28km
-
Soul Cafe Toronto
23 Drewry Avenue, North York 0.31km -
Coffee Time
5926 Yonge Street, North York 0.33km -
超级玩家 Super E-sports Cafe (North York)
5649 Yonge Street, North York 0.35km
-
Intesa Bci Canada
5775 Yonge Street, North York 0.11km -
RBC Royal Bank
5700 Yonge Street, Toronto 0.33km -
TD Canada Trust Branch and ATM
5928 Yonge Street, Willowdale 0.35km
-
Esso
5571 Yonge Street, North York 0.61km -
Circle K
5571 Yonge Street, North York 0.61km -
Esso
7015 Yonge Street, Thornhill 1.61km
-
OMYoga
2503-5791 Yonge Street, North York 0.01km -
whYoga
5734 Yonge Street Suite 500, Toronto 0.19km -
Spa Nut Skin Care
24 Drewry Avenue, North York 0.36km
-
Silverview Park
23 Silverview Drive, Toronto 0.37km -
Silverview Park
North York 0.37km -
Bishop Park
45 Bishop Avenue, North York 0.39km
-
Toronto Public Library - North York Central Library
5120 Yonge Street, North York 1.81km -
Library Shipping & Receiving
5120 Yonge Street, North York 1.84km -
Tiny Library - "Take a book, Leave a book" [book trading box]
274 Burnett Avenue, North York 2.58km
-
Active Health
5799 Yonge Street, North York 0.06km -
Dynamic Medical Center
5734 Yonge Street 3rd Floor, North York 0.19km -
trueNorth Medical North York Addiction Treatment Centre
5925 Yonge Street, North York 0.33km
-
Pharmasave Medcentral Pharmacy (중앙약국)
20 Drewry Avenue, North York 0.35km -
I.D.A. - North York Pharmacy
5631 Yonge Street, North York 0.42km -
9-Eleven Drug Mart
6018 Yonge Street, North York 0.55km
-
wine rack
5765 Yonge Street, North York 0.16km -
Yonge Connaught Plaza
6002-6018 Yonge Street, North York 0.53km -
Whohou Marketplace
307 - 6021 Yonge Street, North York 0.59km
-
Cineplex Cinemas Empress Walk
Empress Walk, 5095 Yonge Street 3rd Floor, North York 1.77km -
Funland
265-7181 Yonge Street, Markham 2.12km -
Imagine Cinemas Promenade
1 Promenade Circle, Thornhill 3.83km
-
Ace Liquir
5765 Yonge Street, North York 0.16km -
Puck 'N Wings
5625 Yonge Street, North York 0.44km -
Chicken in the Kitchen
5600 Yonge Street, Toronto 0.54km
- 2 bath
- 2 bed
- 700 sqft
1006-7 Kennaston Gardens, Toronto, Ontario • M2K 1G7 • Bayview Village
- 2 bath
- 2 bed
- 800 sqft
S709-8 Olympic Garden Drive, Toronto, Ontario • M2M 0B9 • Newtonbrook East
- 2 bath
- 3 bed
- 1600 sqft
505-33 Elmhurst Avenue, Toronto, Ontario • M2N 6G8 • Lansing-Westgate













