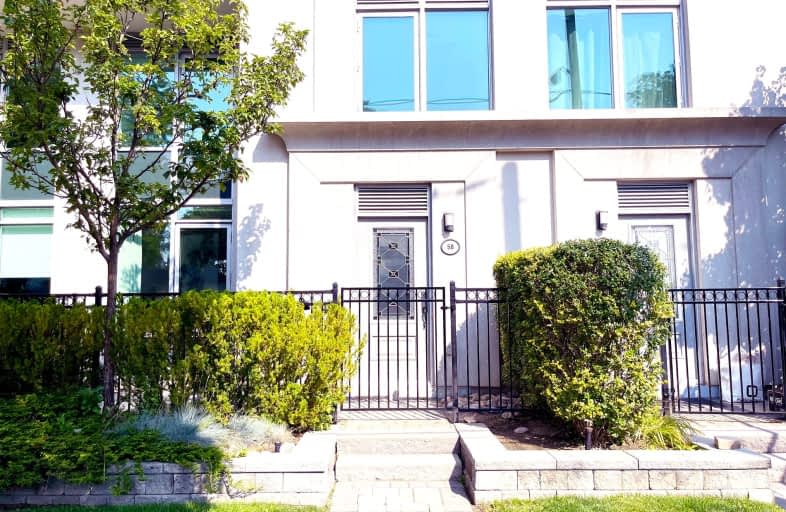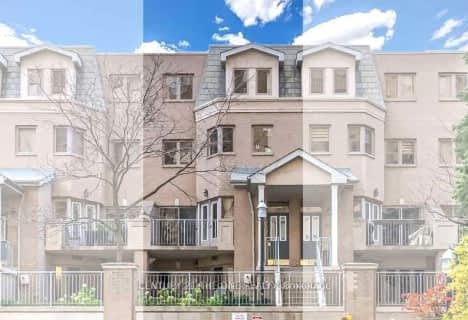Walker's Paradise
- Daily errands do not require a car.
Rider's Paradise
- Daily errands do not require a car.
Bikeable
- Some errands can be accomplished on bike.

Cardinal Carter Academy for the Arts
Elementary: CatholicAvondale Alternative Elementary School
Elementary: PublicAvondale Public School
Elementary: PublicClaude Watson School for the Arts
Elementary: PublicSt Edward Catholic School
Elementary: CatholicMcKee Public School
Elementary: PublicAvondale Secondary Alternative School
Secondary: PublicSt Andrew's Junior High School
Secondary: PublicDrewry Secondary School
Secondary: PublicCardinal Carter Academy for the Arts
Secondary: CatholicLoretto Abbey Catholic Secondary School
Secondary: CatholicEarl Haig Secondary School
Secondary: Public-
Avondale Park
15 Humberstone Dr (btwn Harrison Garden & Everson), Toronto ON M2N 7J7 0.34km -
Glendora Park
201 Glendora Ave (Willowdale Ave), Toronto ON 0.64km -
Sheppard East Park
Toronto ON 0.97km
-
TD Bank Financial Group
312 Sheppard Ave E, North York ON M2N 3B4 1.02km -
TD Bank Financial Group
5650 Yonge St (at Finch Ave.), North York ON M2M 4G3 2.38km -
TD Bank Financial Group
580 Sheppard Ave W, Downsview ON M3H 2S1 2.57km
- 3 bath
- 3 bed
- 1400 sqft
14-57 Finch Avenue West, Toronto, Ontario • M2N 0K9 • Willowdale West







