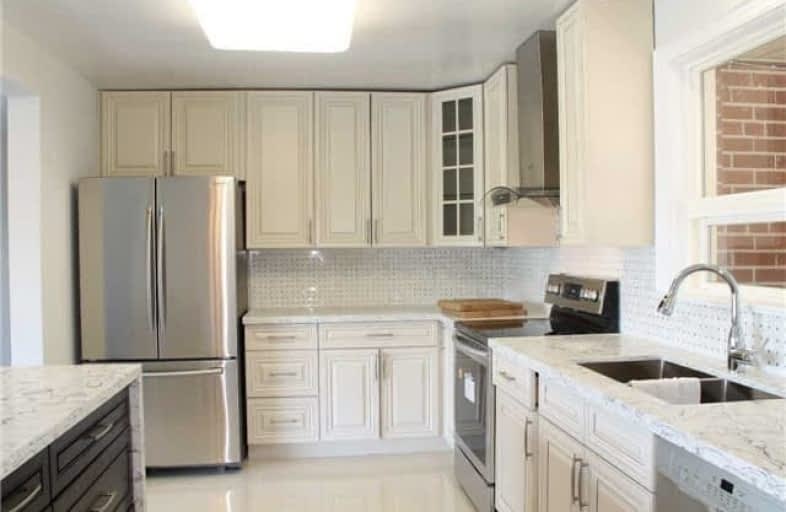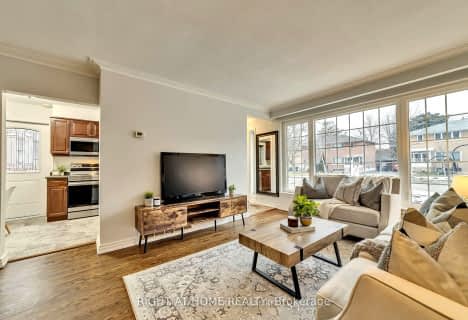
Wilmington Elementary School
Elementary: Public
1.64 km
Charles H Best Middle School
Elementary: Public
1.47 km
Faywood Arts-Based Curriculum School
Elementary: Public
1.92 km
Yorkview Public School
Elementary: Public
1.96 km
St Robert Catholic School
Elementary: Catholic
0.86 km
Dublin Heights Elementary and Middle School
Elementary: Public
0.87 km
North West Year Round Alternative Centre
Secondary: Public
3.17 km
ÉSC Monseigneur-de-Charbonnel
Secondary: Catholic
3.77 km
Yorkdale Secondary School
Secondary: Public
4.23 km
Cardinal Carter Academy for the Arts
Secondary: Catholic
3.11 km
William Lyon Mackenzie Collegiate Institute
Secondary: Public
1.24 km
Northview Heights Secondary School
Secondary: Public
1.93 km













