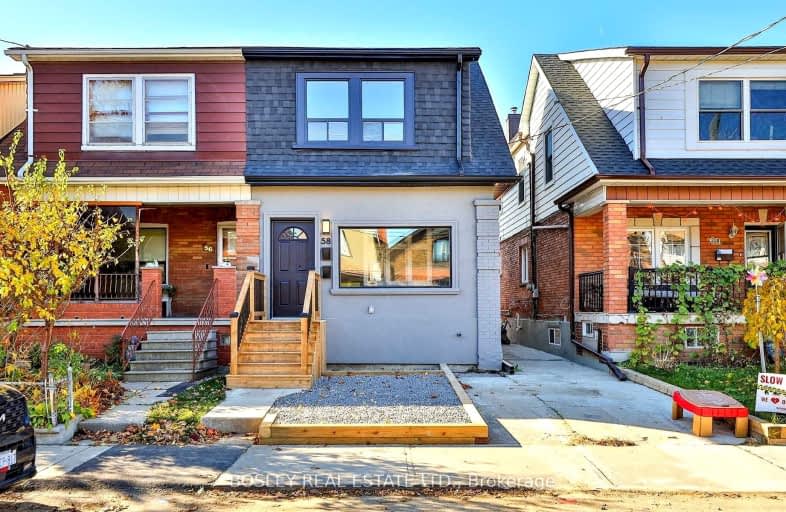Walker's Paradise
- Daily errands do not require a car.
Excellent Transit
- Most errands can be accomplished by public transportation.
Very Bikeable
- Most errands can be accomplished on bike.

St John Bosco Catholic School
Elementary: CatholicD'Arcy McGee Catholic School
Elementary: CatholicStella Maris Catholic School
Elementary: CatholicSt Clare Catholic School
Elementary: CatholicRegal Road Junior Public School
Elementary: PublicRawlinson Community School
Elementary: PublicCaring and Safe Schools LC4
Secondary: PublicALPHA II Alternative School
Secondary: PublicVaughan Road Academy
Secondary: PublicOakwood Collegiate Institute
Secondary: PublicBloor Collegiate Institute
Secondary: PublicBishop Marrocco/Thomas Merton Catholic Secondary School
Secondary: Catholic- 1 bath
- 3 bed
- 700 sqft
Coach-50B Lanark Avenue, Toronto, Ontario • M6C 2B4 • Oakwood Village
- 1 bath
- 3 bed
- 1100 sqft
Upper-48 Holmesdale Crescent, Toronto, Ontario • M6E 1Y5 • Caledonia-Fairbank
- 1 bath
- 2 bed
Upper-151 Campbell Avenue, Toronto, Ontario • M6P 3V3 • Dovercourt-Wallace Emerson-Junction
- 1 bath
- 2 bed
Apt 3-19 Lappin Avenue, Toronto, Ontario • M6H 1Y3 • Dovercourt-Wallace Emerson-Junction
- 1 bath
- 1 bed
- 700 sqft
04-580A College Street, Toronto, Ontario • M6G 1B3 • Palmerston-Little Italy
- 1 bath
- 2 bed
- 700 sqft
8 Clearview Heights, Toronto, Ontario • M6M 1Z9 • Beechborough-Greenbrook












