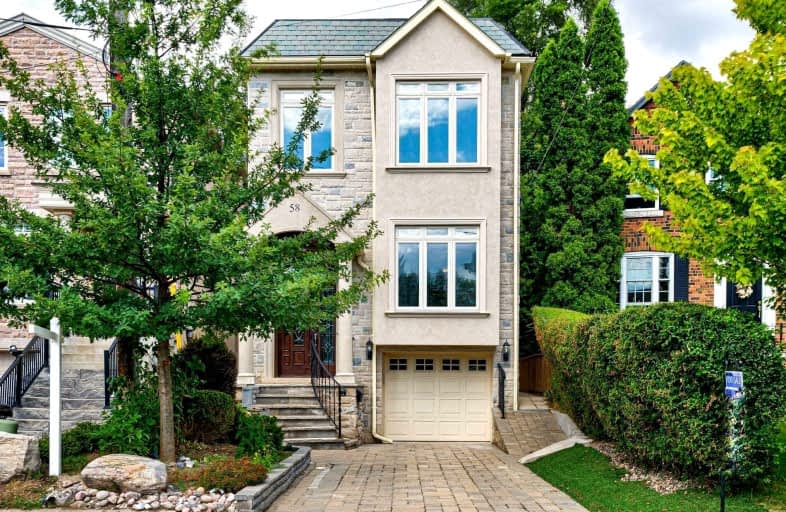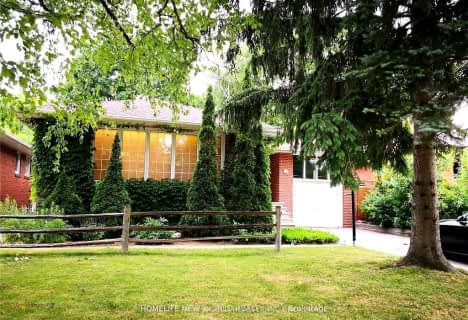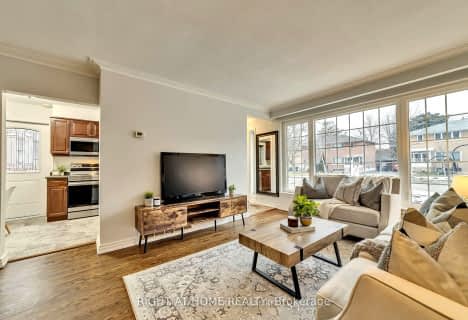
Cardinal Carter Academy for the Arts
Elementary: Catholic
0.98 km
Avondale Alternative Elementary School
Elementary: Public
1.07 km
Avondale Public School
Elementary: Public
1.07 km
Claude Watson School for the Arts
Elementary: Public
1.19 km
Cameron Public School
Elementary: Public
0.75 km
St Edward Catholic School
Elementary: Catholic
0.18 km
Avondale Secondary Alternative School
Secondary: Public
3.47 km
St Andrew's Junior High School
Secondary: Public
1.79 km
Cardinal Carter Academy for the Arts
Secondary: Catholic
0.98 km
Loretto Abbey Catholic Secondary School
Secondary: Catholic
1.58 km
Lawrence Park Collegiate Institute
Secondary: Public
3.66 km
Earl Haig Secondary School
Secondary: Public
1.65 km











