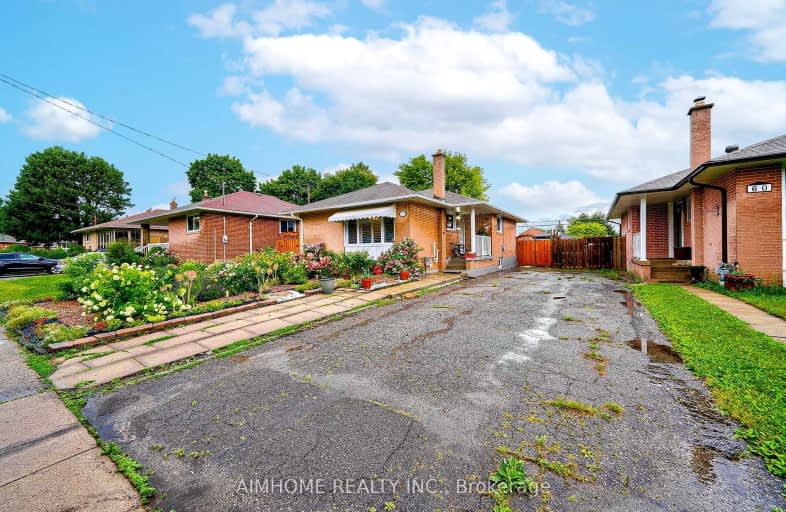Car-Dependent
- Most errands require a car.
Good Transit
- Some errands can be accomplished by public transportation.
Bikeable
- Some errands can be accomplished on bike.

Ben Heppner Vocal Music Academy
Elementary: PublicHeather Heights Junior Public School
Elementary: PublicHenry Hudson Senior Public School
Elementary: PublicGolf Road Junior Public School
Elementary: PublicWillow Park Junior Public School
Elementary: PublicGeorge B Little Public School
Elementary: PublicNative Learning Centre East
Secondary: PublicMaplewood High School
Secondary: PublicWest Hill Collegiate Institute
Secondary: PublicWoburn Collegiate Institute
Secondary: PublicCedarbrae Collegiate Institute
Secondary: PublicSt John Paul II Catholic Secondary School
Secondary: Catholic-
Prague Restaurant & Cafe
450 Scarborough Golf Club Road, Toronto, ON M1G 1H1 1.69km -
Smilin Jacks
3488 Lawrence Avenue E, Unit 3468, Toronto, ON M1H 1.81km -
Danny's Pub Scarborough
155 Morningside Avenue, Toronto, ON M1E 2L3 2.2km
-
Tim Horton's
1150 Markham Rd, Scarborough, ON M1H 2Y6 1.52km -
Tim Horton's
2862 Ellesmere Rd, Scarborough, ON M1E 4B8 1.5km -
Tim Hortons
2867 Ellesmere Rd, Scarborough, ON M1E 4B9 1.5km
-
GoodLife Fitness
3495 Lawrence Ave E, Scarborough, ON M1H 1B2 2.04km -
Fitness Distinction
1940 Ellesmere Road, Suites 2&3, Scarborough, ON M1H 2V7 2.6km -
GoodLife Fitness
3660 Kingston Rd, Scarborough, ON M1M 1R9 3.02km
-
Rexall
4459 Kingston Road, Toronto, ON M1E 2N7 1.74km -
Pharmasave
4218 Lawrence Avenue East, Scarborough, ON M1E 4X9 1.94km -
Specialty Rx Pharmacy
2060 Ellesmere Road, Scarborough, ON M1H 3G1 2.15km
-
Food Kulture Bistro
136 Orton Park Road, Toronto, ON M1G 3H1 0.19km -
Desi Chatka - The Taste of Desi India
3867 Lawrence Avenue E, Toronto, ON M1G 1R2 0.76km -
Lahore Kabab House
3867 Lawrence Ave E, Scarborough, Toronto, ON M1G 1R2 0.76km
-
Cedarbrae Mall
3495 Lawrence Avenue E, Toronto, ON M1H 1A9 1.98km -
SmartCentres - Scarborough East
799 Milner Avenue, Scarborough, ON M1B 3C3 3.24km -
Scarborough Town Centre
300 Borough Drive, Scarborough, ON M1P 4P5 4.02km
-
Skyland Food Mart
3715 Lawrence Avenue E, Scarborough, ON M1G 1P7 1.26km -
Danforth Food Market Markham
651 Markham Road, Scarborough, ON M1H 2A4 1.66km -
Mirch Masala Groceries
860 Markham Rd, Scarborough, ON M1H 2Y2 1.62km
-
Beer Store
3561 Lawrence Avenue E, Scarborough, ON M1H 1B2 1.9km -
LCBO
4525 Kingston Rd, Scarborough, ON M1E 2P1 1.84km -
LCBO
748-420 Progress Avenue, Toronto, ON M1P 5J1 4.38km
-
Ontario Quality Motors
4226 Kingston Road, Toronto, ON M1E 2M6 1.44km -
The Loan Arranger
4251 Kingston Road, Scarborough, ON M1E 2M5 1.49km -
Rm Auto Service
4418 Kingston Road, Scarborough, ON M1E 2N4 1.57km
-
Cineplex Odeon Corporation
785 Milner Avenue, Scarborough, ON M1B 3C3 3.06km -
Cineplex Odeon
785 Milner Avenue, Toronto, ON M1B 3C3 3.07km -
Cineplex Cinemas Scarborough
300 Borough Drive, Scarborough Town Centre, Scarborough, ON M1P 4P5 3.8km
-
Cedarbrae Public Library
545 Markham Road, Toronto, ON M1H 2A2 1.82km -
Morningside Library
4279 Lawrence Avenue E, Toronto, ON M1E 2N7 2.45km -
Guildwood Library
123 Guildwood Parkway, Toronto, ON M1E 1P1 2.67km
-
Rouge Valley Health System - Rouge Valley Centenary
2867 Ellesmere Road, Scarborough, ON M1E 4B9 1.23km -
Scarborough Health Network
3050 Lawrence Avenue E, Scarborough, ON M1P 2T7 3.37km -
Scarborough General Hospital Medical Mall
3030 Av Lawrence E, Scarborough, ON M1P 2T7 3.51km
-
White Heaven Park
105 Invergordon Ave, Toronto ON M1S 2Z1 3.85km -
Thomson Memorial Park
1005 Brimley Rd, Scarborough ON M1P 3E8 4.09km -
Bill Hancox Park
101 Bridgeport Dr (Lawrence & Bridgeport), Scarborough ON 5.21km
-
RBC Royal Bank
111 Grangeway Ave, Scarborough ON M1H 3E9 3.38km -
Scotiabank
300 Borough Dr (in Scarborough Town Centre), Scarborough ON M1P 4P5 3.91km -
BMO Bank of Montreal
2739 Eglinton Ave E (at Brimley Rd), Toronto ON M1K 2S2 4.89km
- 3 bath
- 3 bed
- 1100 sqft
67 West Burton Court, Toronto, Ontario • M1S 4P7 • Agincourt South-Malvern West
- 2 bath
- 3 bed
204 Invergordon Avenue, Toronto, Ontario • M1S 4A1 • Agincourt South-Malvern West














