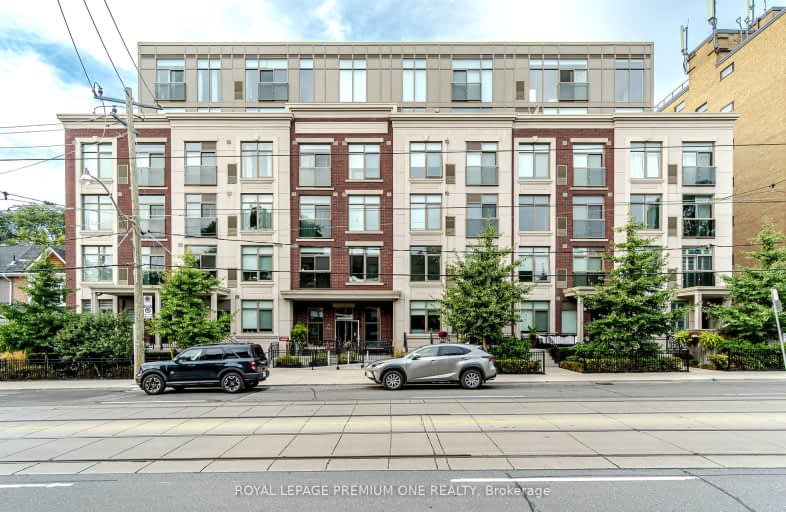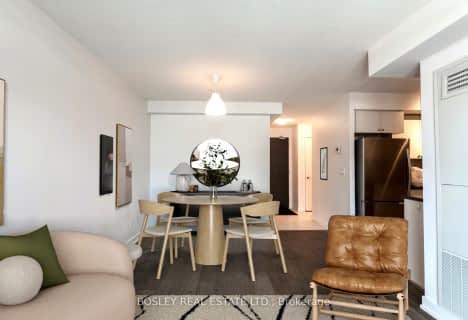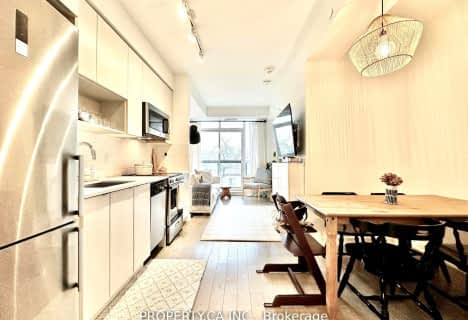Very Walkable
- Most errands can be accomplished on foot.
Excellent Transit
- Most errands can be accomplished by public transportation.
Bikeable
- Some errands can be accomplished on bike.

Beaches Alternative Junior School
Elementary: PublicKimberley Junior Public School
Elementary: PublicNorway Junior Public School
Elementary: PublicSt John Catholic School
Elementary: CatholicGlen Ames Senior Public School
Elementary: PublicWilliamson Road Junior Public School
Elementary: PublicEast York Alternative Secondary School
Secondary: PublicNotre Dame Catholic High School
Secondary: CatholicSt Patrick Catholic Secondary School
Secondary: CatholicMonarch Park Collegiate Institute
Secondary: PublicNeil McNeil High School
Secondary: CatholicMalvern Collegiate Institute
Secondary: Public-
Yes Food Fair
1940 Gerrard Street East, Toronto 0.91km -
Sobeys Danforth
2451 Danforth Avenue, Toronto 1.02km -
Vincenzo Supermarket
2406 Danforth Avenue, Toronto 1.07km
-
Red Tape Brewery
159 Main Street, Toronto 0.57km -
LCBO
1986 Queen Street East, Toronto 0.95km -
Wine Rack
2142B Queen Street East, Toronto 0.96km
-
Pizza Hut Toronto
609 Kingston Road, Toronto 0.14km -
SeaSpray Restaurant
629 Kingston Road, Toronto 0.17km -
Tim Hortons
637 Kingston Road, Toronto 0.19km
-
Tim Hortons
637 Kingston Road, Toronto 0.19km -
Might & Main
126 Main Street, Toronto 0.49km -
Country Style
Pioneer Gas Station, 2185 Gerrard Street East, Toronto 0.53km
-
Palomar Financial Group Inc
178 Main Street, Toronto 0.62km -
TD Canada Trust Branch and ATM
2044 Queen Street East, Toronto 0.89km -
CIBC Branch (Cash at ATM only)
915 Kingston Road, Toronto 0.89km
-
On The Run - Convenience Store
2185 Gerrard Street East, Toronto 0.54km -
Pioneer
2185 Gerrard Street East, Toronto 0.55km -
Petro-Canada
292 Kingston Road, Toronto 0.76km
-
Stärk Fitness
2209 Gerrard Street East, Toronto 0.59km -
BOMB Fitness
862 Kingston Road, Toronto 0.78km -
DIZONfit Training Studio
95 Malvern Avenue, Toronto 0.8km
-
Love Crescent Parkette
Old Toronto 0.26km -
Love Crescent Parkette
16 Love Crescent, Toronto 0.26km -
Norwood Park
16 Norwood Road, Toronto 0.46km
-
Toronto Public Library - Main Street Branch
137 Main Street, Toronto 0.53km -
Toronto Public Library - Beaches Branch
2161 Queen Street East, Toronto 0.96km -
Little Free Library
40 Kenilworth Avenue, Toronto 1.27km
-
Versa Care Centre
77 Main Street, Toronto 0.37km -
Appletree Medical Group
1971 Queen Street East, Toronto 1.01km -
Dr. Shirley Caspin
2558 Danforth Avenue suite100, Toronto 1.1km
-
Beech Medical Pharmacy
856 Kingston Road, Toronto 0.77km -
Vitality Compounding Pharmacy
918 Kingston Road, Toronto 0.93km -
Shoppers Drug Mart
2000 Queen Street East, Toronto 0.94km
-
Beach Mall
1971 Queen Street East, Toronto 1km -
Shoppers World Danforth
3003 Danforth Avenue, Toronto 1.54km -
Victoria Crossing
Gerrard Street East, Toronto 1.55km
-
Fox Theatre
2236 Queen Street East, Toronto 1.23km -
Cineplex Cinemas Beaches
1651 Queen Street East, Toronto 1.76km
-
The Grover Pub
676 Kingston Road, Toronto 0.25km -
Red Tape Brewery
159 Main Street, Toronto 0.57km -
Ruby Tuesdays
1942 Gerrard Street East, Toronto 0.9km
For Sale
More about this building
View 580 Kingston Road, Toronto- 1 bath
- 1 bed
- 600 sqft
613-630 Greenwood Avenue, Toronto, Ontario • M4J 0A8 • Greenwood-Coxwell
- 2 bath
- 2 bed
- 700 sqft
703-286 Main Street, Toronto, Ontario • M4C 0B3 • East End-Danforth
- 2 bath
- 1 bed
- 700 sqft
TH 10-2301 Danforth Avenue, Toronto, Ontario • M4C 1K5 • East End-Danforth
- 2 bath
- 2 bed
- 700 sqft
408-1400 Kingston Road, Toronto, Ontario • M1N 0C2 • Birchcliffe-Cliffside
- 2 bath
- 2 bed
- 800 sqft
503-952 Kingston Road, Toronto, Ontario • M4E 1S7 • East End-Danforth
- 2 bath
- 2 bed
- 700 sqft
501-1400 Kingston Road, Toronto, Ontario • M1N 0C2 • Birchcliffe-Cliffside
- 2 bath
- 2 bed
- 700 sqft
1012-286 Main Street, Toronto, Ontario • M4C 4X4 • East End-Danforth














