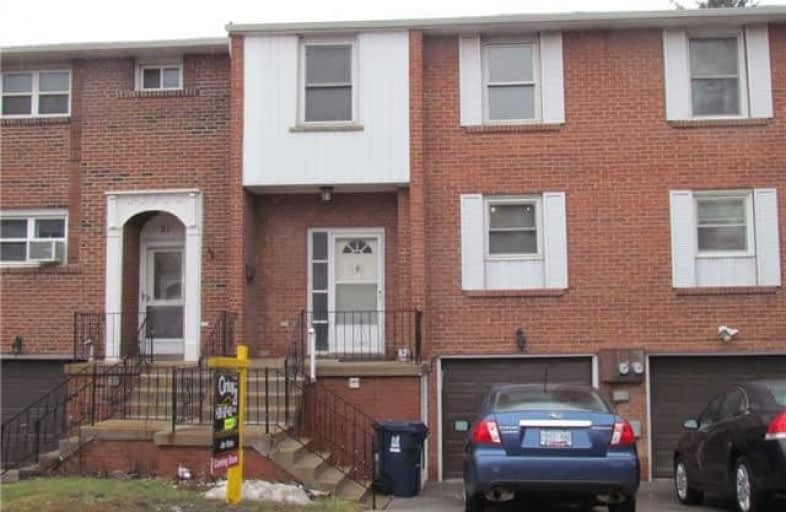Car-Dependent
- Most errands require a car.
34
/100
Good Transit
- Some errands can be accomplished by public transportation.
51
/100
Bikeable
- Some errands can be accomplished on bike.
57
/100

Seneca School
Elementary: Public
0.28 km
Wellesworth Junior School
Elementary: Public
0.51 km
Mill Valley Junior School
Elementary: Public
1.10 km
Broadacres Junior Public School
Elementary: Public
0.86 km
Hollycrest Middle School
Elementary: Public
0.41 km
Nativity of Our Lord Catholic School
Elementary: Catholic
0.38 km
Etobicoke Year Round Alternative Centre
Secondary: Public
3.16 km
Burnhamthorpe Collegiate Institute
Secondary: Public
1.54 km
Silverthorn Collegiate Institute
Secondary: Public
1.67 km
Martingrove Collegiate Institute
Secondary: Public
2.78 km
Glenforest Secondary School
Secondary: Public
3.03 km
Michael Power/St Joseph High School
Secondary: Catholic
0.82 km
-
Toronto Pearson International Airport Pet Park
Mississauga ON 6.09km -
Riverlea Park
919 Scarlett Rd, Toronto ON M9P 2V3 6.95km -
Mississauga Valley Park
1275 Mississauga Valley Blvd, Mississauga ON L5A 3R8 7.34km
-
RBC Royal Bank
415 the Westway (Martingrove), Etobicoke ON M9R 1H5 3.56km -
Scotiabank
1825 Dundas St E (Wharton Way), Mississauga ON L4X 2X1 3.78km -
HSBC Bank Canada
170 Attwell Dr, Toronto ON M9W 5Z5 3.99km
More about this building
View 582 Renforth Drive, Toronto

