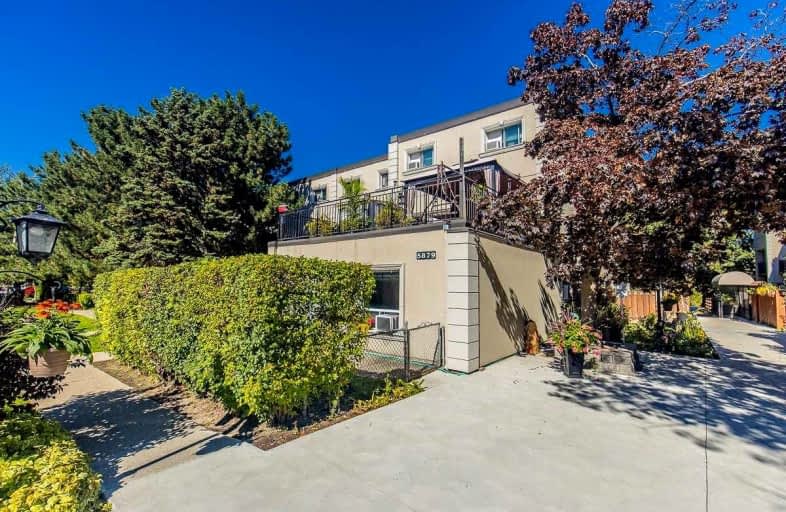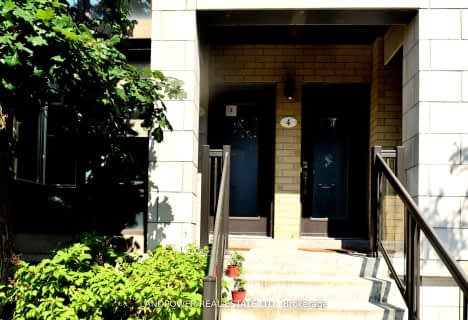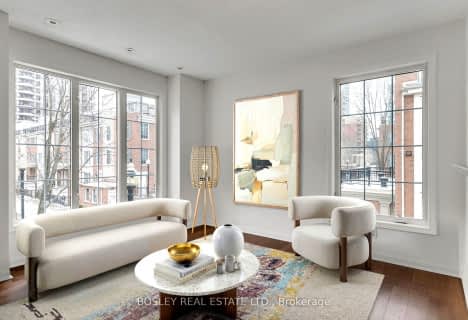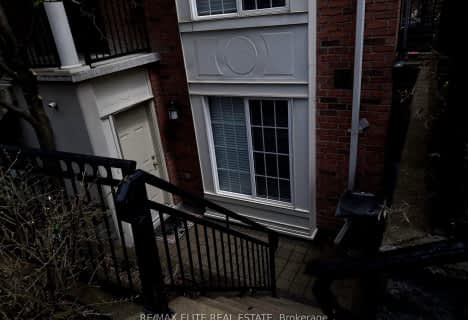Car-Dependent
- Most errands require a car.
Good Transit
- Some errands can be accomplished by public transportation.
Very Bikeable
- Most errands can be accomplished on bike.

Fisherville Senior Public School
Elementary: PublicSt Antoine Daniel Catholic School
Elementary: CatholicPleasant Public School
Elementary: PublicYorkview Public School
Elementary: PublicRockford Public School
Elementary: PublicSt Paschal Baylon Catholic School
Elementary: CatholicNorth West Year Round Alternative Centre
Secondary: PublicDrewry Secondary School
Secondary: PublicÉSC Monseigneur-de-Charbonnel
Secondary: CatholicNewtonbrook Secondary School
Secondary: PublicNorthview Heights Secondary School
Secondary: PublicSt Elizabeth Catholic High School
Secondary: Catholic-
Belle Restaurant and Bar
4949 Bathurst Street, Unit 5, North York, ON M2R 1Y1 0.58km -
Tickled Toad Pub & Grill
330 Steeles Avenue W, Thornhill, ON L4J 6X6 2.09km -
Chicken In the Kitchen
5600 Yonge St, Toronto, ON M2N 5S2 2.27km
-
Tim Hortons
515 Drewry Avenue, Toronto, ON M2R 2K9 0.14km -
Tim Hortons
4915 Bathurst Street, Toronto, ON M2R 1X9 0.74km -
Canephora Cafe & Bakery
222 Finch Avenue W, Suite 101, Toronto, ON M2R 1M6 0.89km
-
Shoppers Drug Mart
6205 Bathurst Street, Toronto, ON M2R 2A5 1.35km -
3M Drug Mart
7117 Bathurst Street, Thornhill, ON L4J 2J6 1.72km -
North Med Pharmacy
7131 Bathurst Street, Thornhill, ON L4J 7Z1 1.85km
-
JustPannu
6 Lister Drive, Toronto, ON M2R 2W8 0.57km -
Tov-Li
5982 Bathurst Street, North York, ON M2R 1Z1 0.58km -
European Delicentre
4949 Bathurst Street, North York, ON M2R 1Y1 0.58km
-
Riocan Marketplace
81 Gerry Fitzgerald Drive, Toronto, ON M3J 3N3 2.43km -
Centerpoint Mall
6464 Yonge Street, Toronto, ON M2M 3X7 2.53km -
North York Centre
5150 Yonge Street, Toronto, ON M2N 6L8 2.75km
-
Bathurst Village Fine Food
5984 Bathurst St, North York, ON M2R 1Z1 0.61km -
Metro
6201 Bathurst Street, North York, ON M2R 2A5 1.29km -
Freshco
800 Steeles Avenue W, Thornhill, ON L4J 7L2 1.54km
-
LCBO
5995 Yonge St, North York, ON M2M 3V7 2.39km -
LCBO
5095 Yonge Street, North York, ON M2N 6Z4 2.85km -
LCBO
180 Promenade Cir, Thornhill, ON L4J 0E4 3.22km
-
Circle K
515 Drewry Avenue, Toronto, ON M2R 2K9 0.14km -
Esso
515 Drewry Avenue, North York, ON M2R 2K9 0.14km -
Enercare
Willowdale, ON M2R 3S3 0.34km
-
Cineplex Cinemas Empress Walk
5095 Yonge Street, 3rd Floor, Toronto, ON M2N 6Z4 2.82km -
Imagine Cinemas Promenade
1 Promenade Circle, Lower Level, Thornhill, ON L4J 4P8 3.21km -
Cineplex Cinemas Yorkdale
Yorkdale Shopping Centre, 3401 Dufferin Street, Toronto, ON M6A 2T9 5.84km
-
Centennial Library
578 Finch Aveune W, Toronto, ON M2R 1N7 4.57km -
Vaughan Public Libraries
900 Clark Ave W, Thornhill, ON L4J 8C1 2.72km -
North York Central Library
5120 Yonge Street, Toronto, ON M2N 5N9 2.7km
-
Baycrest
3560 Bathurst Street, North York, ON M6A 2E1 5.55km -
Shouldice Hospital
7750 Bayview Avenue, Thornhill, ON L3T 4A3 5.57km -
North York General Hospital
4001 Leslie Street, North York, ON M2K 1E1 6.52km
-
Antibes Park
58 Antibes Dr (at Candle Liteway), Toronto ON M2R 3K5 0.39km -
Ellerslie Park
499 Ellerslie Ave, Toronto ON M2R 1C4 1.55km -
Conley Park North
120 Conley St (Conley St & McCabe Cres), Vaughan ON 1.88km
-
CIBC
4927 Bathurst St (at Finch Ave.), Toronto ON M2R 1X8 0.69km -
TD Bank Financial Group
6209 Bathurst St, Willowdale ON M2R 2A5 1.36km -
CIBC
800 Steeles Ave W (at Bathurst St.), Vaughan ON L4J 7L2 1.55km
More about this building
View 5879 Bathurst Street, Toronto- 1 bath
- 2 bed
- 700 sqft
124-19 Coneflower Crescent, Toronto, Ontario • M2R 0A5 • Westminster-Branson
- 1 bath
- 2 bed
- 800 sqft
210-5877 Bathurst Street, Toronto, Ontario • M2R 1Y7 • Newtonbrook West
- 2 bath
- 2 bed
- 1000 sqft
04-436 Kenneth Avenue, Toronto, Ontario • M2N 7M3 • Willowdale East
- 1 bath
- 2 bed
- 600 sqft
236-15 Coneflower Crescent, Toronto, Ontario • M2R 0A5 • Westminster-Branson
- 3 bath
- 2 bed
- 1000 sqft
Th27-39 Drewry Avenue, Toronto, Ontario • M2M 0B4 • Newtonbrook West













