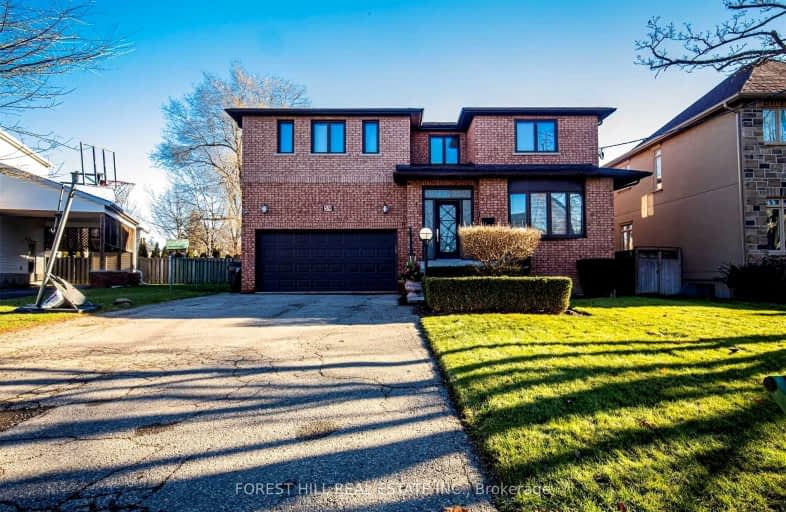Car-Dependent
- Almost all errands require a car.
Good Transit
- Some errands can be accomplished by public transportation.
Somewhat Bikeable
- Most errands require a car.

Baycrest Public School
Elementary: PublicSummit Heights Public School
Elementary: PublicFaywood Arts-Based Curriculum School
Elementary: PublicSt Robert Catholic School
Elementary: CatholicSt Margaret Catholic School
Elementary: CatholicDublin Heights Elementary and Middle School
Elementary: PublicYorkdale Secondary School
Secondary: PublicJohn Polanyi Collegiate Institute
Secondary: PublicLoretto Abbey Catholic Secondary School
Secondary: CatholicDante Alighieri Academy
Secondary: CatholicWilliam Lyon Mackenzie Collegiate Institute
Secondary: PublicNorthview Heights Secondary School
Secondary: Public-
Republika RestoBar and Grill
288 A Wilson Avenue, Toronto, ON M3H 1S8 0.77km -
Marcelina's Filipino Restaurant and Karaoke Bar
355 Wilson Avenue, Toronto, ON M5T 2S6 0.82km -
Vivo Pizza + Pasta
75 Billy Bishop Way, Toronto, ON M3K 2C8 1.25km
-
Aroma Espresso Bar
3791-3793 Bathurst Street, Toronto, ON M3H 3N1 0.76km -
Country Style
3748 Bathurst Street, North York, ON M3H 3M4 0.87km -
Tim Hortons
3748 Bathurst Street, North York, ON M3H 3M4 0.87km
-
Shoppers Drug Mart
3874 Bathurst Street, Toronto, ON M3H 3N3 0.55km -
IDA
322 Wilson Avenue, Toronto, ON M3H 1S8 0.72km -
Medishop Pharmacy
343 Av Wilson, North York, ON M3H 1T1 0.8km
-
Pancer's Original Deli
3856 Bathurst Street, Toronto, ON M3H 3N3 0.56km -
Yoona's Kitchen
3895 Bathurst Street, Toronto, ON M3H 5V1 0.57km -
Mang Jose Filipino Cuisine
4130 Bathurst Street, Toronto, ON M3H 3P2 0.65km
-
Yorkdale Shopping Centre
3401 Dufferin Street, Toronto, ON M6A 2T9 2.09km -
Lawrence Allen Centre
700 Lawrence Ave W, Toronto, ON M6A 3B4 3km -
Lawrence Square
700 Lawrence Ave W, North York, ON M6A 3B4 3km
-
The South African Store
3889 Bathurst Street, Toronto, ON M3H 3N4 0.57km -
No Frills
270 Wilson Avenue, Toronto, ON M3H 1S6 0.87km -
Metro
600 Sheppard Avenue W, North York, ON M3H 2S1 1.47km
-
LCBO
1838 Avenue Road, Toronto, ON M5M 3Z5 2.22km -
LCBO
5095 Yonge Street, North York, ON M2N 6Z4 3.74km -
Sheppard Wine Works
187 Sheppard Avenue E, Toronto, ON M2N 3A8 4.17km
-
Abe's Service Centre
434 Wilson Avenue, North York, ON M3H 1T6 0.74km -
XTR Full Serve
453 Wilson Ave, Toronto, ON M3H 1T9 0.78km -
Wilson Service Centre
453 Avenue Wilson, North York, ON M3H 1T9 0.78km
-
Cineplex Cinemas Yorkdale
Yorkdale Shopping Centre, 3401 Dufferin Street, Toronto, ON M6A 2T9 1.83km -
Cineplex Cinemas Empress Walk
5095 Yonge Street, 3rd Floor, Toronto, ON M2N 6Z4 3.75km -
Cineplex Cinemas
2300 Yonge Street, Toronto, ON M4P 1E4 5.21km
-
Toronto Public Library
2140 Avenue Road, Toronto, ON M5M 4M7 1.65km -
Toronto Public Library
Barbara Frum, 20 Covington Rd, Toronto, ON M6A 2.53km -
Centennial Library
578 Finch Aveune W, Toronto, ON M2R 1N7 6.51km
-
Baycrest
3560 Bathurst Street, North York, ON M6A 2E1 1.51km -
Humber River Hospital
1235 Wilson Avenue, Toronto, ON M3M 0B2 4.32km -
MCI Medical Clinics
160 Eglinton Avenue E, Toronto, ON M4P 3B5 5.45km
-
Earl Bales Park
4300 Bathurst St (Sheppard St), Toronto ON M3H 6A4 1.26km -
Earl Bales Park
4169 Bathurst St, Toronto ON M3H 3P7 1.38km -
Woburn Avenue Playground
75 Woburn Ave (Duplex Avenue), Ontario 3.34km
-
RBC Royal Bank
4401 Bathurst St (at Sheppard Ave. W), North York ON M3H 3R9 1.51km -
TD Bank Financial Group
580 Sheppard Ave W, Downsview ON M3H 2S1 1.56km -
TD Bank Financial Group
1677 Ave Rd (Lawrence Ave.), North York ON M5M 3Y3 2.58km


