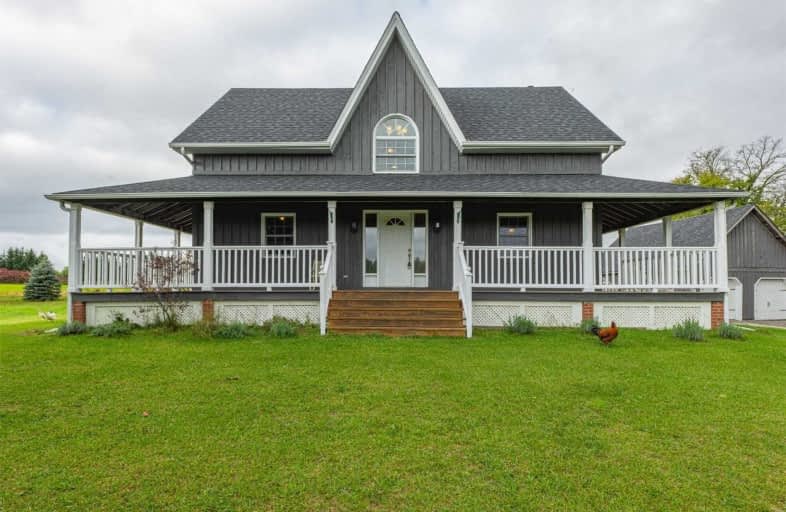Sold on Oct 29, 2020
Note: Property is not currently for sale or for rent.

-
Type: Detached
-
Style: 2-Storey
-
Size: 1500 sqft
-
Lot Size: 12 x 0 Acres
-
Age: 16-30 years
-
Taxes: $3,575 per year
-
Days on Site: 13 Days
-
Added: Oct 16, 2020 (1 week on market)
-
Updated:
-
Last Checked: 3 months ago
-
MLS®#: N4955918
-
Listed By: Coldwell banker - r.m.r. real estate, brokerage
Tucked Away In A Valley Minutes North Of Uxbridge Is This 12 Acre Hobby Farm W/2 Road Frontages With A 1778 Sq Ft Home (As Per Mpac) That Is Well Set Back From The Dead End Road To Provide Additional Privacy. Follow The Laneway Up To The House Where You Will Find A Full Wrap Around Porch Providing You With Views In Every Direction W/3 Separate Entrances To The 2 Storey Home.Raise Some Chickens,Plant Your Gardens,Harvest The Fruit Trees And Enjoy Country Life
Extras
This Home Features 3+1 Bedrooms,3 Washrooms,Partially Finished Basement,Eat-In Kitchen,W/Walkout To Wrap Around Porch, Main Floor Laundry. New Owned Hot Water Heater (2019) Plus New Ground Source Heat Pump (2019). Extra Insulation In Attic.
Property Details
Facts for 15 Lyons Lane, Uxbridge
Status
Days on Market: 13
Last Status: Sold
Sold Date: Oct 29, 2020
Closed Date: Nov 30, 2020
Expiry Date: Dec 31, 2020
Sold Price: $985,000
Unavailable Date: Oct 29, 2020
Input Date: Oct 16, 2020
Property
Status: Sale
Property Type: Detached
Style: 2-Storey
Size (sq ft): 1500
Age: 16-30
Area: Uxbridge
Community: Uxbridge
Availability Date: Tba
Inside
Bedrooms: 3
Bedrooms Plus: 1
Bathrooms: 3
Kitchens: 1
Rooms: 7
Den/Family Room: No
Air Conditioning: Other
Fireplace: No
Laundry Level: Main
Central Vacuum: Y
Washrooms: 3
Utilities
Electricity: Yes
Gas: No
Cable: No
Telephone: Available
Building
Basement: Full
Basement 2: Part Fin
Heat Type: Forced Air
Heat Source: Grnd Srce
Exterior: Board/Batten
Water Supply Type: Drilled Well
Water Supply: Well
Special Designation: Unknown
Other Structures: Drive Shed
Other Structures: Garden Shed
Parking
Driveway: Lane
Garage Spaces: 2
Garage Type: Detached
Covered Parking Spaces: 10
Total Parking Spaces: 12
Fees
Tax Year: 2020
Tax Legal Description: Con 7 Pt Lt17 Now Rp 40R17467 Part8&9
Taxes: $3,575
Highlights
Feature: Golf
Feature: Grnbelt/Conserv
Feature: Lake Access
Feature: Level
Land
Cross Street: Main St N Of Sandfor
Municipality District: Uxbridge
Fronting On: West
Pool: None
Sewer: Septic
Lot Frontage: 12 Acres
Acres: 10-24.99
Zoning: Rural
Farm: Hobby
Waterfront: None
Additional Media
- Virtual Tour: https://salisburymedia.ca/15-lyons-lane-uxbridge/#virtualtour
Rooms
Room details for 15 Lyons Lane, Uxbridge
| Type | Dimensions | Description |
|---|---|---|
| Living Main | 3.64 x 7.00 | Wood Floor, South View |
| Kitchen Main | 7.28 x 7.00 | Combined W/Dining, W/O To Deck |
| Dining Main | 7.28 x 7.00 | Combined W/Kitchen |
| Foyer Main | 3.14 x 1.15 | |
| Laundry Main | 2.40 x 2.32 | W/O To Deck, 2 Pc Bath |
| Master 2nd | 3.69 x 4.48 | 3 Pc Ensuite, W/I Closet, Wood Floor |
| 2nd Br 2nd | 3.46 x 3.53 | Wood Floor, Closet |
| 3rd Br 2nd | 3.45 x 3.78 | Wood Floor, Closet |
| 4th Br Bsmt | 3.29 x 6.61 | Wood Floor, Closet |
| XXXXXXXX | XXX XX, XXXX |
XXXX XXX XXXX |
$XXX,XXX |
| XXX XX, XXXX |
XXXXXX XXX XXXX |
$XXX,XXX | |
| XXXXXXXX | XXX XX, XXXX |
XXXXXXX XXX XXXX |
|
| XXX XX, XXXX |
XXXXXX XXX XXXX |
$X,XXX,XXX | |
| XXXXXXXX | XXX XX, XXXX |
XXXXXXX XXX XXXX |
|
| XXX XX, XXXX |
XXXXXX XXX XXXX |
$X,XXX | |
| XXXXXXXX | XXX XX, XXXX |
XXXXXXXX XXX XXXX |
|
| XXX XX, XXXX |
XXXXXX XXX XXXX |
$XXX,XXX | |
| XXXXXXXX | XXX XX, XXXX |
XXXXXXX XXX XXXX |
|
| XXX XX, XXXX |
XXXXXX XXX XXXX |
$XXX,XXX | |
| XXXXXXXX | XXX XX, XXXX |
XXXX XXX XXXX |
$XXX,XXX |
| XXX XX, XXXX |
XXXXXX XXX XXXX |
$XXX,XXX |
| XXXXXXXX XXXX | XXX XX, XXXX | $985,000 XXX XXXX |
| XXXXXXXX XXXXXX | XXX XX, XXXX | $999,999 XXX XXXX |
| XXXXXXXX XXXXXXX | XXX XX, XXXX | XXX XXXX |
| XXXXXXXX XXXXXX | XXX XX, XXXX | $1,199,900 XXX XXXX |
| XXXXXXXX XXXXXXX | XXX XX, XXXX | XXX XXXX |
| XXXXXXXX XXXXXX | XXX XX, XXXX | $1,900 XXX XXXX |
| XXXXXXXX XXXXXXXX | XXX XX, XXXX | XXX XXXX |
| XXXXXXXX XXXXXX | XXX XX, XXXX | $999,900 XXX XXXX |
| XXXXXXXX XXXXXXX | XXX XX, XXXX | XXX XXXX |
| XXXXXXXX XXXXXX | XXX XX, XXXX | $899,900 XXX XXXX |
| XXXXXXXX XXXX | XXX XX, XXXX | $770,000 XXX XXXX |
| XXXXXXXX XXXXXX | XXX XX, XXXX | $798,000 XXX XXXX |

St Joseph Catholic School
Elementary: CatholicScott Central Public School
Elementary: PublicSunderland Public School
Elementary: PublicUxbridge Public School
Elementary: PublicQuaker Village Public School
Elementary: PublicJoseph Gould Public School
Elementary: PublicÉSC Pape-François
Secondary: CatholicBrock High School
Secondary: PublicSutton District High School
Secondary: PublicPort Perry High School
Secondary: PublicUxbridge Secondary School
Secondary: PublicStouffville District Secondary School
Secondary: Public

