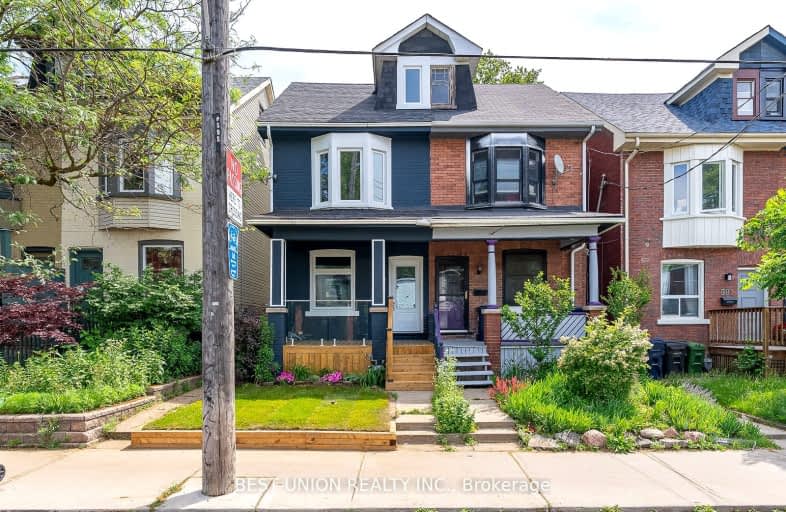Walker's Paradise
- Daily errands do not require a car.
92
/100
Rider's Paradise
- Daily errands do not require a car.
92
/100
Very Bikeable
- Most errands can be accomplished on bike.
77
/100

East Alternative School of Toronto
Elementary: Public
0.57 km
ÉÉC du Bon-Berger
Elementary: Catholic
0.61 km
Holy Name Catholic School
Elementary: Catholic
0.36 km
Blake Street Junior Public School
Elementary: Public
0.57 km
Pape Avenue Junior Public School
Elementary: Public
0.58 km
Earl Grey Senior Public School
Elementary: Public
0.24 km
First Nations School of Toronto
Secondary: Public
0.64 km
Eastdale Collegiate Institute
Secondary: Public
1.17 km
Subway Academy I
Secondary: Public
0.66 km
Greenwood Secondary School
Secondary: Public
1.17 km
Danforth Collegiate Institute and Technical School
Secondary: Public
1.09 km
Riverdale Collegiate Institute
Secondary: Public
0.92 km
-
Withrow Park
725 Logan Ave (btwn Bain Ave. & McConnell Ave.), Toronto ON M4K 3C7 0.32km -
Riverdale Park East
550 Broadview Ave, Toronto ON M4K 2P1 1.18km -
Greenwood Park
150 Greenwood Ave (at Dundas), Toronto ON M4L 2R1 1.31km
-
TD Bank Financial Group
1684 Danforth Ave (at Woodington Ave.), Toronto ON M4C 1H6 2km -
TD Bank Financial Group
16B Leslie St (at Lake Shore Blvd), Toronto ON M4M 3C1 2.32km -
TD Bank Financial Group
420 Bloor St E (at Sherbourne St.), Toronto ON M4W 1H4 2.76km





