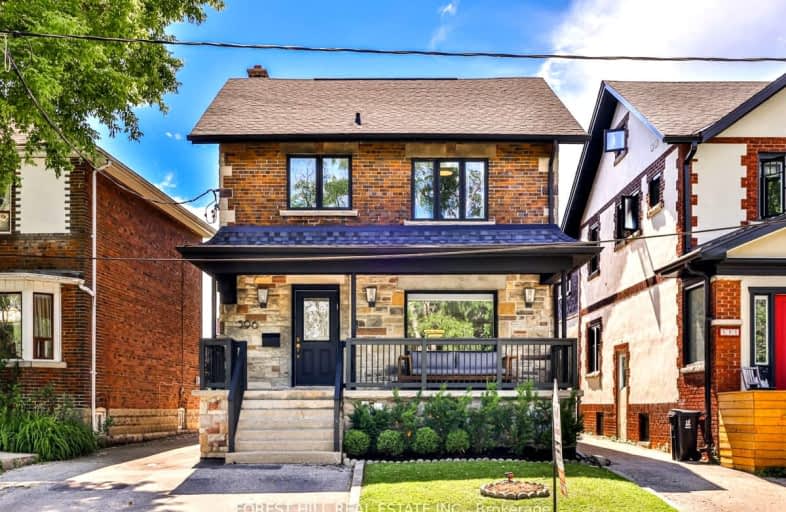Car-Dependent
- Most errands require a car.
Excellent Transit
- Most errands can be accomplished by public transportation.
Very Bikeable
- Most errands can be accomplished on bike.

St Alphonsus Catholic School
Elementary: CatholicJ R Wilcox Community School
Elementary: PublicCedarvale Community School
Elementary: PublicMcMurrich Junior Public School
Elementary: PublicHumewood Community School
Elementary: PublicRawlinson Community School
Elementary: PublicMsgr Fraser Orientation Centre
Secondary: CatholicMsgr Fraser College (Alternate Study) Secondary School
Secondary: CatholicVaughan Road Academy
Secondary: PublicOakwood Collegiate Institute
Secondary: PublicForest Hill Collegiate Institute
Secondary: PublicMarshall McLuhan Catholic Secondary School
Secondary: Catholic-
The Rushton
740 St Clair Ave W, Toronto, ON M6C 1B3 0.93km -
Senso Bar & Restaurant
730 St Clair Ave W, Toronto, ON M6C 1B3 0.93km -
Tap Works Pub - Toronto
816 St Clair Avenue W, Toronto, ON M6C 1B6 0.95km
-
Hunter Coffee Shop
423 Vaughan Road, Toronto, ON M6C 2P1 0.13km -
Oakwood Espresso
342-B Oakwood Avenue, Toronto, ON M6E 2W2 0.71km -
McDonald's
710 St Clair W, Toronto, ON M6C 1B2 0.92km
-
Glenholme Pharmacy
896 St Clair Ave W, Toronto, ON M6C 1C5 1.03km -
Old Park Pharmacy
1042 Eglinton Avenue W, Toronto, ON M6C 2C5 1.17km -
Shoppers Drug Mart
523 St Clair Ave W, Toronto, ON M6C 1A1 1.21km
-
Giovanni Sandwiches Plus
365 Oakwood Avenue, Toronto, ON M6E 2W1 0.66km -
Galo Do Sardinha Churrasqeira
373b Oakwood Ave, Toronto, ON M6E 2W1 0.66km -
One Plus One Pizza
361 Oakwood Avenue, York, ON M6E 2W1 0.65km
-
Galleria Shopping Centre
1245 Dupont Street, Toronto, ON M6H 2A6 2.6km -
Yonge Eglinton Centre
2300 Yonge St, Toronto, ON M4P 1E4 3.23km -
Lawrence Allen Centre
700 Lawrence Ave W, Toronto, ON M6A 3B4 3.18km
-
Best Choice
526 Oakwood Ave, York, ON M6E 2X1 0.84km -
No Frills
243 Alberta Avenue, Toronto, ON M6C 3X4 1km -
Fruits Market
541 St Clair Ave W, Toronto, ON M6C 2R6 1.15km
-
LCBO
908 St Clair Avenue W, St. Clair and Oakwood, Toronto, ON M6C 1C6 1.06km -
LCBO
396 Street Clair Avenue W, Toronto, ON M5P 3N3 1.4km -
LCBO
111 St Clair Avenue W, Toronto, ON M4V 1N5 2.57km
-
Edmar's Auto Service
260 Vaughan Road, Toronto, ON M6C 2N1 0.43km -
Shell
1586 Bathurst Street, York, ON M5P 3H3 0.91km -
Detailing Knights
791 Saint Clair Avenue W, Toronto, ON M6C 1B7 0.99km
-
Hot Docs Ted Rogers Cinema
506 Bloor Street W, Toronto, ON M5S 1Y3 3.13km -
Cineplex Cinemas
2300 Yonge Street, Toronto, ON M4P 1E4 3.27km -
Hot Docs Canadian International Documentary Festival
720 Spadina Avenue, Suite 402, Toronto, ON M5S 2T9 3.47km
-
Oakwood Village Library & Arts Centre
341 Oakwood Avenue, Toronto, ON M6E 2W1 0.66km -
Toronto Public Library - Toronto
1431 Bathurst St, Toronto, ON M5R 3J2 1.36km -
Maria Shchuka Library
1745 Eglinton Avenue W, Toronto, ON M6E 2H6 1.5km
-
SickKids
555 University Avenue, Toronto, ON M5G 1X8 3.5km -
Humber River Regional Hospital
2175 Keele Street, York, ON M6M 3Z4 3.58km -
MCI Medical Clinics
160 Eglinton Avenue E, Toronto, ON M4P 3B5 3.64km
-
Forest Hill Road Park
179A Forest Hill Rd, Toronto ON 2.21km -
Earlscourt Park
1200 Lansdowne Ave, Toronto ON M6H 3Z8 2.42km -
Jean Sibelius Square
Wells St and Kendal Ave, Toronto ON 2.69km
-
TD Bank Financial Group
870 St Clair Ave W, Toronto ON M6C 1C1 1.01km -
CIBC
535 Saint Clair Ave W (at Vaughan Rd.), Toronto ON M6C 1A3 1.17km -
TD Bank Financial Group
1416 Eglinton Ave W (at Marlee Ave), Toronto ON M6C 2E5 1.19km
- 4 bath
- 4 bed
134 Pendrith Street, Toronto, Ontario • M6G 1R7 • Dovercourt-Wallace Emerson-Junction
- 5 bath
- 4 bed
- 2000 sqft
28 Melville Avenue, Toronto, Ontario • M6G 1Y2 • Dovercourt-Wallace Emerson-Junction
- 2 bath
- 4 bed
- 1500 sqft
106 Eastbourne Avenue, Toronto, Ontario • M5P 2G3 • Yonge-Eglinton
- 5 bath
- 5 bed
- 3500 sqft
149 Glen Park Avenue, Toronto, Ontario • M6B 2C6 • Englemount-Lawrence
- 3 bath
- 3 bed
- 2000 sqft
51 Hillsdale Avenue East, Toronto, Ontario • M4S 1T4 • Mount Pleasant East
- 6 bath
- 5 bed
- 3000 sqft
1166 Glengrove Avenue West, Toronto, Ontario • M6B 2K4 • Yorkdale-Glen Park














