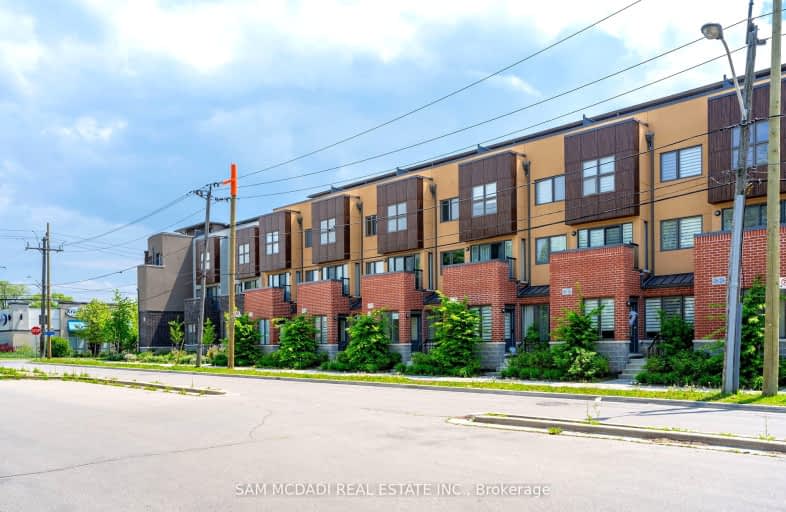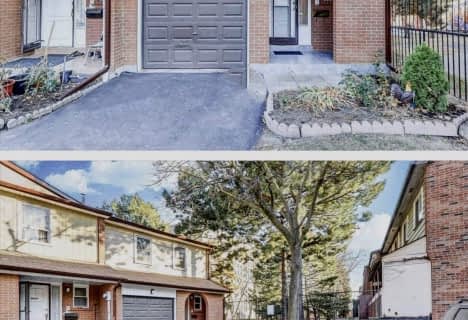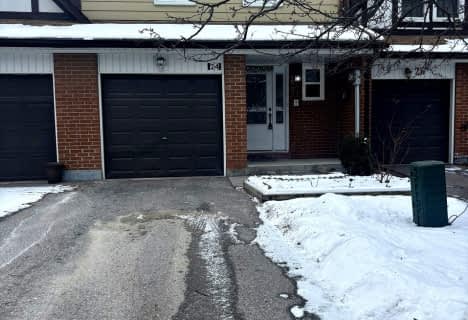Somewhat Walkable
- Some errands can be accomplished on foot.
Good Transit
- Some errands can be accomplished by public transportation.
Bikeable
- Some errands can be accomplished on bike.

St Kevin Catholic School
Elementary: CatholicRanchdale Public School
Elementary: PublicMaryvale Public School
Elementary: PublicAnnunciation Catholic School
Elementary: CatholicWexford Public School
Elementary: PublicBroadlands Public School
Elementary: PublicCaring and Safe Schools LC2
Secondary: PublicParkview Alternative School
Secondary: PublicDon Mills Collegiate Institute
Secondary: PublicWexford Collegiate School for the Arts
Secondary: PublicSenator O'Connor College School
Secondary: CatholicVictoria Park Collegiate Institute
Secondary: Public-
Shooters Snooker & Sports Club
1448 Lawrence Avenue E, North York, ON M4A 2S8 0.72km -
Georgy Porgys
1448 Lawrence Avenue E, North York, ON M4A 2S8 0.73km -
Layal El Sharke Coffee Club
1883 Av Lawrence E, Scarborough, ON M1R 2Y3 1.03km
-
Tim Hortons
2050 Victoria Park, Toronto, ON M1R 1V4 0.54km -
Real Fruit Bubble Tea
Victoria Terrace Plaza, 1448 Lawrence Ave E, Unit 18, North York, ON M4A 2S8 0.61km -
Caffeine
1448 Lawrence Avenue E, Victoria Terrace Plaza, Toronto, ON M4A 2S6 0.65km
-
Victoria Terrace Pharmacy
1448 Av Lawrence E, North York, ON M4A 2S8 0.72km -
Richard and Ruth's No Frills
1450 Lawrence Avenue E, North York, ON M4A 2S8 0.64km -
Lawrence - Victoria Park Pharmacy
1723 Lawrence AVE E, Scarborough, ON M1R 2X7 0.73km
-
Famous Pizza Town
1947 Victoria Park Ave, Toronto, ON M1R 1V1 0.12km -
Mr. Sub
2050 Victoria Park Ave, Toronto, ON M1R 1V2 0.54km -
Shooters Snooker & Sports Club
1448 Lawrence Avenue E, North York, ON M4A 2S8 0.72km
-
Parkway Mall
85 Ellesmere Road, Toronto, ON M1R 4B9 1.01km -
Donwood Plaza
51-81 Underhill Drive, Toronto, ON M3A 2J7 1.01km -
Golden Mile Shopping Centre
1880 Eglinton Avenue E, Scarborough, ON M1L 2L1 2.75km
-
Bulk Barn
1448 Lawrence Avenue E, Toronto, ON M4A 2V6 0.56km -
Richard and Ruth's No Frills
1450 Lawrence Avenue E, North York, ON M4A 2S8 0.64km -
Alwalaa Halal Meat & Groceries
1728 Lawrence Ave E, Scarborough, ON M1R 2Y1 0.71km
-
LCBO
55 Ellesmere Road, Scarborough, ON M1R 4B7 1.06km -
LCBO
1900 Eglinton Avenue E, Eglinton & Warden Smart Centre, Toronto, ON M1L 2L9 2.66km -
LCBO
195 The Donway W, Toronto, ON M3C 0H6 2.97km
-
Shell
1805 Victoria Park Avenue, Scarborough, ON M1R 1T3 0.68km -
Petro-Canada
1345 Lawrence Avenue E, North York, ON M3A 1C6 1km -
Certigard (Petro-Canada)
1345 Av Lawrence E, North York, ON M3A 1C6 1.01km
-
Cineplex VIP Cinemas
12 Marie Labatte Road, unit B7, Toronto, ON M3C 0H9 3.12km -
Cineplex Odeon Eglinton Town Centre Cinemas
22 Lebovic Avenue, Toronto, ON M1L 4V9 3.4km -
Cineplex Cinemas Fairview Mall
1800 Sheppard Avenue E, Unit Y007, North York, ON M2J 5A7 4.2km
-
Toronto Public Library
85 Ellesmere Road, Unit 16, Toronto, ON M1R 0.96km -
Victoria Village Public Library
184 Sloane Avenue, Toronto, ON M4A 2C5 1.37km -
Brookbanks Public Library
210 Brookbanks Drive, Toronto, ON M3A 1Z5 1.63km
-
Canadian Medicalert Foundation
2005 Sheppard Avenue E, North York, ON M2J 5B4 3.55km -
North York General Hospital
4001 Leslie Street, North York, ON M2K 1E1 4.75km -
Providence Healthcare
3276 Saint Clair Avenue E, Toronto, ON M1L 1W1 4.7km
-
Wigmore Park
Elvaston Dr, Toronto ON 1.91km -
Wexford Park
35 Elm Bank Rd, Toronto ON 2.04km -
Fenside Park
Toronto ON 2.23km
-
TD Bank
2135 Victoria Park Ave (at Ellesmere Avenue), Scarborough ON M1R 0G1 1.03km -
Scotiabank
2154 Lawrence Ave E (Birchmount & Lawrence), Toronto ON M1R 3A8 2.2km -
Scotiabank
1500 Don Mills Rd (York Mills), Toronto ON M3B 3K4 2.92km
- 4 bath
- 4 bed
- 1400 sqft
23 CASE OOTES Drive, Toronto, Ontario • M4A 0A9 • Victoria Village
- 3 bath
- 3 bed
- 1200 sqft
17-90 George Henry Boulevard, Toronto, Ontario • M2J 1E7 • Henry Farm
- 3 bath
- 3 bed
- 1400 sqft
235-1837 Eglinton Avenue East, Toronto, Ontario • M4A 2Y4 • Victoria Village












