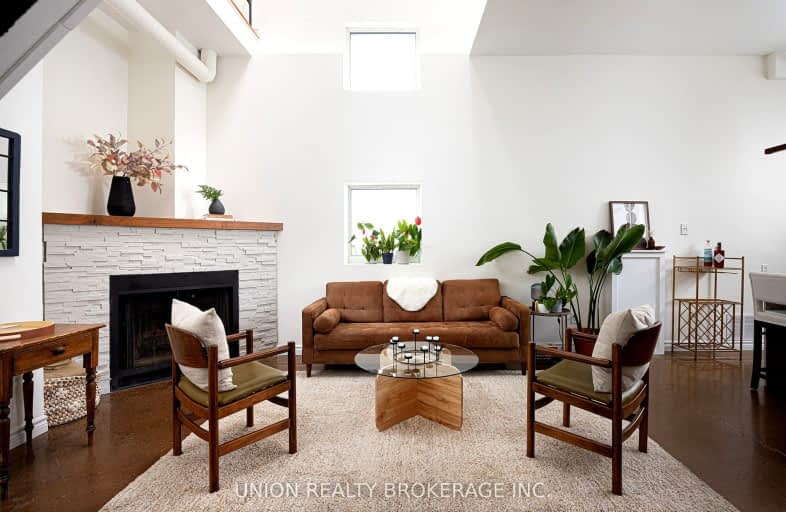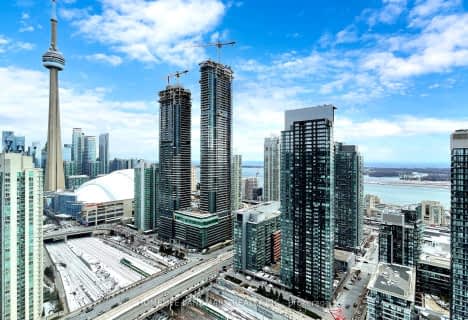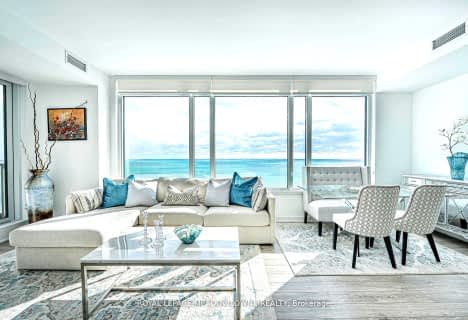

ALPHA II Alternative School
Elementary: PublicSt Sebastian Catholic School
Elementary: CatholicBrock Public School
Elementary: PublicPauline Junior Public School
Elementary: PublicSt Anthony Catholic School
Elementary: CatholicDovercourt Public School
Elementary: PublicCaring and Safe Schools LC4
Secondary: PublicALPHA II Alternative School
Secondary: PublicÉSC Saint-Frère-André
Secondary: CatholicÉcole secondaire Toronto Ouest
Secondary: PublicBloor Collegiate Institute
Secondary: PublicSt Mary Catholic Academy Secondary School
Secondary: Catholic-
Sarang Kitchen
1056 Bloor Street W, Toronto, ON M6H 1M3 0.05km -
Wenona Craft Beer Lodge
1069 Bloor Street W, Toronto, ON M6H 1M3 0.09km -
Mumbaikar Indian Restaurant and Bar
1063 Bloor Street W, Toronto, ON M6H 1M5 0.09km
-
The Maker Bean Cafe
1052 Bloor Street W, Toronto, ON M6H 1M3 0.07km -
Caramel Café
1059 Bloor Street W, Toronto, ON M6H 1M3 0.08km -
Tim Hortons
1094 Bloor St West, Toronto, ON M6H 1M5 0.11km
-
Fitness One
900 Dufferin Street, Toronto, ON M6H 4A9 0.45km -
Planet Fitness
1245 Dupont Street, Unit 1, Toronto, ON M6H 2A6 0.99km -
Toronto West End College St. YMCA Centre
931 College Street, Toronto, ON M6H 1A1 1.02km
-
Main Drug Mart
1130 Bloor Street W, Toronto, ON M6H 1M8 0.17km -
Shoppers Drug Mart
958 Bloor Street W, Toronto, ON M6H 1L6 0.37km -
Universal Pharmacy
819 Lansdowne Avenue, Toronto, ON M6H 3Z2 0.9km
-
Sarang Kitchen
1056 Bloor Street W, Toronto, ON M6H 1M3 0.05km -
Wenona Craft Beer Lodge
1069 Bloor Street W, Toronto, ON M6H 1M3 0.09km -
Caramel Café
1059 Bloor Street W, Toronto, ON M6H 1M3 0.08km
-
Dufferin Mall
900 Dufferin Street, Toronto, ON M6H 4A9 0.63km -
Galleria Shopping Centre
1245 Dupont Street, Toronto, ON M6H 2A6 1km -
Parkdale Village Bia
1313 Queen St W, Toronto, ON M6K 1L8 2.21km
-
Do Rego Supermarket Portugues
1162 Bloor Street West, Toronto, ON M6H 1N1 0.32km -
Popbox MicroMrkt
725 Dovercourt Road, Toronto, ON M6H 2W7 0.35km -
Family Fruit and Flower
1182 Bloor Street West, Toronto, ON M6H 1N1 0.38km
-
The Beer Store
904 Dufferin Street, Toronto, ON M6H 4A9 0.43km -
4th and 7
1211 Bloor Street W, Toronto, ON M6H 1N4 0.59km -
LCBO
879 Bloor Street W, Toronto, ON M6G 1M4 0.67km
-
Crosstown Car Wash
1212 Dupont Street, Toronto, ON M6H 2A4 1.04km -
Ventures Cars and Truck Rentals
1260 Dupont Street, Toronto, ON M6H 2A4 1.1km -
S Market
1269 College St, Toronto, ON M6H 1C5 1.21km
-
The Royal Cinema
608 College Street, Toronto, ON M6G 1A1 1.63km -
Revue Cinema
400 Roncesvalles Ave, Toronto, ON M6R 2M9 1.82km -
Hot Docs Ted Rogers Cinema
506 Bloor Street W, Toronto, ON M5S 1Y3 1.89km
-
Toronto Public Library
1101 Bloor Street W, Toronto, ON M6H 1M7 0.13km -
College Shaw Branch Public Library
766 College Street, Toronto, ON M6G 1C4 1.23km -
Toronto Public Library
1246 Shaw Street, Toronto, ON M6G 3N9 1.57km
-
Toronto Western Hospital
399 Bathurst Street, Toronto, ON M5T 2.38km -
St Joseph's Health Centre
30 The Queensway, Toronto, ON M6R 1B5 2.66km -
Toronto Rehabilitation Institute
130 Av Dunn, Toronto, ON M6K 2R6 2.88km
-
Christie Pits Park
750 Bloor St W (btw Christie & Crawford), Toronto ON M6G 3K4 1.09km -
Sorauren Avenue Park
289 Sorauren Ave (at Wabash Ave.), Toronto ON 1.65km -
Earlscourt Park
1200 Lansdowne Ave, Toronto ON M6H 3Z8 2.05km
-
TD Bank Financial Group
382 Roncesvalles Ave (at Marmaduke Ave.), Toronto ON M6R 2M9 1.84km -
TD Bank Financial Group
1347 St Clair Ave W, Toronto ON M6E 1C3 2.16km -
TD Bank Financial Group
870 St Clair Ave W, Toronto ON M6C 1C1 2.18km
More about this building
View 6 Bartlett Avenue, Toronto- 4 bath
- 2 bed
- 2000 sqft
901/9-449 Walmer Road, Toronto, Ontario • M5P 2X9 • Forest Hill South
- 2 bath
- 2 bed
- 900 sqft
2801-470 Front Street West, Toronto, Ontario • M5V 0V6 • Waterfront Communities C01
- 2 bath
- 3 bed
- 1400 sqft
907-185 Alberta Avenue, Toronto, Ontario • M6C 0A5 • Oakwood Village
- 3 bath
- 2 bed
- 1000 sqft
PH09-308 Palmerston Avenue, Toronto, Ontario • M6J 3X9 • Trinity Bellwoods
- 2 bath
- 2 bed
- 900 sqft
2912-470 Front Street West, Toronto, Ontario • M9C 0A9 • Waterfront Communities C01
- 2 bath
- 2 bed
- 1200 sqft
2302-59 East LIberty Street, Toronto, Ontario • M6K 3R1 • Niagara
- 2 bath
- 2 bed
- 1000 sqft
301-500 Richmond Street West, Toronto, Ontario • M5V 3N4 • Waterfront Communities C01
- 2 bath
- 2 bed
- 1200 sqft
414-835 Saint Clair Avenue West, Toronto, Ontario • M6C 0A8 • Wychwood
- 2 bath
- 2 bed
- 700 sqft
1222-505 Richmond Street West, Toronto, Ontario • M5V 0P4 • Waterfront Communities C01
- 2 bath
- 2 bed
- 900 sqft
3606-1926 Lake Shore Boulevard West, Toronto, Ontario • M6S 1A1 • High Park-Swansea













