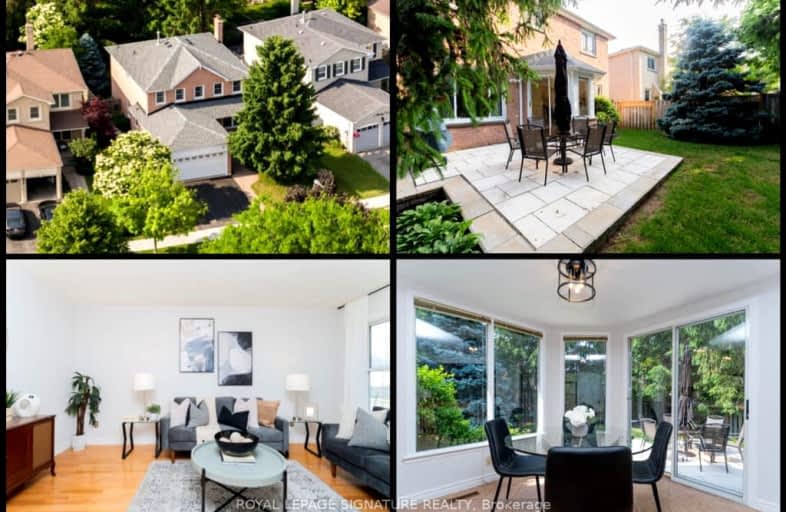Car-Dependent
- Most errands require a car.
Good Transit
- Some errands can be accomplished by public transportation.
Somewhat Bikeable
- Most errands require a car.

Rosebank Road Public School
Elementary: PublicWest Rouge Junior Public School
Elementary: PublicWilliam G Davis Junior Public School
Elementary: PublicJoseph Howe Senior Public School
Elementary: PublicCharlottetown Junior Public School
Elementary: PublicSt Brendan Catholic School
Elementary: CatholicWest Hill Collegiate Institute
Secondary: PublicSir Oliver Mowat Collegiate Institute
Secondary: PublicPine Ridge Secondary School
Secondary: PublicSt John Paul II Catholic Secondary School
Secondary: CatholicDunbarton High School
Secondary: PublicSt Mary Catholic Secondary School
Secondary: Catholic-
The Fox Goes Free
339 Kingston Road, Pickering, ON L1V 1A1 2.08km -
Harp & Crown
300 Kingston Rd, Pickering, ON L1V 6Y9 2.17km -
Knights Corner Pub & Grill
605 Kingston Road, Pickering, ON L1V 3N7 3.02km
-
Mr Beans Coffee Company
5550 Avenue Lawrence E, Scarborough, ON M1C 3B2 1.32km -
McDonald's
7431 Kingston Road, Scarborough, ON M1B 5S3 1.65km -
Tim Horton's
7331 Kingston Road, Toronto, ON M1B 5S3 1.67km
-
Shoppers Drug Mart
265 Port Union Road, Toronto, ON M1C 2L3 0.84km -
Dave & Charlotte's No Frills
70 Island Road, Scarborough, ON M1C 3P2 1.38km -
Shoppers Drug Mart
91 Rylander Boulevard, Toronto, ON M1B 5M5 1.97km
-
Town Wings
285 Port Union Road, Toronto, ON M1C 2L3 0.85km -
Rouge Kitchen
297 Port Union Road, Unit 13, Toronto, ON M1C 2L4 0.86km -
Shawarma Queenz
305 Port Union Road, Toronto, ON M1C 2L5 0.91km
-
SmartCentres - Scarborough East
799 Milner Avenue, Scarborough, ON M1B 3C3 5.97km -
Pickering Town Centre
1355 Kingston Rd, Pickering, ON L1V 1B8 6.22km -
Malvern Town Center
31 Tapscott Road, Scarborough, ON M1B 4Y7 7.6km
-
Metro
261 Port Union Road, Scarborough, ON M1C 2L3 0.84km -
Dave & Charlotte's No Frills
70 Island Road, Scarborough, ON M1C 3P2 1.38km -
Lucky Dollar
6099 Kingston Road, Scarborough, ON M1C 1K5 3.28km
-
LCBO
705 Kingston Road, Unit 17, Whites Road Shopping Centre, Pickering, ON L1V 6K3 3.5km -
LCBO
4525 Kingston Rd, Scarborough, ON M1E 2P1 5.02km -
LCBO
1899 Brock Road, Unit K3, Pickering, ON L1V 4H7 7.69km
-
DeMarco Mechanical
15501 Ravine Park Plaza, West Hill, ON M1C 4Z7 4.4km -
Pioneer Petroleums
7445 Kingston Road, Scarborough, ON M1B 5S3 1.65km -
Shell
6731 Kingston Rd, Toronto, ON M1B 1G9 1.76km
-
Cineplex Odeon Corporation
785 Milner Avenue, Scarborough, ON M1B 3C3 6.03km -
Cineplex Odeon
785 Milner Avenue, Toronto, ON M1B 3C3 6.03km -
Cineplex Cinemas Pickering and VIP
1355 Kingston Rd, Pickering, ON L1V 1B8 6.25km
-
Port Union Library
5450 Lawrence Ave E, Toronto, ON M1C 3B2 1.42km -
Pickering Public Library
Petticoat Creek Branch, Kingston Road, Pickering, ON 2.54km -
Toronto Public Library - Highland Creek
3550 Ellesmere Road, Toronto, ON M1C 4Y6 3.69km
-
Rouge Valley Health System - Rouge Valley Centenary
2867 Ellesmere Road, Scarborough, ON M1E 4B9 6.15km -
Ellesmere X-Ray Associates
Whites Road Clinic, 650 Kingston Road, Unit 2, Bldg C, Pickering, ON L1V 3N7 3.27km -
PureFlow Healthcare
4-820 Kingston Road, Pickering, ON L1V 1A8 3.96km
-
Port Union Village Common Park
105 Bridgend St, Toronto ON M9C 2Y2 1.55km -
Port Union Waterfront Park
305 Port Union Rd (Lake Ontario), Scarborough ON 0.97km -
Bill Hancox Park
101 Bridgeport Dr (Lawrence & Bridgeport), Scarborough ON 2.07km
-
CIBC
376 Kingston Rd (at Rougemont Dr.), Pickering ON L1V 6K4 2.32km -
Scotiabank
300 Borough Dr (in Scarborough Town Centre), Scarborough ON M1P 4P5 10.36km -
TD Bank Financial Group
75 Bayly St W (Bayly and Harwood), Ajax ON L1S 7K7 10.49km
- 3 bath
- 4 bed
- 2000 sqft
2 Feagan Drive, Toronto, Ontario • M1C 3B7 • Centennial Scarborough
- 3 bath
- 4 bed
- 2000 sqft
29 Feagan Drive, Toronto, Ontario • M1C 3B6 • Centennial Scarborough
- 4 bath
- 4 bed
- 2500 sqft
89 Invermarge Drive, Toronto, Ontario • M1C 3E8 • Centennial Scarborough
- 4 bath
- 4 bed
- 2000 sqft
393 BROOKRIDGE Gate North, Pickering, Ontario • L1V 4P3 • Rougemount
- 4 bath
- 4 bed
- 2500 sqft
441 Broadgreen Street, Pickering, Ontario • L1W 3H6 • West Shore
- 4 bath
- 4 bed
- 3000 sqft
1093 Rouge Valley Drive, Pickering, Ontario • L1V 5R7 • Rougemount














