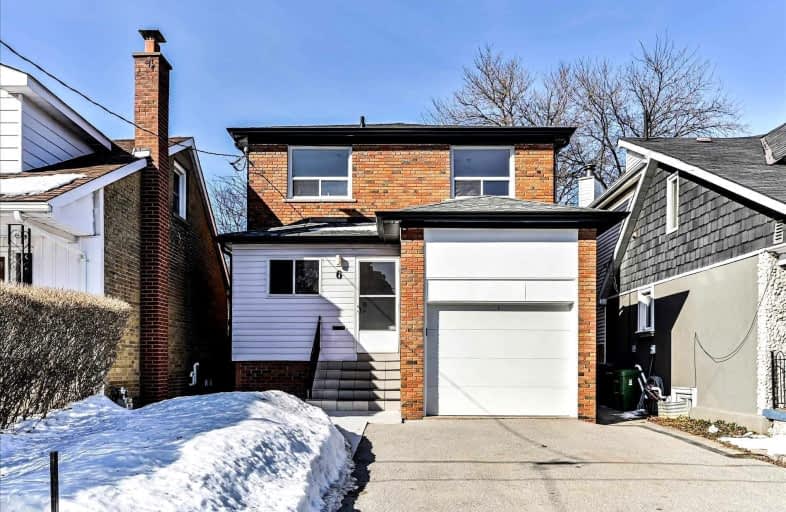Sold on Apr 01, 2022
Note: Property is not currently for sale or for rent.

-
Type: Detached
-
Style: 2-Storey
-
Lot Size: 29 x 120 Feet
-
Age: No Data
-
Taxes: $3,788 per year
-
Days on Site: 11 Days
-
Added: Mar 21, 2022 (1 week on market)
-
Updated:
-
Last Checked: 2 months ago
-
MLS®#: E5543934
-
Listed By: Royal lepage signature susan gucci realty, brokerage
Solid All Brick Home W Garage Was 3 Unit House Now Used As One Large Single Family Home Ideal For Families/Multi-Generational Fam Or Investors! 4 Bedrooms On 2nd Flr (Previously 2 Bdrm Unit) With 5th Bdrm/Office/Kids Play Rm On Main Level (Prev 1 Bed Unit). Large Eat In Kitchen. Finished Basement W Separate Entrance, 2 Bdrms, Full Kitchen & 4 Pce Bath, Self Contained In-Law Suite. Ready To Use As 3 Units For Multi-Gen Fam W Plumbing/Electrical Behind Wall.
Extras
Full Bath On Each Flr. Clean&Very Well Maintained. Move In Ready!New Roof Shingles, Eaves, Exterior Concrete, Freshly Painted. 2,238 Sq Ft Total! Subway Nearby. Steps To Taylor Creek Park/Shops Of Danforth.
Property Details
Facts for 6 Brenton Street, Toronto
Status
Days on Market: 11
Last Status: Sold
Sold Date: Apr 01, 2022
Closed Date: Jun 15, 2022
Expiry Date: Jul 30, 2022
Sold Price: $1,385,000
Unavailable Date: Apr 01, 2022
Input Date: Mar 21, 2022
Prior LSC: Listing with no contract changes
Property
Status: Sale
Property Type: Detached
Style: 2-Storey
Area: Toronto
Community: O'Connor-Parkview
Availability Date: Tba
Inside
Bedrooms: 5
Bedrooms Plus: 2
Bathrooms: 3
Kitchens: 1
Kitchens Plus: 1
Rooms: 8
Den/Family Room: No
Air Conditioning: Central Air
Fireplace: No
Laundry Level: Lower
Central Vacuum: N
Washrooms: 3
Utilities
Electricity: Yes
Gas: Yes
Cable: Yes
Telephone: Yes
Building
Basement: Finished
Basement 2: Sep Entrance
Heat Type: Forced Air
Heat Source: Gas
Exterior: Board/Batten
Exterior: Brick
Elevator: N
Water Supply: Municipal
Special Designation: Unknown
Parking
Driveway: Private
Garage Spaces: 1
Garage Type: Attached
Covered Parking Spaces: 2
Total Parking Spaces: 3
Fees
Tax Year: 2022
Tax Legal Description: Pcl 97-2 Sec M395; Pt Lt 97
Taxes: $3,788
Land
Cross Street: Victoria Park/ St Cl
Municipality District: Toronto E03
Fronting On: North
Pool: None
Sewer: Sewers
Lot Depth: 120 Feet
Lot Frontage: 29 Feet
Acres: < .50
Zoning: Residential
Waterfront: None
Additional Media
- Virtual Tour: https://studiogtavtour.ca/6-Brenton-St/idx
Rooms
Room details for 6 Brenton Street, Toronto
| Type | Dimensions | Description |
|---|---|---|
| Living Main | 3.27 x 5.93 | Hardwood Floor, Combined W/Dining, Picture Window |
| Dining Main | 3.27 x 5.93 | Hardwood Floor, Combined W/Living, Crown Moulding |
| Kitchen Main | 3.19 x 4.73 | Tile Floor, Eat-In Kitchen, Renovated |
| Br Main | 3.19 x 3.25 | Hardwood Floor, Window, Crown Moulding |
| Prim Bdrm 2nd | 3.44 x 4.50 | Hardwood Floor, W/I Closet, Picture Window |
| 2nd Br 2nd | 3.02 x 4.52 | Hardwood Floor, Large Closet, Picture Window |
| 3rd Br 2nd | 2.91 x 3.44 | Hardwood Floor, South View, Picture Window |
| 5th Br 2nd | 2.86 x 3.51 | Hardwood Floor, South View, Picture Window |
| Living Lower | 3.06 x 3.20 | Tile Floor, Window, Combined W/Living |
| Kitchen Lower | 2.06 x 2.81 | Tile Floor, O/Looks Dining, Open Concept |
| Br Lower | 3.04 x 3.26 | Linoleum, Window, Closet |
| Br Lower | 2.77 x 4.36 | Linoleum, Window, Closet |
| XXXXXXXX | XXX XX, XXXX |
XXXX XXX XXXX |
$X,XXX,XXX |
| XXX XX, XXXX |
XXXXXX XXX XXXX |
$XXX,XXX | |
| XXXXXXXX | XXX XX, XXXX |
XXXXXXX XXX XXXX |
|
| XXX XX, XXXX |
XXXXXX XXX XXXX |
$X,XXX,XXX | |
| XXXXXXXX | XXX XX, XXXX |
XXXXXXX XXX XXXX |
|
| XXX XX, XXXX |
XXXXXX XXX XXXX |
$X,XXX,XXX | |
| XXXXXXXX | XXX XX, XXXX |
XXXXXXX XXX XXXX |
|
| XXX XX, XXXX |
XXXXXX XXX XXXX |
$X,XXX | |
| XXXXXXXX | XXX XX, XXXX |
XXXXXXX XXX XXXX |
|
| XXX XX, XXXX |
XXXXXX XXX XXXX |
$X,XXX | |
| XXXXXXXX | XXX XX, XXXX |
XXXXXX XXX XXXX |
$X,XXX |
| XXX XX, XXXX |
XXXXXX XXX XXXX |
$X,XXX | |
| XXXXXXXX | XXX XX, XXXX |
XXXXXXX XXX XXXX |
|
| XXX XX, XXXX |
XXXXXX XXX XXXX |
$X,XXX |
| XXXXXXXX XXXX | XXX XX, XXXX | $1,385,000 XXX XXXX |
| XXXXXXXX XXXXXX | XXX XX, XXXX | $999,000 XXX XXXX |
| XXXXXXXX XXXXXXX | XXX XX, XXXX | XXX XXXX |
| XXXXXXXX XXXXXX | XXX XX, XXXX | $1,299,000 XXX XXXX |
| XXXXXXXX XXXXXXX | XXX XX, XXXX | XXX XXXX |
| XXXXXXXX XXXXXX | XXX XX, XXXX | $1,499,000 XXX XXXX |
| XXXXXXXX XXXXXXX | XXX XX, XXXX | XXX XXXX |
| XXXXXXXX XXXXXX | XXX XX, XXXX | $3,495 XXX XXXX |
| XXXXXXXX XXXXXXX | XXX XX, XXXX | XXX XXXX |
| XXXXXXXX XXXXXX | XXX XX, XXXX | $4,000 XXX XXXX |
| XXXXXXXX XXXXXX | XXX XX, XXXX | $2,500 XXX XXXX |
| XXXXXXXX XXXXXX | XXX XX, XXXX | $2,495 XXX XXXX |
| XXXXXXXX XXXXXXX | XXX XX, XXXX | XXX XXXX |
| XXXXXXXX XXXXXX | XXX XX, XXXX | $2,595 XXX XXXX |

Gordon A Brown Middle School
Elementary: PublicSt Nicholas Catholic School
Elementary: CatholicRegent Heights Public School
Elementary: PublicCrescent Town Elementary School
Elementary: PublicGeorge Webster Elementary School
Elementary: PublicOur Lady of Fatima Catholic School
Elementary: CatholicEast York Alternative Secondary School
Secondary: PublicNotre Dame Catholic High School
Secondary: CatholicNeil McNeil High School
Secondary: CatholicEast York Collegiate Institute
Secondary: PublicMalvern Collegiate Institute
Secondary: PublicSATEC @ W A Porter Collegiate Institute
Secondary: Public

