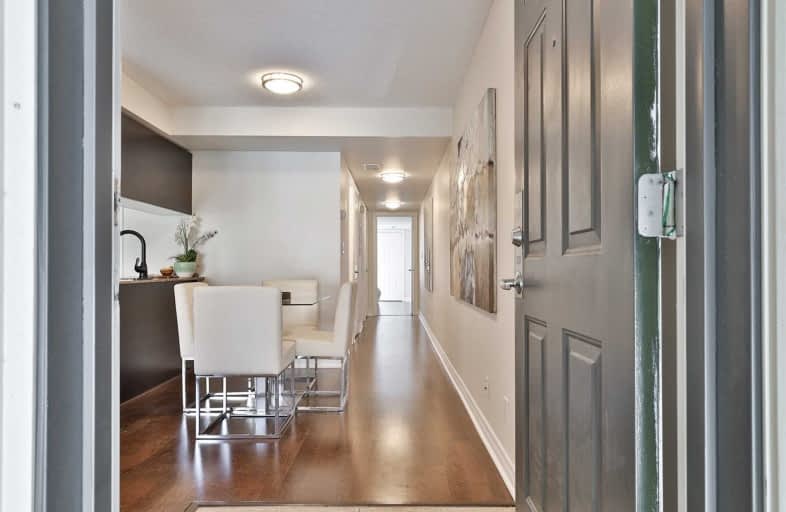Very Walkable
- Most errands can be accomplished on foot.
74
/100
Excellent Transit
- Most errands can be accomplished by public transportation.
72
/100
Bikeable
- Some errands can be accomplished on bike.
67
/100

Bloorview School Authority
Elementary: Hospital
1.52 km
Rolph Road Elementary School
Elementary: Public
1.83 km
Bessborough Drive Elementary and Middle School
Elementary: Public
1.45 km
Fraser Mustard Early Learning Academy
Elementary: Public
1.25 km
Northlea Elementary and Middle School
Elementary: Public
1.19 km
Thorncliffe Park Public School
Elementary: Public
1.34 km
East York Alternative Secondary School
Secondary: Public
3.19 km
Leaside High School
Secondary: Public
1.49 km
East York Collegiate Institute
Secondary: Public
3.04 km
Don Mills Collegiate Institute
Secondary: Public
2.74 km
Marc Garneau Collegiate Institute
Secondary: Public
1.68 km
Northern Secondary School
Secondary: Public
2.88 km
-
Sunnybrook Park
Eglinton Ave E (at Leslie St), Toronto ON 1.07km -
Sunnybrook Dog Park
1.27km -
Edwards Gardens
755 Lawrence Ave E, Toronto ON M3C 1P2 2.31km
-
TD Bank Financial Group
15 Clock Tower Rd (Shops at Don Mills), Don Mills ON M3C 0E1 2.28km -
BMO Bank of Montreal
877 Lawrence Ave E, Toronto ON M3C 2T3 2.45km -
Scotiabank
885 Lawrence Ave E, Toronto ON M3C 1P7 2.47km
For Rent
2 Bedrooms
More about this building
View 6 Brian Peck Crescent, Toronto

