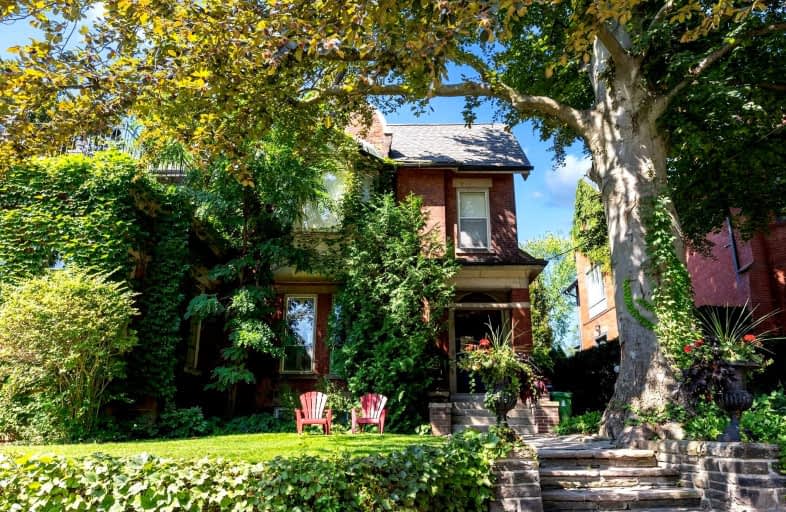
Msgr Fraser College (OL Lourdes Campus)
Elementary: Catholic
0.91 km
Rosedale Junior Public School
Elementary: Public
0.71 km
Church Street Junior Public School
Elementary: Public
1.23 km
Winchester Junior and Senior Public School
Elementary: Public
0.95 km
Our Lady of Lourdes Catholic School
Elementary: Catholic
0.88 km
Rose Avenue Junior Public School
Elementary: Public
0.45 km
Msgr Fraser College (St. Martin Campus)
Secondary: Catholic
1.09 km
Native Learning Centre
Secondary: Public
1.23 km
Collège français secondaire
Secondary: Public
1.30 km
Msgr Fraser-Isabella
Secondary: Catholic
0.52 km
Jarvis Collegiate Institute
Secondary: Public
0.95 km
Rosedale Heights School of the Arts
Secondary: Public
0.68 km














