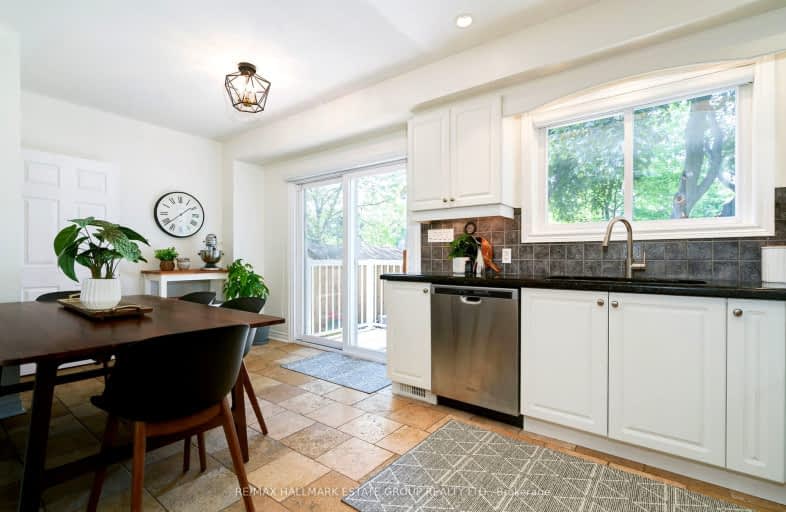Very Walkable
- Most errands can be accomplished on foot.
Excellent Transit
- Most errands can be accomplished by public transportation.
Biker's Paradise
- Daily errands do not require a car.

William J McCordic School
Elementary: PublicD A Morrison Middle School
Elementary: PublicSt Nicholas Catholic School
Elementary: CatholicGledhill Junior Public School
Elementary: PublicSt Brigid Catholic School
Elementary: CatholicSecord Elementary School
Elementary: PublicEast York Alternative Secondary School
Secondary: PublicNotre Dame Catholic High School
Secondary: CatholicSt Patrick Catholic Secondary School
Secondary: CatholicMonarch Park Collegiate Institute
Secondary: PublicEast York Collegiate Institute
Secondary: PublicMalvern Collegiate Institute
Secondary: Public-
Edie's Place Bar & Cafe
2100 Danforth Avenue, Toronto, ON M4C 1J9 0.67km -
Pentagram Bar & Grill
2575 Danforth Avenue, Toronto, ON M4C 1L5 0.73km -
Firkin On Danforth
2057B Danforth Avenue E, Toronto, ON M4C 1J8 0.79km
-
East Toronto Coffee Co
2318 Danforth Avenue, Unit 3, Toronto, ON M4C 1K7 0.49km -
Press Books, Coffee and Vinyl
2442 Danforth Avenue, Toronto, ON M4C 1K9 0.52km -
Coffee Time
2146 Danforth Avenue, Toronto, ON M4C 1J9 0.62km
-
Shoppers Drug Mart
2494 Danforth Avenue, Toronto, ON M4C 1K9 0.55km -
Drugstore Pharmacy In Valumart
985 Woodbine Avenue, Toronto, ON M4C 4B8 0.65km -
Main Drug Mart
2772 Av Danforth, Toronto, ON M4C 1L7 0.96km
-
Oak Park Deli
213 Oak Park Avenue, East York, ON M4C 4N2 0.29km -
Diamond Pizza
510 Main Street, Toronto, ON M4C 4Y2 0.46km -
East Toronto Coffee Co
2318 Danforth Avenue, Unit 3, Toronto, ON M4C 1K7 0.49km
-
Shoppers World
3003 Danforth Avenue, East York, ON M4C 1M9 1.6km -
Beach Mall
1971 Queen Street E, Toronto, ON M4L 1H9 2.52km -
East York Town Centre
45 Overlea Boulevard, Toronto, ON M4H 1C3 3.62km
-
Vincenzo Supermarket
2406 Danforth Ave, Toronto, ON M4C 1K7 0.5km -
Sobeys
2451 Danforth Avenue, Toronto, ON M4C 1L1 0.58km -
Tienda Movil
1237 Woodbine Avenue, Toronto, ON M4C 4E5 0.61km
-
Beer & Liquor Delivery Service Toronto
Toronto, ON 0.74km -
LCBO - Coxwell
1009 Coxwell Avenue, East York, ON M4C 3G4 1.73km -
LCBO - Danforth and Greenwood
1145 Danforth Ave, Danforth and Greenwood, Toronto, ON M4J 1M5 2.31km
-
Toronto Honda
2300 Danforth Ave, Toronto, ON M4C 1K6 0.48km -
Accuserv Heating and Air Conditioning
1167 Woodbine Avenue, Suite 2, Toronto, ON M4C 4C6 0.52km -
Petro-Canada
2265 Danforth Ave, Toronto, ON M4C 1K5 0.55km
-
Fox Theatre
2236 Queen St E, Toronto, ON M4E 1G2 2.69km -
Alliance Cinemas The Beach
1651 Queen Street E, Toronto, ON M4L 1G5 2.79km -
Funspree
Toronto, ON M4M 3A7 3.23km
-
Danforth/Coxwell Library
1675 Danforth Avenue, Toronto, ON M4C 5P2 1.35km -
Dawes Road Library
416 Dawes Road, Toronto, ON M4B 2E8 1.43km -
S. Walter Stewart Library
170 Memorial Park Ave, Toronto, ON M4J 2K5 1.7km
-
Michael Garron Hospital
825 Coxwell Avenue, East York, ON M4C 3E7 1.32km -
Providence Healthcare
3276 Saint Clair Avenue E, Toronto, ON M1L 1W1 2.95km -
Bridgepoint Health
1 Bridgepoint Drive, Toronto, ON M4M 2B5 4.7km
-
Taylor Creek Park
200 Dawes Rd (at Crescent Town Rd.), Toronto ON M4C 5M8 0.58km -
Kew Gardens
2075 Queen St E (btwn Waverly Rd. & Lee Ave.), Toronto ON M4L 1J1 2.6km -
Greenwood Park
150 Greenwood Ave (at Dundas), Toronto ON M4L 2R1 2.97km
-
TD Bank Financial Group
991 Pape Ave (at Floyd Ave.), Toronto ON M4K 3V6 3.18km -
RBC Royal Bank
65 Overlea Blvd, Toronto ON M4H 1P1 3.27km -
TD Bank Financial Group
15 Eglinton Sq (btw Victoria Park Ave. & Pharmacy Ave.), Scarborough ON M1L 2K1 3.73km
- 2 bath
- 3 bed
- 1100 sqft
600 Rhodes Avenue, Toronto, Ontario • M4J 4X6 • Greenwood-Coxwell
- 2 bath
- 3 bed
- 1100 sqft
61 Newlands Avenue, Toronto, Ontario • M1L 1S1 • Clairlea-Birchmount














