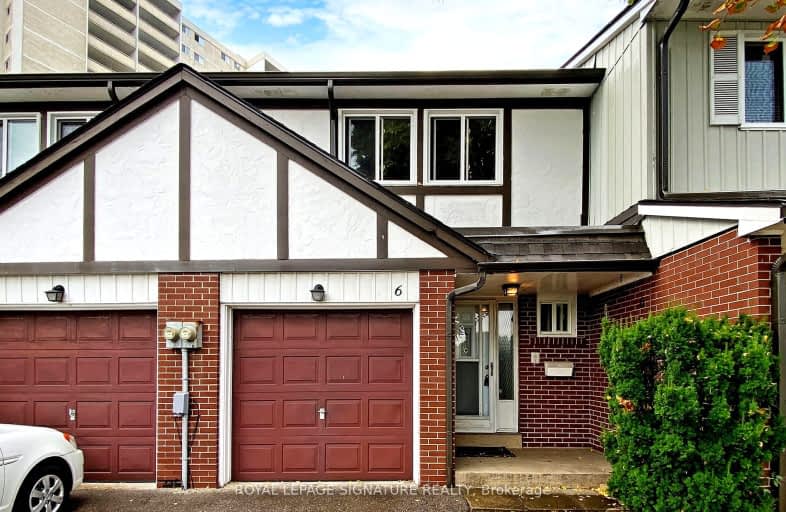Very Walkable
- Most errands can be accomplished on foot.
71
/100
Good Transit
- Some errands can be accomplished by public transportation.
67
/100
Somewhat Bikeable
- Most errands require a car.
48
/100

Roywood Public School
Elementary: Public
0.23 km
Terraview-Willowfield Public School
Elementary: Public
0.84 km
ÉÉC Sainte-Madeleine
Elementary: Catholic
0.39 km
St Isaac Jogues Catholic School
Elementary: Catholic
0.34 km
Fenside Public School
Elementary: Public
0.82 km
Our Lady of Wisdom Catholic School
Elementary: Catholic
0.93 km
Caring and Safe Schools LC2
Secondary: Public
0.53 km
Parkview Alternative School
Secondary: Public
0.56 km
George S Henry Academy
Secondary: Public
1.68 km
Wexford Collegiate School for the Arts
Secondary: Public
2.28 km
Senator O'Connor College School
Secondary: Catholic
1.57 km
Victoria Park Collegiate Institute
Secondary: Public
0.98 km
-
Sandover Park
Sandover Dr (at Clayland Dr.), Toronto ON 1.28km -
Graydon Hall Park
Graydon Hall Dr. & Don Mills Rd., North York ON 2.16km -
Godstone Park
71 Godstone Rd, Toronto ON M2J 3C8 3.22km
-
TD Bank
2135 Victoria Park Ave (at Ellesmere Avenue), Scarborough ON M1R 0G1 0.88km -
CIBC
2904 Sheppard Ave E (at Victoria Park), Toronto ON M1T 3J4 1.27km -
Scotiabank
1500 Don Mills Rd (York Mills), Toronto ON M3B 3K4 2.56km


