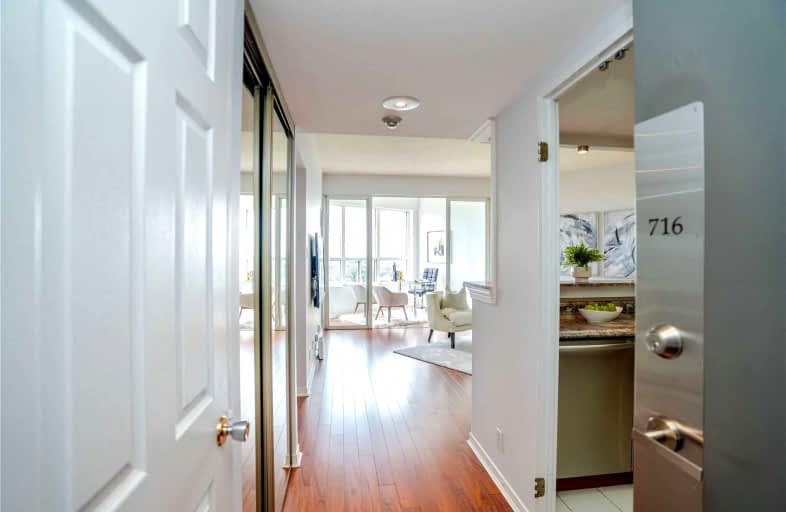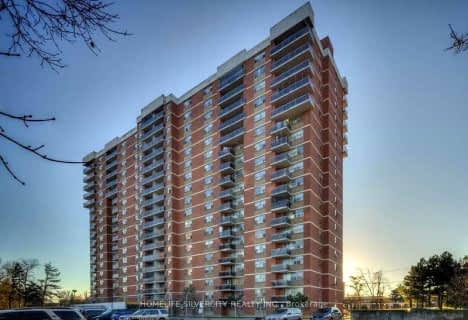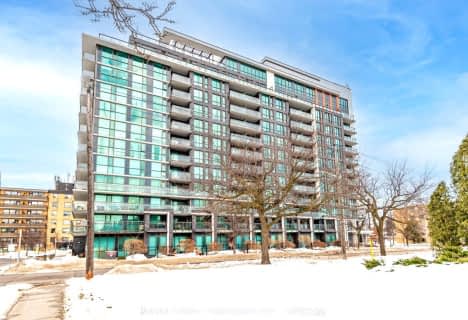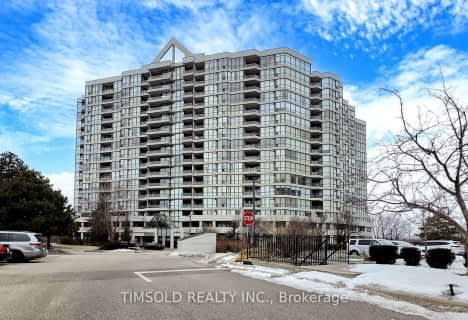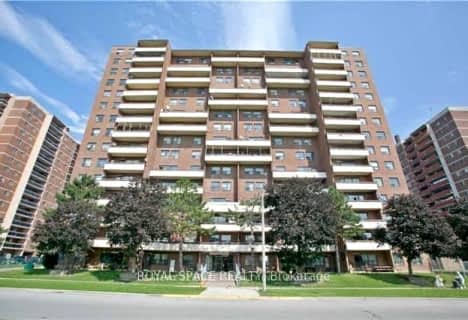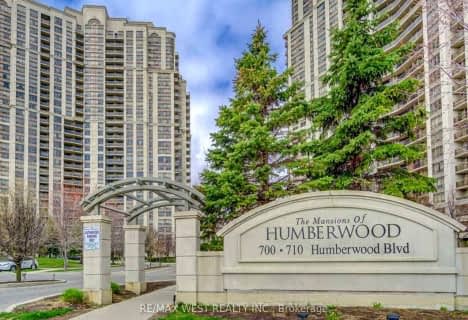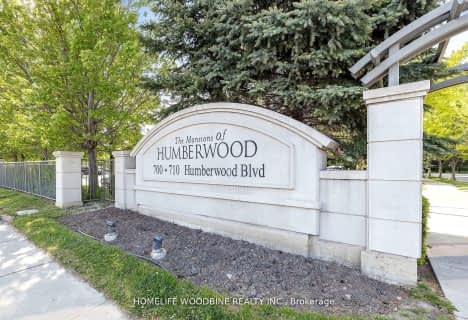Car-Dependent
- Almost all errands require a car.
Excellent Transit
- Most errands can be accomplished by public transportation.
Bikeable
- Some errands can be accomplished on bike.
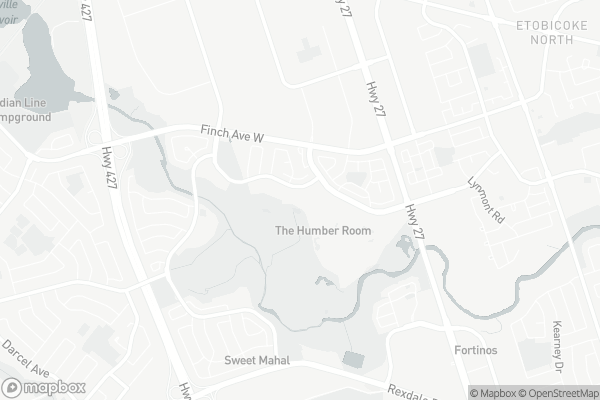
Melody Village Junior School
Elementary: PublicClaireville Junior School
Elementary: PublicHoly Child Catholic Catholic School
Elementary: CatholicSt Dorothy Catholic School
Elementary: CatholicAlbion Heights Junior Middle School
Elementary: PublicHumberwood Downs Junior Middle Academy
Elementary: PublicHoly Cross Catholic Academy High School
Secondary: CatholicFather Henry Carr Catholic Secondary School
Secondary: CatholicMonsignor Percy Johnson Catholic High School
Secondary: CatholicNorth Albion Collegiate Institute
Secondary: PublicWest Humber Collegiate Institute
Secondary: PublicLincoln M. Alexander Secondary School
Secondary: Public-
Panchvati Supermarket
45 Woodbine Downs Boulevard, Etobicoke 0.83km -
NEW AL REHMAN HALAL MEAT & GROCERS
101 Westmore Drive, Etobicoke 1.12km -
Westwood Super Market
680 Rexdale Boulevard, Etobicoke 1.13km
-
LCBO
340 Queens Plate Drive, Etobicoke 1.48km -
Colio Winery Estate
330 Queens Plate Drive, Etobicoke 1.59km -
The Beer Store
WESTWOOD MALL, 3535 Etude Drive, Mississauga 2.32km
-
The Humber Room
205 Humber College Boulevard, Etobicoke 0.27km -
Quesada Burritos & Tacos
205 Humber College Boulevard, Etobicoke 0.28km -
Teriyaki Experience
205 Humber College Blvd. Building K, Etobicoke 0.28km
-
Tim Hortons
205 Humber College Boulevard, Etobicoke 0.18km -
Java Jazz
205 Humber College Boulevard, Etobicoke 0.27km -
Starbucks
205 Humber College Boulevard, Etobicoke 0.32km
-
RBC Royal Bank
600 Queens Plate Drive, Toronto 1.27km -
TD Canada Trust Branch and ATM
500 Rexdale Boulevard, Etobicoke 1.51km -
President's Choice Financial Pavilion and ATM
330 Queens Plate Drive, Etobicoke 1.56km
-
Esso
6897 Finch Avenue West, Etobicoke 0.68km -
Petro-Canada & Car Wash
524 Rexdale Boulevard, Etobicoke 1.42km -
Mobil
330 Queens Plate Drive, Etobicoke 1.43km
-
Humber College Fitness Centre North Campus
Arboretum Boulevard, Etobicoke 0.17km -
National Gym & Fitness Centre Inc
220 Humberline Drive #12b, Etobicoke 0.82km -
Fitness
Humber College Boulevard, Toronto 0.83km
-
Valley Sports Field
Etobicoke 0.25km -
Windwood Park
Etobicoke 0.43km -
Windwood Park
38 Windwood Drive, Etobicoke 0.43km
-
Toronto Public Library - Humberwood Branch
850 Humberwood Boulevard, Etobicoke 0.73km -
Toronto Public Library - Albion Branch
1515 Albion Road, Etobicoke 2.33km -
Malton Library
3540 Morning Star Drive, Mississauga 2.39km
-
Dr. Henry D. Kaplan
115 Humber College Boulevard, Etobicoke 0.89km -
Hospital
115 Humber College Boulevard, Etobicoke 0.89km -
Outpatient Fracture/Plastic/Orthopedic Clinic
115 Humber College Boulevard, Etobicoke 0.89km
-
SpecialtyRx Pharmacy
25 Woodbine Downs Boulevard #9, Etobicoke 0.63km -
Westmore Pharmacy
6620 Finch Avenue West, Etobicoke 0.84km -
Permanent Drug Mart
106 Humber College Boulevard, Etobicoke 0.85km
-
Finchwood Plaza
19 Finch Avenue West, Etobicoke 0.65km -
Humber 27 Plaza
106 Humber College Boulevard, Etobicoke 0.83km -
Rexdale commercial centre
Rexdale Boulevard, Toronto 1.15km
-
Imagine Cinemas Woodbine
Woodbine Shopping Centre, 500 Rexdale Boulevard, Etobicoke 1.42km -
Albion Cinemas
1530 Albion Road #9, Etobicoke 2.42km
-
Cafe LinX
205 Humber College Boulevard, Etobicoke 0.39km -
Drupati’s-The Original Drupati’s
3A-35 Woodbine Downs Boulevard, Etobicoke 0.74km -
Little Hut Bar & Grill
11 Westmore Drive, Etobicoke 1.45km
For Rent
More about this building
View 6 Humberline Drive, Toronto- 2 bath
- 2 bed
- 1000 sqft
1109-2645 Kipling Avenue West, Toronto, Ontario • M9V 3S6 • Mount Olive-Silverstone-Jamestown
- 2 bath
- 2 bed
- 1200 sqft
203-600 Rexdale Boulevard, Toronto, Ontario • M9W 6T4 • West Humber-Clairville
- 1 bath
- 1 bed
- 600 sqft
301-80 Esther Lorrie Drive, Toronto, Ontario • M9W 0C6 • West Humber-Clairville
- 2 bath
- 2 bed
- 800 sqft
1620-700 Humberwood Boulevard East, Toronto, Ontario • M9W 7J4 • West Humber-Clairville
- 2 bath
- 2 bed
- 1200 sqft
1101-1 Rowntree Road, Toronto, Ontario • M9V 5G7 • Mount Olive-Silverstone-Jamestown
- 2 bath
- 2 bed
- 1200 sqft
203-5 Rowntree Road, Toronto, Ontario • M9V 5G9 • Mount Olive-Silverstone-Jamestown
- 2 bath
- 2 bed
- 1200 sqft
404-5 Rowntree Road, Toronto, Ontario • M9V 5G9 • Mount Olive-Silverstone-Jamestown
- 3 bath
- 3 bed
- 1200 sqft
1009-45 Silverstone Drive, Toronto, Ontario • M9V 4B1 • Mount Olive-Silverstone-Jamestown
- 1 bath
- 1 bed
- 600 sqft
2703-710 Humberwood Boulevard, Toronto, Ontario • M9W 7J5 • West Humber-Clairville
- 2 bath
- 2 bed
- 800 sqft
719-80 Esther Lorrie Drive, Toronto, Ontario • M9W 0C6 • West Humber-Clairville
- 2 bath
- 2 bed
- 800 sqft
1006-80 Esther Lorrie Drive, Toronto, Ontario • M9W 0C6 • West Humber-Clairville
- 1 bath
- 1 bed
- 600 sqft
2522-700 Humberwood Boulevard, Toronto, Ontario • M9W 7J4 • West Humber-Clairville
