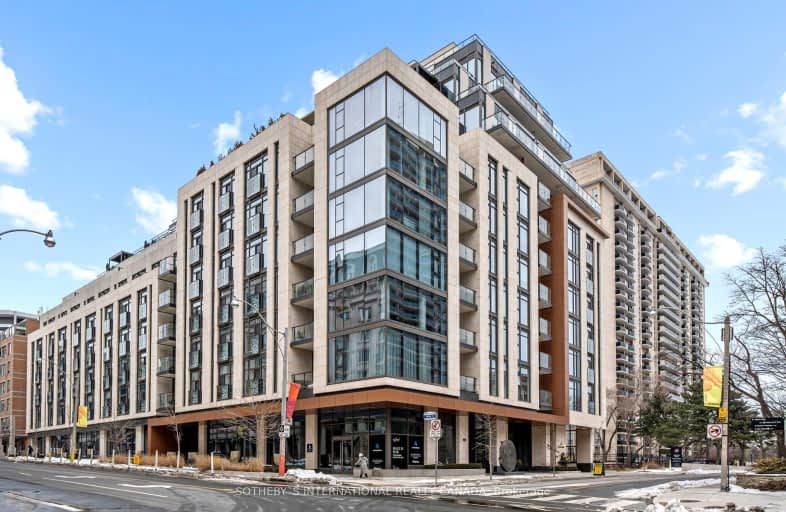Somewhat Walkable
- Some errands can be accomplished on foot.
Excellent Transit
- Most errands can be accomplished by public transportation.
Very Bikeable
- Most errands can be accomplished on bike.

Cottingham Junior Public School
Elementary: PublicRosedale Junior Public School
Elementary: PublicOur Lady of Perpetual Help Catholic School
Elementary: CatholicJesse Ketchum Junior and Senior Public School
Elementary: PublicDeer Park Junior and Senior Public School
Elementary: PublicBrown Junior Public School
Elementary: PublicMsgr Fraser College (Midtown Campus)
Secondary: CatholicMsgr Fraser-Isabella
Secondary: CatholicJarvis Collegiate Institute
Secondary: PublicSt Joseph's College School
Secondary: CatholicNorth Toronto Collegiate Institute
Secondary: PublicNorthern Secondary School
Secondary: Public-
The Market by Longo's
111 Saint Clair Avenue West, Toronto 0.59km -
The Kitchen Table
155 Dupont Street, Toronto 1.37km -
Friends Fine Food & Groceries
1881 Yonge Street, Toronto 1.38km
-
Boxcar Social Bottle Shop
1210 Yonge Street, Toronto 0.42km -
Northern Landings GinBerry
10 Scrivener Square, Toronto 0.51km -
LCBO
10 Scrivener Square, Toronto 0.53km
-
Barnsteiner's
1 Balmoral Avenue, Toronto 0.06km -
Capocaccia Trattoria
1366 Yonge Street, Toronto 0.08km -
Boccone Deli & Pizza
1384 Yonge Street, Toronto 0.12km
-
aroma espresso bar
1407 Yonge Street, Toronto 0.22km -
The Bagel House
1438 Yonge Street, Toronto 0.23km -
nutbar
1240 Yonge Street, Toronto 0.28km
-
CIBC Branch with ATM
1 Saint Clair Avenue West, Toronto 0.29km -
Scotiabank
1 Saint Clair Avenue East, Toronto 0.3km -
Homequity Bank
45 Saint Clair Avenue West, Toronto 0.32km
-
Shell
1077 Yonge Street, Toronto 0.7km -
Esso
150 Dupont Street, Toronto 1.36km -
Circle K
150 Dupont Street, Toronto 1.36km
-
The Movement Boutique
1246 Yonge Street Suite 203, Toronto 0.27km -
Toronto Physiotherapy
1246 Yonge Street #306, Toronto 0.27km -
F45 Training Toronto Midtown
1 Saint Clair Avenue East, Toronto 0.29km
-
David A. Balfour Park
75 Rosehill Avenue, Toronto 0.33km -
Summerhill Resorts Ltd.
1133 Yonge Street, Toronto 0.42km -
Delisle - St. Clair Parkette
Old Toronto 0.43km
-
Toronto Public Library - Deer Park Branch
40 Saint Clair Avenue East, Toronto 0.35km -
Christian Science Reading Room
927 Yonge Street, Toronto 1.18km -
Little free library
Toronto 1.27km
-
ST CLAIR MEDICAL
1366 Yonge Street #401, Toronto 0.1km -
Fitzpatrick-Hanly M A
1407 Yonge Street, Toronto 0.22km -
The Jaw & Facial Pain Centre
1001-1 Saint Clair Avenue East, Toronto 0.29km
-
C.C. Pharmacy
1351 Yonge Street, Toronto 0.08km -
Pharmasave Balmoral
100-1366 Yonge Street, Toronto 0.1km -
Midtown Compounding Pharmacy
1398 Yonge Street, Toronto 0.15km
-
Canadian Outlet
1417 Yonge Street, Toronto 0.23km -
HPI Realty Management Inc
21 Saint Clair Avenue East, Toronto 0.3km -
St. Clair Centre
2 Saint Clair Avenue East, Toronto 0.36km
-
Cineplex Entertainment
1303 Yonge Street, Toronto 0.08km -
Vennersys Cinema Solutions
1920 Yonge Street #200, Toronto 1.51km -
Cineplex Cinemas Varsity and VIP
55 Bloor Street West, Toronto 1.9km
-
Community Accessories
1276 Yonge Street, Toronto 0.21km -
Union Social Eatery
21 Saint Clair Avenue West, Toronto 0.31km -
Wylie's Pub
1234A Yonge Street, Toronto 0.32km
- 2 bath
- 3 bed
- 1200 sqft
410-832 Bay Street, Toronto, Ontario • M5S 1Z6 • Bay Street Corridor
- 3 bath
- 3 bed
- 1600 sqft
TH07-55 Charles Street East, Toronto, Ontario • M4Y 0J1 • Church-Yonge Corridor
- 2 bath
- 3 bed
- 1200 sqft
2610-832 Bay Street, Toronto, Ontario • M5S 1Z6 • Bay Street Corridor
- 2 bath
- 2 bed
- 1200 sqft
7010-388 Yonge Street, Toronto, Ontario • M5B 0A4 • Bay Street Corridor
- — bath
- — bed
- — sqft
2804-203 College Street, Toronto, Ontario • M5T 1P9 • Kensington-Chinatown
- 2 bath
- 2 bed
- 1200 sqft
402-350 Lonsdale Road, Toronto, Ontario • M5P 1R6 • Forest Hill South
- 2 bath
- 2 bed
- 1000 sqft
4201-3 Gloucester Street, Toronto, Ontario • M4Y 0C6 • Church-Yonge Corridor
- 2 bath
- 2 bed
- 1000 sqft
303-223 Saint Clair Avenue West, Toronto, Ontario • M4V 1R3 • Casa Loma













