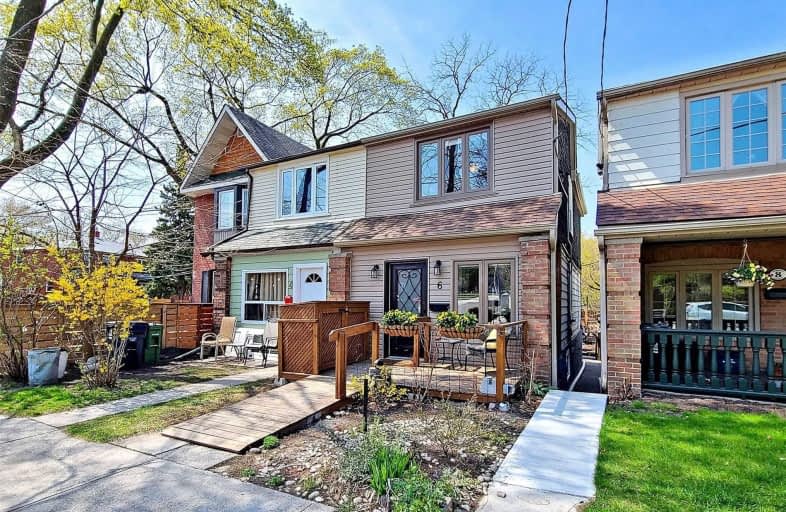
ÉÉC Georges-Étienne-Cartier
Elementary: Catholic
0.70 km
Earl Beatty Junior and Senior Public School
Elementary: Public
0.77 km
Earl Haig Public School
Elementary: Public
0.66 km
Gledhill Junior Public School
Elementary: Public
0.65 km
St Brigid Catholic School
Elementary: Catholic
0.59 km
Bowmore Road Junior and Senior Public School
Elementary: Public
0.64 km
East York Alternative Secondary School
Secondary: Public
1.71 km
School of Life Experience
Secondary: Public
1.42 km
Greenwood Secondary School
Secondary: Public
1.42 km
St Patrick Catholic Secondary School
Secondary: Catholic
1.29 km
Monarch Park Collegiate Institute
Secondary: Public
0.91 km
East York Collegiate Institute
Secondary: Public
1.83 km













