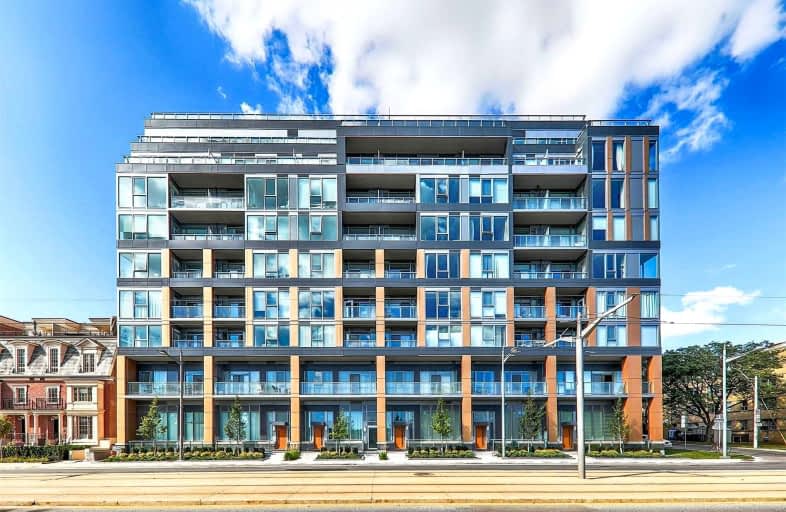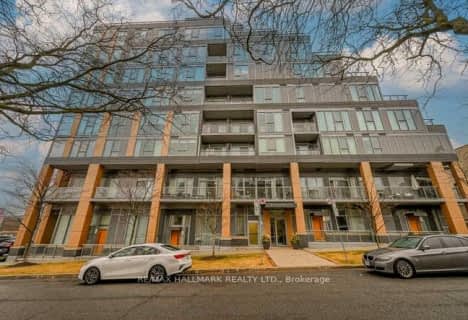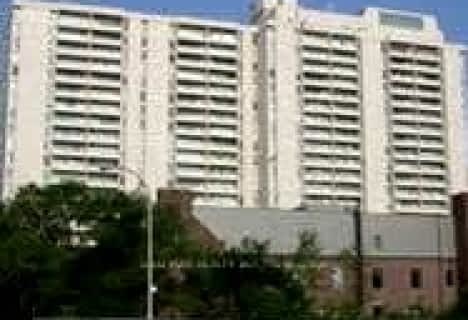
Car-Dependent
- Most errands require a car.
Excellent Transit
- Most errands can be accomplished by public transportation.
Very Bikeable
- Most errands can be accomplished on bike.

Cottingham Junior Public School
Elementary: PublicHoly Rosary Catholic School
Elementary: CatholicOriole Park Junior Public School
Elementary: PublicHillcrest Community School
Elementary: PublicBrown Junior Public School
Elementary: PublicForest Hill Junior and Senior Public School
Elementary: PublicMsgr Fraser Orientation Centre
Secondary: CatholicMsgr Fraser College (Alternate Study) Secondary School
Secondary: CatholicLoretto College School
Secondary: CatholicForest Hill Collegiate Institute
Secondary: PublicMarshall McLuhan Catholic Secondary School
Secondary: CatholicCentral Technical School
Secondary: Public-
The Market by Longo's
111 Saint Clair Avenue West, Toronto 0.81km -
Hillcrest Market
632 Saint Clair Avenue West, Toronto 1.21km -
The Kitchen Table
155 Dupont Street, Toronto 1.28km
- 1 bath
- 1 bed
- 500 sqft
403-81 Wellesley Street East, Toronto, Ontario • M4Y 1C5 • Church-Yonge Corridor
- 1 bath
- 1 bed
- 600 sqft
1011-43 Eglinton Avenue East, Toronto, Ontario • M4P 1A2 • Mount Pleasant West
- 1 bath
- 1 bed
- 600 sqft
327-25 Carlton Street, Toronto, Ontario • M5B 1L4 • Church-Yonge Corridor
- 1 bath
- 1 bed
- 500 sqft
1709-89 DUNFIELD Avenue, Toronto, Ontario • M4S 0A4 • Mount Pleasant West
- 1 bath
- 1 bed
- 500 sqft
204-68 Merton Street, Toronto, Ontario • M4S 1A1 • Mount Pleasant West
- 1 bath
- 1 bed
- 600 sqft
1807-85 Wood Street, Toronto, Ontario • M4Y 0E8 • Church-Yonge Corridor
- 1 bath
- 1 bed
- 500 sqft
4208-45 Charles Street East, Toronto, Ontario • M4Y 0B8 • Church-Yonge Corridor
- 1 bath
- 1 bed
- 700 sqft
1815-360 Ridelle Avenue, Toronto, Ontario • M6B 1K1 • Briar Hill-Belgravia
- 2 bath
- 2 bed
- 600 sqft
2007-39 Roehampton Avenue, Toronto, Ontario • M4P 1P9 • Mount Pleasant West
- 2 bath
- 2 bed
- 600 sqft
506-39 Roehampton Avenue, Toronto, Ontario • M4P 1P9 • Mount Pleasant West












