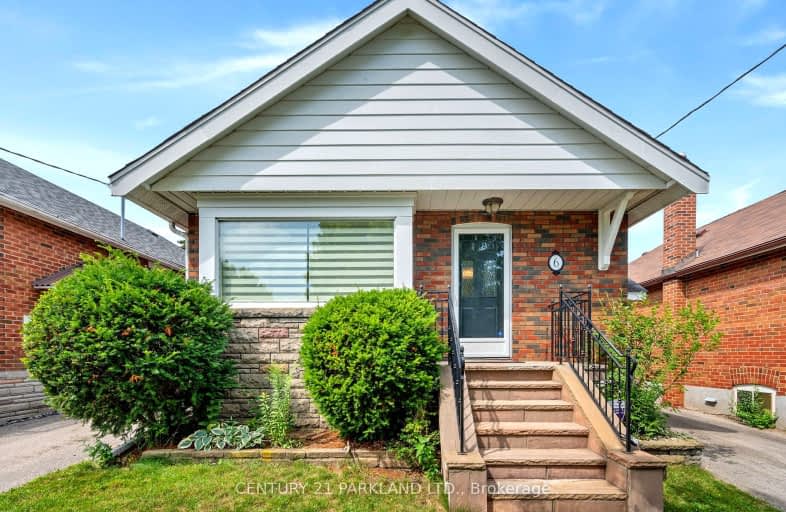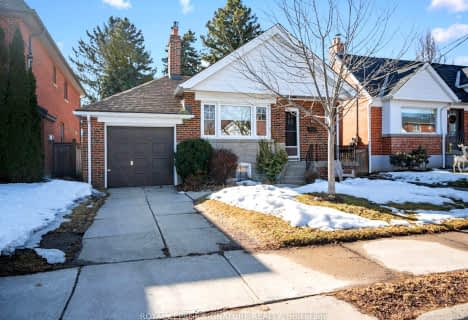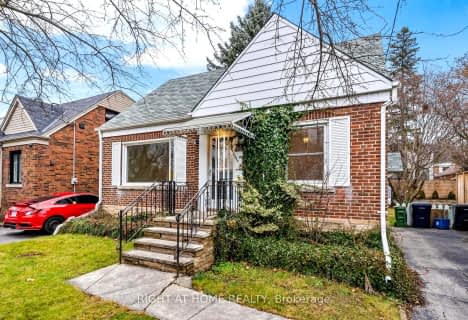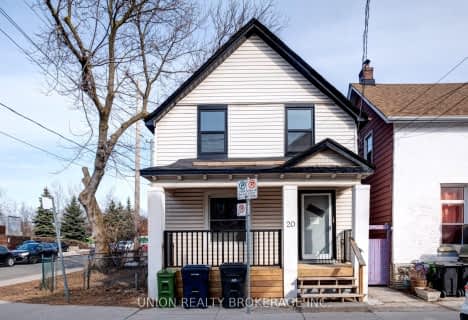Very Walkable
- Most errands can be accomplished on foot.
Good Transit
- Some errands can be accomplished by public transportation.
Biker's Paradise
- Daily errands do not require a car.

Parkside Elementary School
Elementary: PublicCanadian Martyrs Catholic School
Elementary: CatholicDiefenbaker Elementary School
Elementary: PublicEarl Beatty Junior and Senior Public School
Elementary: PublicCosburn Middle School
Elementary: PublicR H McGregor Elementary School
Elementary: PublicEast York Alternative Secondary School
Secondary: PublicSchool of Life Experience
Secondary: PublicGreenwood Secondary School
Secondary: PublicMonarch Park Collegiate Institute
Secondary: PublicDanforth Collegiate Institute and Technical School
Secondary: PublicEast York Collegiate Institute
Secondary: Public-
Taylor Creek Park
200 Dawes Rd (at Crescent Town Rd.), Toronto ON M4C 5M8 1.37km -
Monarch Park
115 Felstead Ave (Monarch Park), Toronto ON 1.89km -
Dentonia Park
Avonlea Blvd, Toronto ON 2.3km
-
TD Bank Financial Group
801 O'Connor Dr, East York ON M4B 2S7 1.44km -
TD Bank Financial Group
3060 Danforth Ave (at Victoria Pk. Ave.), East York ON M4C 1N2 2.83km -
BMO Bank of Montreal
627 Pharmacy Ave, Toronto ON M1L 3H3 3.11km
- 4 bath
- 4 bed
- 1500 sqft
29 Glencrest Boulevard, Toronto, Ontario • M4B 1L2 • O'Connor-Parkview
- — bath
- — bed
Main -292 Mortimer Avenue, Toronto, Ontario • M4J 2C7 • Danforth Village-East York
- 3 bath
- 2 bed
- 1100 sqft
R-2137 Gerrard Street East, Toronto, Ontario • M4E 2C1 • East End-Danforth














