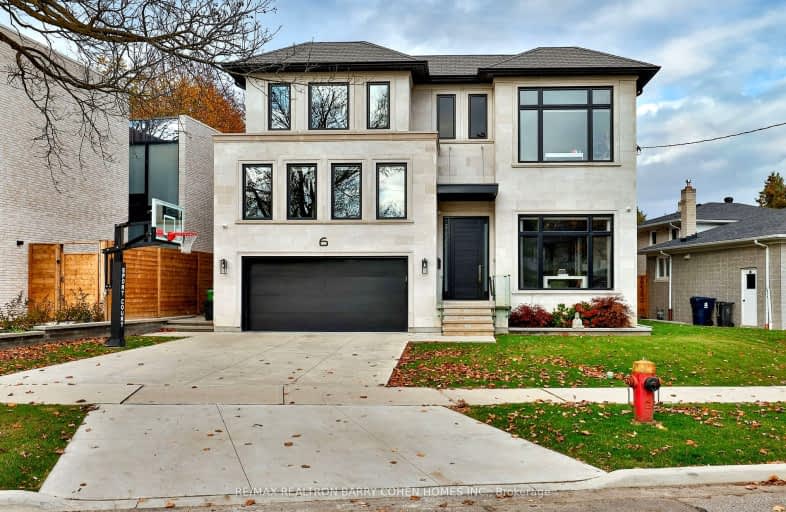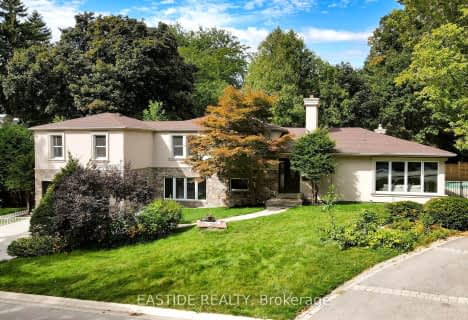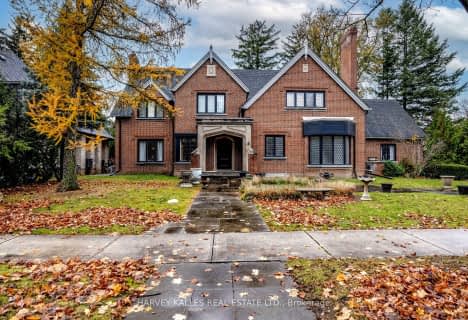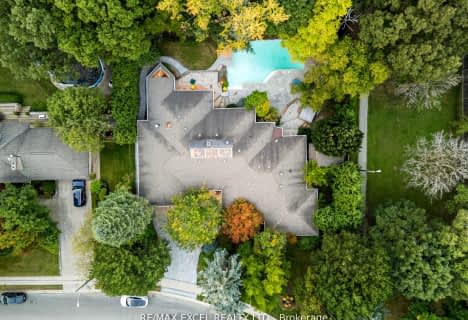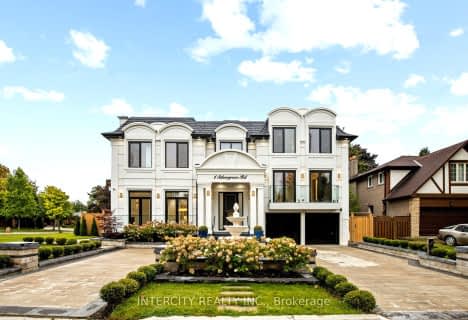Somewhat Walkable
- Some errands can be accomplished on foot.
Good Transit
- Some errands can be accomplished by public transportation.
Somewhat Bikeable
- Most errands require a car.

École élémentaire Étienne-Brûlé
Elementary: PublicHarrison Public School
Elementary: PublicElkhorn Public School
Elementary: PublicDenlow Public School
Elementary: PublicWindfields Junior High School
Elementary: PublicDunlace Public School
Elementary: PublicSt Andrew's Junior High School
Secondary: PublicWindfields Junior High School
Secondary: PublicÉcole secondaire Étienne-Brûlé
Secondary: PublicGeorge S Henry Academy
Secondary: PublicGeorges Vanier Secondary School
Secondary: PublicYork Mills Collegiate Institute
Secondary: Public-
The Keg Steakhouse + Bar
1977 Leslie St, North York, ON M3B 2M3 0.48km -
The Goose & Firkin
1875 Leslie Street, North York, ON M3B 2M5 0.67km -
St. Louis Bar and Grill
808 York Mills Road, Unit A-24, Toronto, ON M3B 1X8 0.94km
-
Tim Hortons
1869 Leslie St, North York, ON M3B 2M3 0.72km -
Lucas Coffee Shop
101 Duncan Mill Road, North York, ON M3B 1Z3 0.86km -
McDonald's
808 York Mills Road, Building D, Unit 1, North York, ON M3B 1X8 0.94km
-
Body + Soul Fitness
1875 Leslie Street, Unit 15, North York, ON M3B 2M5 0.68km -
YMCA
567 Sheppard Avenue E, North York, ON M2K 1B2 1.77km -
LA Fitness
1380 Don Mills Road, Toronto, ON M3B 2X2 2.09km
-
Shoppers Drug Mart
1859 Leslie Street, Toronto, ON M3B 2M1 0.86km -
Shoppers Drug Mart
808 York Mills Road, North York, ON M3B 1X8 0.99km -
Main Drug Mart
1100 Sheppard Avenue E, North York, ON M2K 2W1 1.24km
-
The Keg Steakhouse + Bar
1977 Leslie St, North York, ON M3B 2M3 0.48km -
Leslieos Meat & Delicatessen
1881 Leslie St, North York, ON M3B 2M3 0.67km -
Rico Burrito
1875 Leslie Street, Toronto, ON M3B 2M5 0.71km
-
Bayview Village Shopping Centre
2901 Bayview Avenue, North York, ON M2K 1E6 1.83km -
Sandro Bayview Village
2901 Bayview Avenue, North York, ON M2K 1E6 2.03km -
The Diamond at Don Mills
10 Mallard Road, Toronto, ON M3B 3N1 1.99km
-
Longo's
808 York Mills Road, North York, ON M3B 1X7 0.99km -
Kourosh Super Market
740 Sheppard Avenue E, Unit 2, Toronto, ON M2K 1C3 1.29km -
Pusateri's Fine Foods
2901 Bayview Avenue, Toronto, ON M2N 5Z7 1.73km
-
LCBO
808 York Mills Road, Toronto, ON M3B 1X8 0.97km -
LCBO
2901 Bayview Avenue, North York, ON M2K 1E6 1.69km -
Sheppard Wine Works
187 Sheppard Avenue E, Toronto, ON M2N 3A8 2.68km
-
Petro Canada
800 York Mills Road, Toronto, ON M3B 1X9 0.92km -
Wind Auto Glass Repair
1019 Sheppard Avenue E, Toronto, ON M2K 2X6 1.15km -
Amco Gas Station
1125 Sheppard Avenue E, Provost Drive, Toronto, ON M2K 1C5 1.15km
-
Cineplex Cinemas Fairview Mall
1800 Sheppard Avenue E, Unit Y007, North York, ON M2J 5A7 2.72km -
Cineplex VIP Cinemas
12 Marie Labatte Road, unit B7, Toronto, ON M3C 0H9 3.32km -
Cineplex Cinemas Empress Walk
5095 Yonge Street, 3rd Floor, Toronto, ON M2N 6Z4 3.82km
-
Toronto Public Library
35 Fairview Mall Drive, Toronto, ON M2J 4S4 2.61km -
Toronto Public Library
888 Lawrence Avenue E, Toronto, ON M3C 3L2 3.05km -
Brookbanks Public Library
210 Brookbanks Drive, Toronto, ON M3A 1Z5 3.24km
-
North York General Hospital
4001 Leslie Street, North York, ON M2K 1E1 1.02km -
Canadian Medicalert Foundation
2005 Sheppard Avenue E, North York, ON M2J 5B4 2.72km -
Sunnybrook Health Sciences Centre
2075 Bayview Avenue, Toronto, ON M4N 3M5 4.37km
-
Havenbrook Park
15 Havenbrook Blvd, Toronto ON M2J 1A3 1.18km -
Bayview Village Park
Bayview/Sheppard, Ontario 2.36km -
Cotswold Park
44 Cotswold Cres, Toronto ON M2P 1N2 2.44km
-
RBC Royal Bank
27 Rean Dr (Sheppard), North York ON M2K 0A6 1.53km -
CIBC
2901 Bayview Ave (at Bayview Village Centre), Toronto ON M2K 1E6 1.79km -
HSBC
300 York Mills Rd, Toronto ON M2L 2Y5 2.01km
- 6 bath
- 4 bed
- 5000 sqft
61 Arjay Crescent, Toronto, Ontario • M2L 1C6 • Bridle Path-Sunnybrook-York Mills
- 4 bath
- 4 bed
54 Plymbridge Road, Toronto, Ontario • M2P 1A3 • Bridle Path-Sunnybrook-York Mills
- 6 bath
- 4 bed
- 3500 sqft
62 Wimpole Drive, Toronto, Ontario • M2L 2L3 • St. Andrew-Windfields
- 7 bath
- 5 bed
117 Upper Canada Drive, Toronto, Ontario • M2P 1S7 • St. Andrew-Windfields
- 7 bath
- 4 bed
- 3500 sqft
53 York Road, Toronto, Ontario • M2L 1H7 • Bridle Path-Sunnybrook-York Mills
