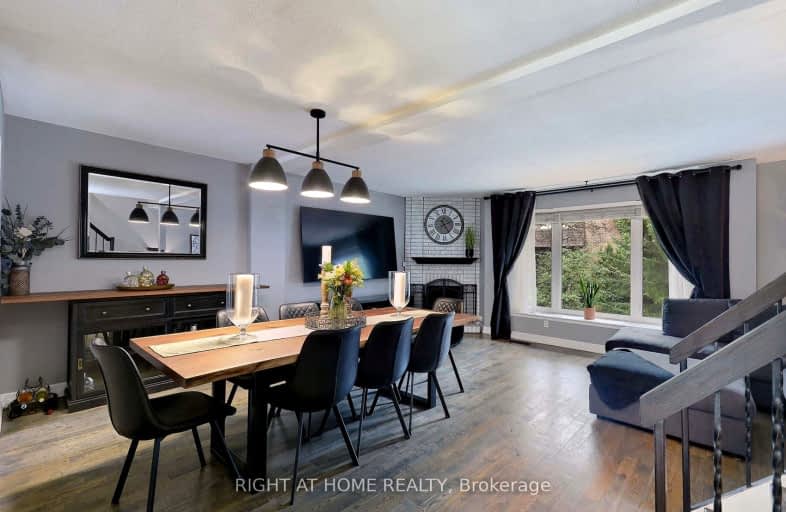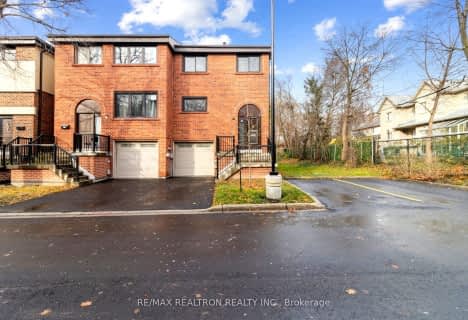Somewhat Walkable
- Some errands can be accomplished on foot.
Good Transit
- Some errands can be accomplished by public transportation.
Somewhat Bikeable
- Most errands require a car.

Valleyfield Junior School
Elementary: PublicWestway Junior School
Elementary: PublicSt Maurice Catholic School
Elementary: CatholicSt Eugene Catholic School
Elementary: CatholicElmlea Junior School
Elementary: PublicKingsview Village Junior School
Elementary: PublicSchool of Experiential Education
Secondary: PublicCentral Etobicoke High School
Secondary: PublicScarlett Heights Entrepreneurial Academy
Secondary: PublicDon Bosco Catholic Secondary School
Secondary: CatholicKipling Collegiate Institute
Secondary: PublicRichview Collegiate Institute
Secondary: Public- 3 bath
- 3 bed
- 1400 sqft
35 Maple Branch Path, Toronto, Ontario • M9P 3T4 • Kingsview Village-The Westway




