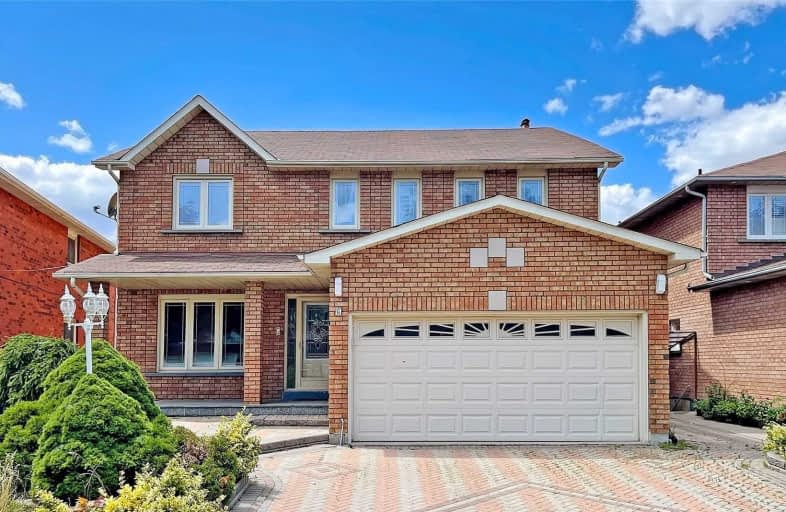Sold on Aug 03, 2021
Note: Property is not currently for sale or for rent.

-
Type: Detached
-
Style: 2-Storey
-
Size: 2500 sqft
-
Lot Size: 43.7 x 108.61 Feet
-
Age: No Data
-
Taxes: $4,820 per year
-
Days on Site: 13 Days
-
Added: Jul 21, 2021 (1 week on market)
-
Updated:
-
Last Checked: 3 months ago
-
MLS®#: W5315539
-
Listed By: Homelife/miracle realty ltd, brokerage
Attn. Investors, Renovators & End Users! *Huge Upside Rental Income Potential Formerly Operating As A Student Housing Facility With Rental Income Of $7500/Month*Cash Flow Positive Opportunity*Steps To Humber College, Guelph Humber University*Tons Of Space! Endless Opportunities! & Huge Potential*Ideal For Very Large Extended Family*Move In, Add Some Tlc! Rent It Or Renovate It As Per Your Own Taste *Prime Location, Close To Everything.
Extras
Rare Opportunity To Own This Large Property*More Than 4000 Sq. Ft. Of Living Space *With Endless Potential! Included: All Existing Appliances, Elf's And Window Coverings
Property Details
Facts for 6 Woodlot Crescent, Toronto
Status
Days on Market: 13
Last Status: Sold
Sold Date: Aug 03, 2021
Closed Date: Sep 29, 2021
Expiry Date: Sep 19, 2021
Sold Price: $1,456,000
Unavailable Date: Aug 03, 2021
Input Date: Jul 21, 2021
Property
Status: Sale
Property Type: Detached
Style: 2-Storey
Size (sq ft): 2500
Area: Toronto
Community: West Humber-Clairville
Availability Date: Flex
Inside
Bedrooms: 5
Bedrooms Plus: 3
Bathrooms: 4
Kitchens: 1
Kitchens Plus: 1
Rooms: 9
Den/Family Room: Yes
Air Conditioning: Central Air
Fireplace: Yes
Laundry Level: Main
Washrooms: 4
Building
Basement: Apartment
Basement 2: Finished
Heat Type: Forced Air
Heat Source: Gas
Exterior: Brick
Water Supply: Municipal
Special Designation: Unknown
Parking
Driveway: Pvt Double
Garage Spaces: 2
Garage Type: Attached
Covered Parking Spaces: 6
Total Parking Spaces: 8
Fees
Tax Year: 2021
Tax Legal Description: Plan 66M2234 Lot 74
Taxes: $4,820
Land
Cross Street: Finch/Highway 427
Municipality District: Toronto W10
Fronting On: East
Pool: None
Sewer: Sewers
Lot Depth: 108.61 Feet
Lot Frontage: 43.7 Feet
Additional Media
- Virtual Tour: https://www.winsold.com/tour/90928
Rooms
Room details for 6 Woodlot Crescent, Toronto
| Type | Dimensions | Description |
|---|---|---|
| Living Main | 3.35 x 4.87 | Parquet Floor |
| Dining Main | 3.35 x 3.90 | Parquet Floor |
| Kitchen Main | 4.12 x 6.55 | Ceramic Floor |
| Family Main | 3.43 x 5.87 | Parquet Floor, Fireplace |
| Master 2nd | 3.35 x 6.70 | Parquet Floor, 5 Pc Ensuite, Large Window |
| 2nd Br 2nd | 3.20 x 4.65 | Parquet Floor, Large Window |
| 3rd Br 2nd | 3.28 x 4.20 | Parquet Floor, Large Window |
| 4th Br 2nd | 3.20 x 4.65 | Parquet Floor, Large Window |
| 5th Br 2nd | 3.20 x 4.65 | Parquet Floor, Large Window |
| Br Bsmt | - | |
| Br Bsmt | - | |
| Br Bsmt | - |
| XXXXXXXX | XXX XX, XXXX |
XXXX XXX XXXX |
$X,XXX,XXX |
| XXX XX, XXXX |
XXXXXX XXX XXXX |
$X,XXX,XXX | |
| XXXXXXXX | XXX XX, XXXX |
XXXXXX XXX XXXX |
$X,XXX |
| XXX XX, XXXX |
XXXXXX XXX XXXX |
$X,XXX |
| XXXXXXXX XXXX | XXX XX, XXXX | $1,456,000 XXX XXXX |
| XXXXXXXX XXXXXX | XXX XX, XXXX | $1,199,000 XXX XXXX |
| XXXXXXXX XXXXXX | XXX XX, XXXX | $3,500 XXX XXXX |
| XXXXXXXX XXXXXX | XXX XX, XXXX | $3,500 XXX XXXX |

Msgr John Corrigan Catholic School
Elementary: CatholicMelody Village Junior School
Elementary: PublicHoly Child Catholic Catholic School
Elementary: CatholicAlbion Heights Junior Middle School
Elementary: PublicDunrankin Drive Public School
Elementary: PublicHumberwood Downs Junior Middle Academy
Elementary: PublicAscension of Our Lord Secondary School
Secondary: CatholicHoly Cross Catholic Academy High School
Secondary: CatholicFather Henry Carr Catholic Secondary School
Secondary: CatholicNorth Albion Collegiate Institute
Secondary: PublicWest Humber Collegiate Institute
Secondary: PublicLincoln M. Alexander Secondary School
Secondary: Public- 3 bath
- 5 bed
63 Riverside Drive, Toronto, Ontario • M9L 1J2 • Humber Summit
- 4 bath
- 5 bed
3794 Woodruff Crescent, Mississauga, Ontario • L4T 1T9 • Malton




