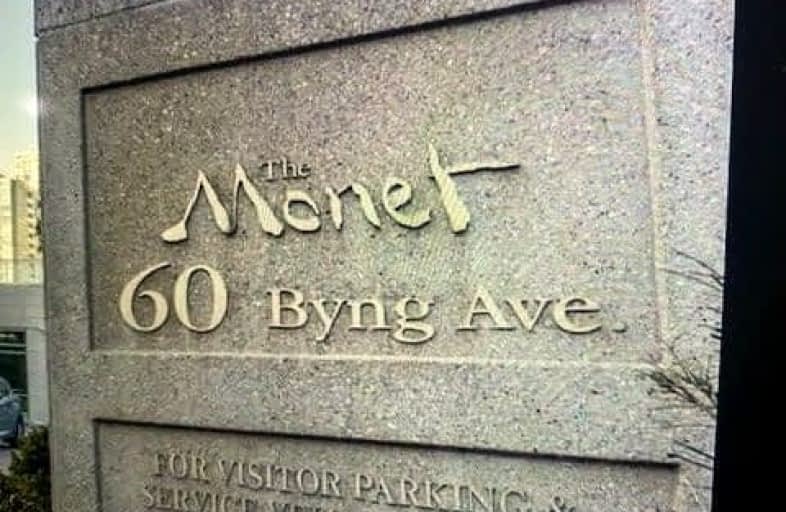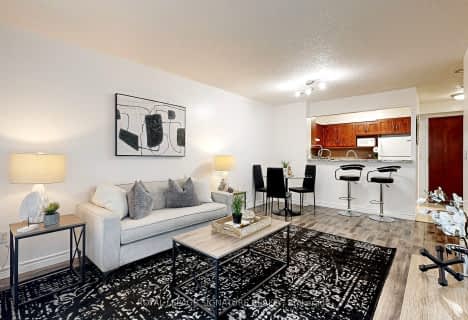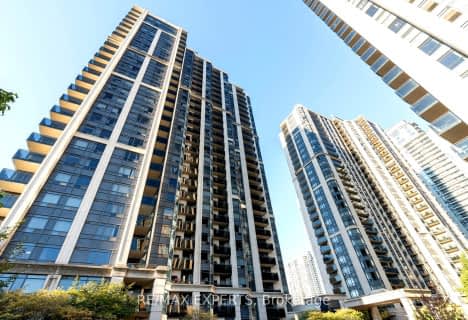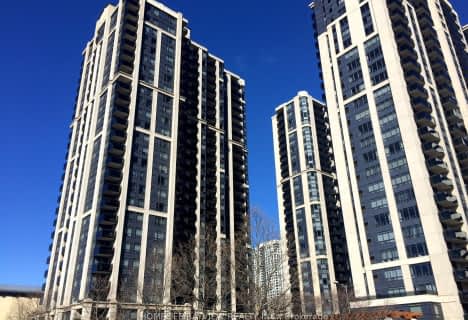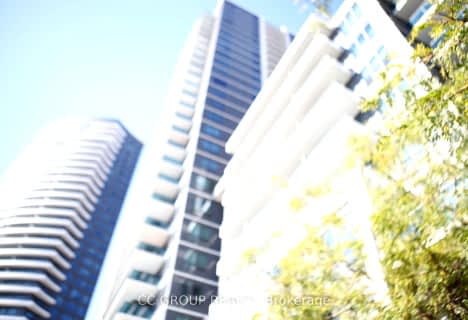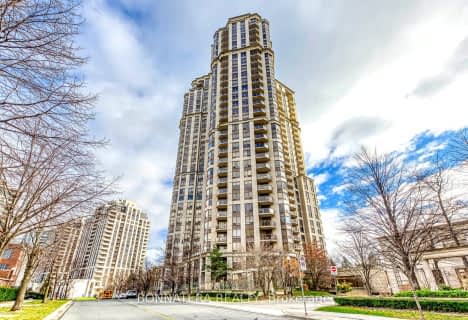Very Walkable
- Most errands can be accomplished on foot.
Rider's Paradise
- Daily errands do not require a car.
Bikeable
- Some errands can be accomplished on bike.

Cardinal Carter Academy for the Arts
Elementary: CatholicÉIC Monseigneur-de-Charbonnel
Elementary: CatholicClaude Watson School for the Arts
Elementary: PublicSt Cyril Catholic School
Elementary: CatholicR J Lang Elementary and Middle School
Elementary: PublicMcKee Public School
Elementary: PublicAvondale Secondary Alternative School
Secondary: PublicDrewry Secondary School
Secondary: PublicÉSC Monseigneur-de-Charbonnel
Secondary: CatholicCardinal Carter Academy for the Arts
Secondary: CatholicNewtonbrook Secondary School
Secondary: PublicEarl Haig Secondary School
Secondary: Public-
H-Mart Finch
5545 Yonge Street, North York 0.22km -
Metro
20 Church Avenue, Toronto 0.33km -
H Mart North York
5323 Yonge Street, North York 0.43km
-
Wine Rack
20 Church Avenue, North York 0.37km -
LCBO
5095 Yonge Street A4, North York 0.95km -
LCBO
22 Poyntz Avenue Suite 200, Toronto 1.93km
-
Sansotei Ramen
13 Byng Avenue, North York 0.13km -
三草亭 拉麵
13 Byng Avenue, North York 0.13km -
Chungchun Rice Dog
11 Byng Avenue, North York 0.14km
-
Gong Cha
5449 Yonge Street, North York 0.15km -
Mabu Station
5455 Yonge Street, North York 0.15km -
The Alley
5431 Yonge Street, North York 0.17km
-
BMO Bank of Montreal
5522 Yonge Street, North York 0.26km -
TD Canada Trust Branch and ATM
5650 Yonge Street, North York 0.4km -
Krish Office
5650 Yonge Street, North York 0.42km
-
Circle K
5571 Yonge Street, North York 0.24km -
Esso
5571 Yonge Street, North York 0.25km -
Shell
4722 Yonge Street, North York 1.98km
-
Spark EMS Fitness
5460 Yonge Street Suite 108, North York 0.22km -
EZiPilates Fitness & Wellness
5508 Yonge Street, North York 0.26km -
AYoga Studio
15 Northtown Way, North York 0.28km
-
Kenneth Park
North York 0.17km -
Kenneth Park
417 Kenneth Avenue, North York 0.18km -
Northtown Park
435 Doris Avenue, Toronto 0.19km
-
Toronto Public Library - North York Central Library
5120 Yonge Street, North York 1.01km -
Library Shipping & Receiving
5120 Yonge Street, North York 1.07km -
Tiny Library - "Take a book, Leave a book" [book trading box]
274 Burnett Avenue, North York 1.96km
-
Dr Aram Medical Clinic & Immigration Office
5460 Yonge Street Unit 108(back side of the building, North York 0.22km -
Dr. Sarah Louie, Naturopathic Doctor & Acupuncture Provider
5292 Yonge Street, North York 0.59km -
WELLNESS KIZUNA
5292 Yonge Street, North York 0.59km
-
Northtown Way Pharmacy
10 Northtown Way, North York 0.21km -
Dynasty - Compounding & Specialty Pharmacy
5460 Yonge Street Unit 106, North York 0.22km -
Yonge-Finch Pharmacy
5440 Yonge Street, North York 0.25km
-
Collaboht Branding
205-5409 Yonge Street, Toronto 0.19km -
wine rack
5765 Yonge Street, North York 0.66km -
Empress Walk
5095 Yonge Street, North York 0.97km
-
Cineplex Cinemas Empress Walk
Empress Walk, 5095 Yonge Street 3rd Floor, North York 0.97km -
Funland
265-7181 Yonge Street, Markham 2.93km
-
Oh! Bar
5467 Yonge Street, North York 0.17km -
Dolphin Karaoke
5523 Yonge Street, North York 0.21km -
Yonge Billiard club
5529 Yonge Street, North York 0.21km
- 1 bath
- 1 bed
- 600 sqft
207-29 Pemberton Avenue, Toronto, Ontario • M2M 4L5 • Newtonbrook East
- 1 bath
- 1 bed
- 600 sqft
2503-153 Beecroft Road, Toronto, Ontario • M2N 7C5 • Lansing-Westgate
- 1 bath
- 1 bed
- 600 sqft
306-5949 Yonge Street, Toronto, Ontario • M2M 3V8 • Newtonbrook East
- 1 bath
- 1 bed
- 500 sqft
306-35 Finch Avenue East, Toronto, Ontario • M2N 6Z8 • Willowdale East
- 1 bath
- 1 bed
- 600 sqft
1408-18 Holmes Avenue, Toronto, Ontario • M2N 0E1 • Willowdale East
- 1 bath
- 1 bed
- 700 sqft
2428-80 Harrison Garden Boulevard, Toronto, Ontario • M2N 7E3 • Willowdale East
- 1 bath
- 2 bed
- 700 sqft
1505-5793 Yonge Street, Toronto, Ontario • M2M 0A9 • Newtonbrook East
- 2 bath
- 1 bed
- 700 sqft
305-18 Kenaston Gardens, Toronto, Ontario • M2K 1G8 • Bayview Village
