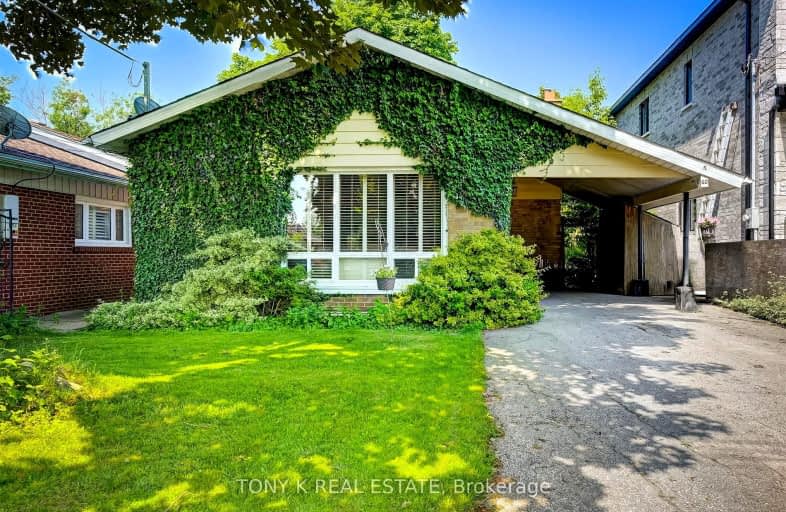Car-Dependent
- Most errands require a car.
Excellent Transit
- Most errands can be accomplished by public transportation.
Bikeable
- Some errands can be accomplished on bike.

Glen Ravine Junior Public School
Elementary: PublicHunter's Glen Junior Public School
Elementary: PublicCharles Gordon Senior Public School
Elementary: PublicLord Roberts Junior Public School
Elementary: PublicKnob Hill Public School
Elementary: PublicSt Albert Catholic School
Elementary: CatholicCaring and Safe Schools LC3
Secondary: PublicÉSC Père-Philippe-Lamarche
Secondary: CatholicSouth East Year Round Alternative Centre
Secondary: PublicBendale Business & Technical Institute
Secondary: PublicDavid and Mary Thomson Collegiate Institute
Secondary: PublicJean Vanier Catholic Secondary School
Secondary: Catholic-
Sports Cafe Champions
2839 Eglinton Avenue East, Scarborough, ON M1J 2E2 1.63km -
D'Pavilion Restaurant & Lounge
3300 Lawrence Avenue E, Toronto, ON M1H 1A6 2.14km -
Windies
3330 Lawrence Ave E, Scarborough, ON M1H 1A7 2.31km
-
McDonald's
2701 Lawrence Avenue East, Scarborough, ON M1P 2S2 0.55km -
Tim Hortons
The Scarborough Hospital, 3050 Lawrence Avenue E, Toronto, ON M1P 2V5 1.29km -
C4 Centre
2644A Eglinton Avenue E, Toronto, ON M1K 2S3 1.36km
-
Rexall
2682 Eglinton Avenue E, Scarborough, ON M1K 2S3 1.31km -
Rexall Drug Stores
3030 Lawrence Avenue E, Scarborough, ON M1P 2T7 1.29km -
Eastside Pharmacy
2681 Eglinton Avenue E, Toronto, ON M1K 2S2 1.43km
-
McDonald's
2701 Lawrence Avenue East, Scarborough, ON M1P 2S2 0.55km -
Silver Pot
2683 Lawrence Avenue E, Toronto, ON M1P 2S2 0.56km -
Al Madina Halal Pizza & Bakery
2683 Lawrence Ave E, Toronto, ON M1P 2S2 0.56km
-
Cedarbrae Mall
3495 Lawrence Avenue E, Toronto, ON M1H 1A9 2.75km -
Eglinton Corners
50 Ashtonbee Road, Unit 2, Toronto, ON M1L 4R5 3.16km -
Scarborough Town Centre
300 Borough Drive, Scarborough, ON M1P 4P5 3.26km
-
Top Food Supermarket
2715 Lawrence Ave E, Scarborough, ON M1P 2S2 0.55km -
FreshCo
2650 Lawrence Avenue E, Toronto, ON M1P 2S1 0.77km -
Eraa Supermarket
2607 Eglinton Avenue E, Scarborough, ON M1K 2S2 1.41km
-
Magnotta Winery
1760 Midland Avenue, Scarborough, ON M1P 3C2 1.62km -
Beer Store
3561 Lawrence Avenue E, Scarborough, ON M1H 1B2 2.81km -
LCBO
748-420 Progress Avenue, Toronto, ON M1P 5J1 3.2km
-
Artisan Air Heating And Air Conditioning
48 Miramar Crescent, Toronto, ON M1J 1R4 0.73km -
Exallan Heating & Air Conditioning
57 Moorecroft Cresent, Toronto, ON M1K 3T9 1.22km -
Esso
2370 Lawrence Avenue E, Scarborough, ON M1P 2R5 1.33km
-
Cineplex Cinemas Scarborough
300 Borough Drive, Scarborough Town Centre, Scarborough, ON M1P 4P5 3.15km -
Cineplex Odeon Eglinton Town Centre Cinemas
22 Lebovic Avenue, Toronto, ON M1L 4V9 3.73km -
Woodside Square Cinemas
1571 Sandhurst Circle, Toronto, ON M1V 1V2 7.05km
-
Toronto Public Library- Bendale Branch
1515 Danforth Rd, Scarborough, ON M1J 1H5 1.22km -
Toronto Public Library - McGregor Park
2219 Lawrence Avenue E, Toronto, ON M1P 2P5 1.84km -
Kennedy Eglinton Library
2380 Eglinton Avenue E, Toronto, ON M1K 2P3 1.93km
-
Scarborough General Hospital Medical Mall
3030 Av Lawrence E, Scarborough, ON M1P 2T7 1.29km -
Scarborough Health Network
3050 Lawrence Avenue E, Scarborough, ON M1P 2T7 1.35km -
Providence Healthcare
3276 Saint Clair Avenue E, Toronto, ON M1L 1W1 4.5km
-
Inglewood Park
4.13km -
White Heaven Park
105 Invergordon Ave, Toronto ON M1S 2Z1 4.44km -
Wigmore Park
Elvaston Dr, Toronto ON 4.59km
-
TD Bank Financial Group
2050 Lawrence Ave E, Scarborough ON M1R 2Z5 0.73km -
TD Bank Financial Group
2428 Eglinton Ave E (Kennedy Rd.), Scarborough ON M1K 2P7 1.74km -
Scotiabank
300 Borough Dr (in Scarborough Town Centre), Scarborough ON M1P 4P5 3.24km













