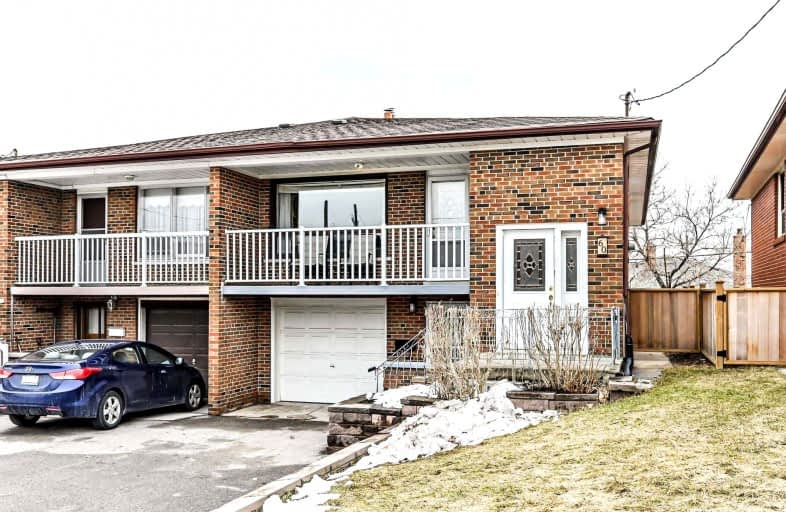

Blaydon Public School
Elementary: PublicDownsview Public School
Elementary: PublicÉÉC Saint-Noël-Chabanel-Toronto
Elementary: CatholicPierre Laporte Middle School
Elementary: PublicSt Raphael Catholic School
Elementary: CatholicSt Conrad Catholic School
Elementary: CatholicYorkdale Secondary School
Secondary: PublicDownsview Secondary School
Secondary: PublicMadonna Catholic Secondary School
Secondary: CatholicC W Jefferys Collegiate Institute
Secondary: PublicWeston Collegiate Institute
Secondary: PublicChaminade College School
Secondary: Catholic- 2 bath
- 3 bed
- 1100 sqft
87 Culford Road, Toronto, Ontario • M6M 4K2 • Brookhaven-Amesbury
- 2 bath
- 3 bed
- 1100 sqft
32 Marlington Crescent, Toronto, Ontario • M3L 1K4 • Downsview-Roding-CFB
- 2 bath
- 3 bed
37 Charrington Crescent, Toronto, Ontario • M3L 2C3 • Glenfield-Jane Heights
- 2 bath
- 3 bed
- 1100 sqft
86 Snowood Court, Toronto, Ontario • M3N 1E8 • Glenfield-Jane Heights
- 3 bath
- 3 bed
- 1500 sqft
89 Chiswick Avenue, Toronto, Ontario • M6M 4V2 • Brookhaven-Amesbury
- 3 bath
- 3 bed
61 Orchardcroft Crescent, Toronto, Ontario • M3J 1S7 • York University Heights
- 2 bath
- 3 bed
- 1100 sqft
15 Rambler Place, Toronto, Ontario • M3L 1N6 • Glenfield-Jane Heights













