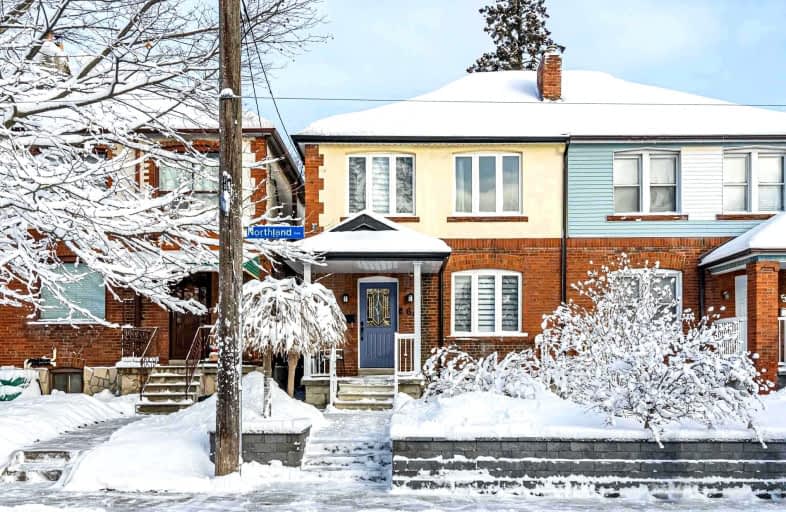
Cordella Junior Public School
Elementary: PublicKeelesdale Junior Public School
Elementary: PublicHarwood Public School
Elementary: PublicSanta Maria Catholic School
Elementary: CatholicSilverthorn Community School
Elementary: PublicSt Matthew Catholic School
Elementary: CatholicUrsula Franklin Academy
Secondary: PublicGeorge Harvey Collegiate Institute
Secondary: PublicRunnymede Collegiate Institute
Secondary: PublicBlessed Archbishop Romero Catholic Secondary School
Secondary: CatholicYork Memorial Collegiate Institute
Secondary: PublicHumberside Collegiate Institute
Secondary: Public-
Rui Gomes Meats & Food Market
546 Rogers Road, York 0.7km -
Sak's Fine Foods
500 Rogers Road, York 0.8km -
Nations Experience
1980 Saint Clair Avenue West, Toronto 0.82km
-
The Beer Store
1515 Keele Street, York 0.55km -
Junction Craft Brewery
150 Symes Road, Toronto 0.6km -
LCBO
2151 Saint Clair Avenue West, Toronto 0.94km
-
Tim Hortons
380 Weston Road, Toronto 0.23km -
Huong Sandwich
325 Weston Road, Toronto 0.27km -
Qinthai chinese cuisine
325 Weston Road, York 0.28km
-
Tim Hortons
380 Weston Road, Toronto 0.23km -
Canecas Sports Bar
605 Rogers Road, York 0.37km -
Ample Food Market
605 Rogers Road Unit A2, York 0.46km
-
BMO Bank of Montreal
605 Rogers Road, Toronto 0.52km -
RBC Royal Bank
1970 Saint Clair Avenue West SUITE 101, Toronto 0.89km -
CIBC Branch with ATM
2161 Saint Clair Avenue West, Toronto 0.89km
-
Petro-Canada & Car Wash
385 Weston Road, York 0.27km -
Shell
1610 Keele Street, York 0.56km -
HUSKY
481 Rogers Road, York 0.84km
-
iLoveKickboxing - Toronto West
605 Rogers Rd Unit #D7A, Toronto 0.37km -
Iron Alliance
100 Symes Road, York 0.63km -
T-dot Tumbler
1980 Saint Clair Avenue West, Toronto 0.79km
-
Harwood Park
York 0.2km -
Harwood Park
51 Leigh Street, Toronto 0.22km -
York Stadium Park
2 Avon Avenue, York 0.23km
-
Toronto Public Library - Evelyn Gregory Branch
120 Trowell Avenue, York 0.94km -
Toronto Public Library - Mount Dennis Branch
1123 Weston Road, York 1.3km -
Toronto Public Library - St. Clair/Silverthorn Branch
1748 Saint Clair Avenue West, Toronto 1.37km
-
Stockyards Medical
1980 Saint Clair Avenue West Unit 203, Toronto 0.79km -
Cann Help Clinics
2559 Eglinton Avenue West, York 1.37km -
trueNorth Medical York Addiction Treatment Centre
1181 Weston Road, York 1.52km
-
Keele & Rogers Pharmacy
605 Rogers Road, York 0.37km -
I.D.A. - Rogers Road Pharmacy
576 Rogers Road, York 0.6km -
Stockyards Medical Pharmacy
1980 Saint Clair Avenue West Unit 204, Toronto 0.79km
-
Stock Yards Village
1980 Saint Clair Avenue West, Toronto 0.79km -
WNW Optical
1980 Saint Clair Avenue West UNIT 201, Toronto 0.79km -
Stock Yards Village
30 Weston Road, Toronto 0.89km
-
Frame Discreet
96 Vine Avenue Unit 1B, Toronto 1.48km -
Pix Film Gallery
1411 Dufferin Street Unit C, Toronto 3.07km -
Revue Cinema
400 Roncesvalles Avenue, Toronto 3.67km
-
Glamour Bar And Lounge
327-339 Weston Road, York 0.24km -
Galo Toronto
605 Rogers Road, York 0.37km -
Canecas Sports Bar
605 Rogers Road, York 0.37km
- 3 bath
- 4 bed
123 Perth Avenue, Toronto, Ontario • M6P 3X2 • Dovercourt-Wallace Emerson-Junction
- 2 bath
- 3 bed
- 1100 sqft
87 Culford Road, Toronto, Ontario • M6M 4K2 • Brookhaven-Amesbury
- 3 bath
- 3 bed
1051 St. Clarens Avenue, Toronto, Ontario • M6H 3X8 • Corso Italia-Davenport
- 2 bath
- 3 bed
- 1500 sqft
637 Caledonia Road, Toronto, Ontario • M6E 4V7 • Briar Hill-Belgravia
- 4 bath
- 3 bed
- 1500 sqft
39 Ypres Road, Toronto, Ontario • M6M 0B2 • Keelesdale-Eglinton West
- 3 bath
- 3 bed
- 1500 sqft
89 Chiswick Avenue, Toronto, Ontario • M6M 4V2 • Brookhaven-Amesbury
- 3 bath
- 3 bed
- 1100 sqft
72 Rockcliffe Boulevard, Toronto, Ontario • M6N 4R5 • Rockcliffe-Smythe
- 3 bath
- 3 bed
- 1100 sqft
28 Bowie Avenue, Toronto, Ontario • M6E 2P1 • Briar Hill-Belgravia














