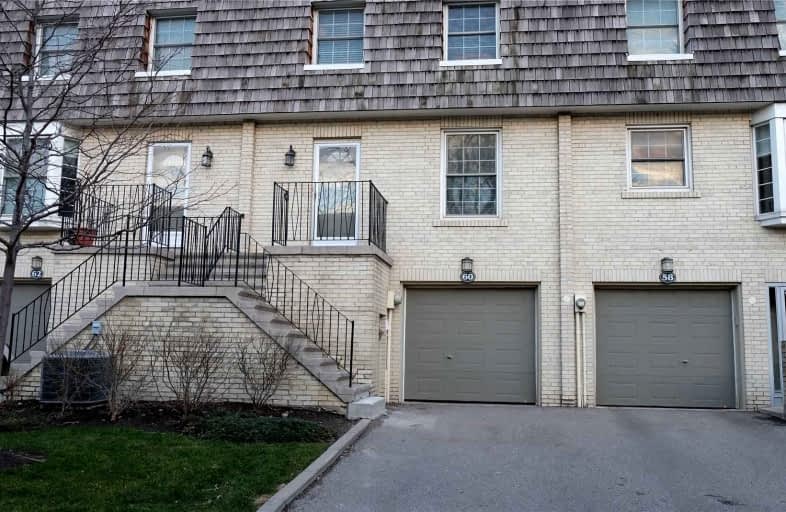
École élémentaire Étienne-Brûlé
Elementary: Public
0.76 km
Harrison Public School
Elementary: Public
1.41 km
Rippleton Public School
Elementary: Public
1.22 km
Denlow Public School
Elementary: Public
0.70 km
Windfields Junior High School
Elementary: Public
0.86 km
Dunlace Public School
Elementary: Public
1.38 km
St Andrew's Junior High School
Secondary: Public
2.29 km
Windfields Junior High School
Secondary: Public
0.86 km
École secondaire Étienne-Brûlé
Secondary: Public
0.76 km
George S Henry Academy
Secondary: Public
2.24 km
York Mills Collegiate Institute
Secondary: Public
0.95 km
Don Mills Collegiate Institute
Secondary: Public
2.51 km
$
$3,995
- 3 bath
- 3 bed
- 1400 sqft
51 Sugar Mill Way, Toronto, Ontario • M2L 1R5 • St. Andrew-Windfields






