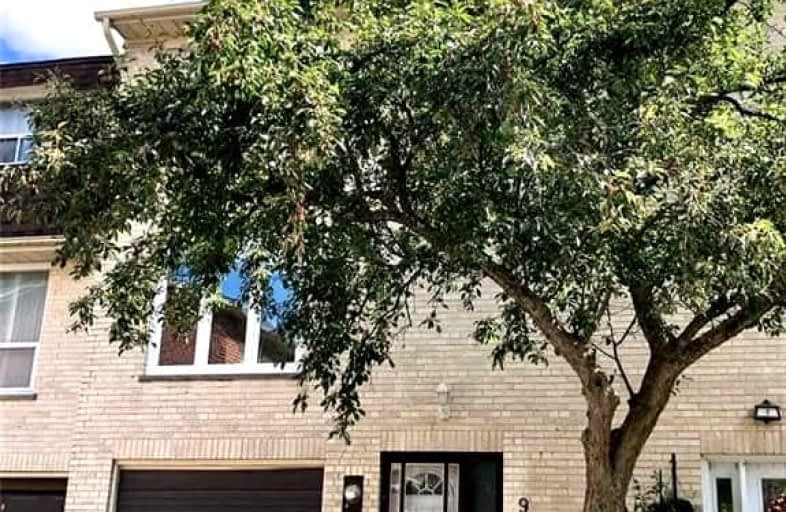Very Walkable
- Most errands can be accomplished on foot.
Excellent Transit
- Most errands can be accomplished by public transportation.
Somewhat Bikeable
- Most errands require a car.

Muirhead Public School
Elementary: PublicRene Gordon Health and Wellness Academy
Elementary: PublicShaughnessy Public School
Elementary: PublicDonview Middle School
Elementary: PublicSt Timothy Catholic School
Elementary: CatholicForest Manor Public School
Elementary: PublicNorth East Year Round Alternative Centre
Secondary: PublicPleasant View Junior High School
Secondary: PublicGeorge S Henry Academy
Secondary: PublicGeorges Vanier Secondary School
Secondary: PublicSir John A Macdonald Collegiate Institute
Secondary: PublicVictoria Park Collegiate Institute
Secondary: Public-
Atria Buildings Park
2235 Sheppard Ave E (Sheppard and Victoria Park), Toronto ON M2J 5B5 0.95km -
Havenbrook Park
15 Havenbrook Blvd, Toronto ON M2J 1A3 1.39km -
Godstone Park
71 Godstone Rd, Toronto ON M2J 3C8 1.49km
-
Banque Nationale du Canada
2002 Sheppard Ave E, North York ON M2J 5B3 0.86km -
Finch-Leslie Square
191 Ravel Rd, Toronto ON M2H 1T1 2.97km -
TD Bank Financial Group
2565 Warden Ave (at Bridletowne Cir.), Scarborough ON M1W 2H5 3.09km
- 2 bath
- 3 bed
- 1200 sqft
318-2100 Bridletowne Circle, Toronto, Ontario • M1W 0A6 • L'Amoreaux
- 2 bath
- 3 bed
- 1000 sqft
208-200 Chester Le Boulevard, Toronto, Ontario • M1W 0A9 • L'Amoreaux
- 2 bath
- 3 bed
- 1200 sqft
301-2100 Bridletowne Circle, Toronto, Ontario • M1W 2L1 • L'Amoreaux
- 2 bath
- 3 bed
- 1000 sqft
121-69 Godstone Road, Toronto, Ontario • M2J 3C8 • Don Valley Village
- 2 bath
- 3 bed
- 1200 sqft
285-165 Cherokee Boulevard, Toronto, Ontario • M2J 4T7 • Pleasant View












