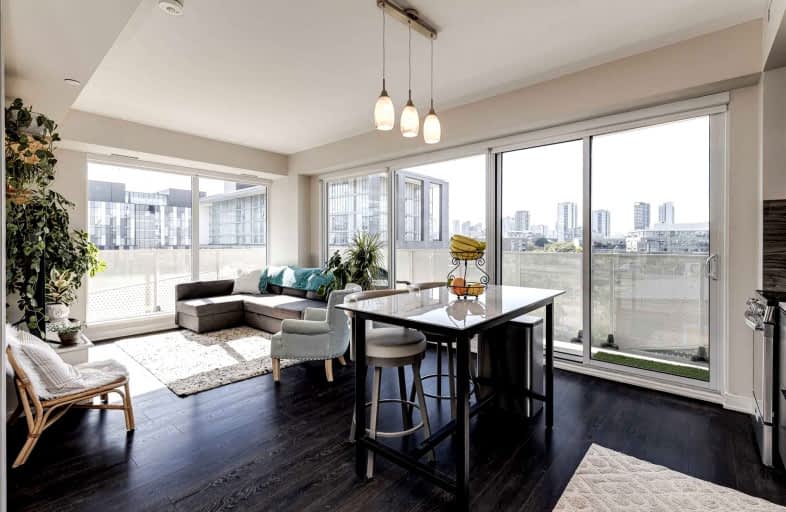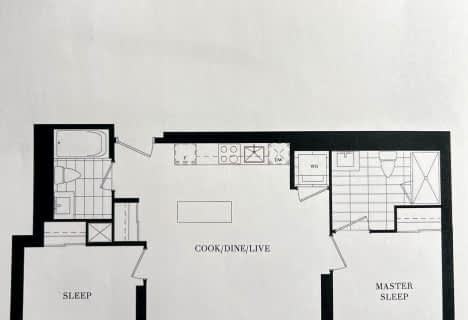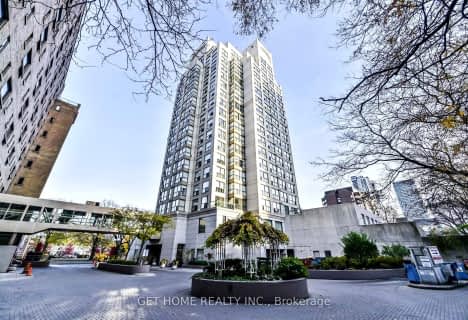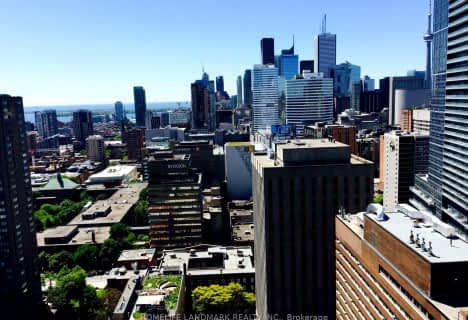Car-Dependent
- Most errands require a car.
Excellent Transit
- Most errands can be accomplished by public transportation.
Biker's Paradise
- Daily errands do not require a car.

First Nations School of Toronto Junior Senior
Elementary: PublicSt Paul Catholic School
Elementary: CatholicQueen Alexandra Middle School
Elementary: PublicDundas Junior Public School
Elementary: PublicMarket Lane Junior and Senior Public School
Elementary: PublicNelson Mandela Park Public School
Elementary: PublicMsgr Fraser College (St. Martin Campus)
Secondary: CatholicInglenook Community School
Secondary: PublicSt Michael's Choir (Sr) School
Secondary: CatholicSEED Alternative
Secondary: PublicEastdale Collegiate Institute
Secondary: PublicCALC Secondary School
Secondary: Public-
Rocco's No Frills
200 Front Street East, Toronto 0.91km -
Kabul Farms Supermarket
230 Parliament Street, Toronto 0.91km -
Marhaba Super Market Inc
324 Parliament Street, Toronto 1.13km
-
Longslice Brewery
484 Front Street East, Toronto 0.04km -
Wine Rack
514 King Street East #6, Toronto 0.36km -
Mill Street Retail Store
11 Stage Rd, Toronto 0.43km
-
The Aviary
484 A Front Street East, Toronto 0.03km -
Copper Branch
Canary District, 470 Front Street East, Toronto 0.04km -
Longslice Brewery
484 Front Street East, Toronto 0.04km
-
Dark Horse Espresso Bar
416 Front Street East, Toronto 0.18km -
Tim Hortons
589 King Street East, Toronto 0.34km -
Nava Social
514 King Street East, Toronto 0.36km
-
TD Bank – Help & Advice Centre
457 Front Street East, Toronto 0.14km -
BMO Bank of Montreal
236 Front Street East, Toronto 0.79km -
CIBC Branch (Cash at ATM only)
230 Front Street East, Toronto 0.84km
-
Shell
548 Richmond Street East, Toronto 0.7km -
Petro-Canada
117 Jarvis Street, Toronto 1.38km -
Esso
829 Lake Shore Boulevard East, Toronto 1.41km
-
Cooper Koo Family YMCA
461 Cherry Street, Toronto 0.21km -
Lift Corktown CrossFit
508 King Street East, Toronto 0.36km -
FITSQR
390 Cherry Street, Toronto 0.39km
-
Front St Promenade
Front Street Promenade, Toronto 0.06km -
Lawren Harris Square
Toronto 0.16km -
Underpass Park
29 Lower River Street, Toronto 0.18km
-
ragweed library
216-52 Saint Lawrence Street, Toronto 0.29km -
Bona Fide
11 Grant Street, Toronto 0.79km -
Toronto Public Library - Queen/Saulter Branch
765 Queen Street East, Toronto 0.85km
-
360 Healing Centre
360 King Street East, Toronto 0.57km -
Lemon Water Wellness Clinic & General Store
9 Mill Street, Toronto 0.65km -
YOUTH Mens Clinic Toronto
79 Berkeley Street Unit 2, Toronto 0.77km
-
HealthShield Compounding Pharmacy
589 King Street East, Toronto 0.33km -
Front St Pharmacy
431 King Street East, Toronto 0.52km -
Shoppers Drug Mart
351 Queen Street East, Toronto 0.75km
-
Danny Reisis Real Estate Information Centre
534 Queen Street East, Toronto 0.46km -
The Distillery Historic District
55 Mill Street, Toronto 0.5km -
Mehoi
15 Case Goods Lane Studio 107, Toronto 0.52km
-
Blahzay Creative
170 Mill Street, Toronto 0.18km -
Imagine Cinemas Market Square
80 Front Street East, Toronto 1.47km -
Cineplex Cinemas Yonge-Dundas and VIP
402-10 Dundas Street East, Toronto 2.07km
-
The Aviary
484 A Front Street East, Toronto 0.03km -
Longslice Brewery
484 Front Street East, Toronto 0.04km -
Cluny Bistro & Boulangerie
35 Tank House Lane, Toronto 0.41km
- 2 bath
- 2 bed
- 700 sqft
1910-330 Richmond Street West, Toronto, Ontario • M5V 0M4 • Waterfront Communities C01
- 2 bath
- 2 bed
- 800 sqft
2710-15 Lower Jarvis Street, Toronto, Ontario • M5E 0C4 • Waterfront Communities C08
- 2 bath
- 2 bed
- 700 sqft
610-82 Dalhousie Street, Toronto, Ontario • M5B 0C5 • Church-Yonge Corridor
- 2 bath
- 2 bed
- 600 sqft
1508-15 Queens Quay East, Toronto, Ontario • M5E 0A4 • Waterfront Communities C01
- 2 bath
- 2 bed
- 800 sqft
2108-20 Edward Street South, Toronto, Ontario • M5G 0C5 • Bay Street Corridor
- — bath
- — bed
- — sqft
2217 -135 Lower Sherbourne Street, Toronto, Ontario • M5A 1Y4 • Waterfront Communities C08
- 1 bath
- 2 bed
- 600 sqft
3209-50 Charles Street East, Toronto, Ontario • M4Y 0C3 • Church-Yonge Corridor
- 2 bath
- 2 bed
- 700 sqft
1701-15 Mercer Street, Toronto, Ontario • M5V 0T8 • Waterfront Communities C01
- 2 bath
- 2 bed
- 900 sqft
403-298 Jarvis Street, Toronto, Ontario • M5B 2C5 • Church-Yonge Corridor
- 2 bath
- 2 bed
- 800 sqft
3110-21 Carlton Street, Toronto, Ontario • M5B 1L3 • Church-Yonge Corridor
- 2 bath
- 2 bed
- 700 sqft
4902-45 Charles Street East, Toronto, Ontario • M4Y 1S2 • Church-Yonge Corridor














