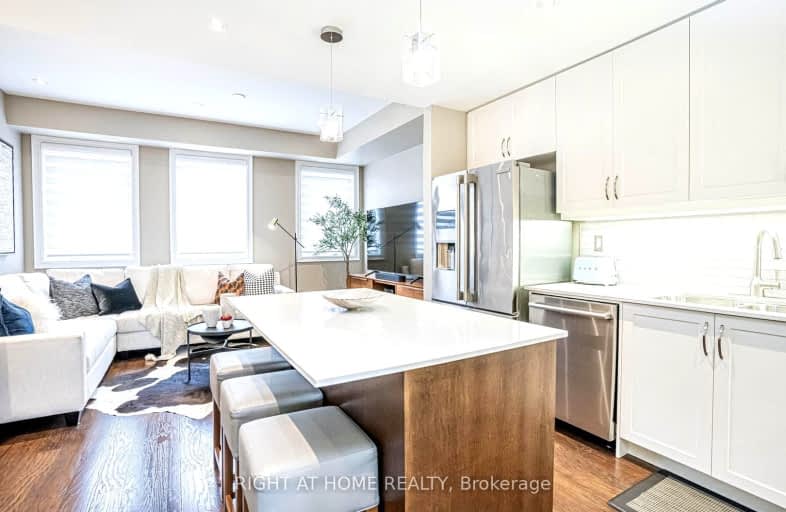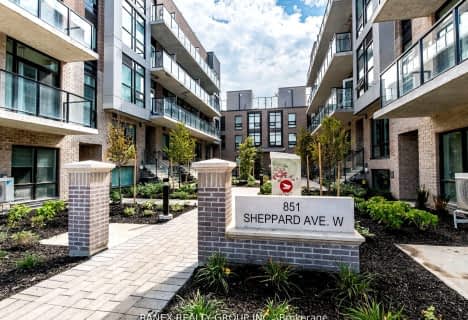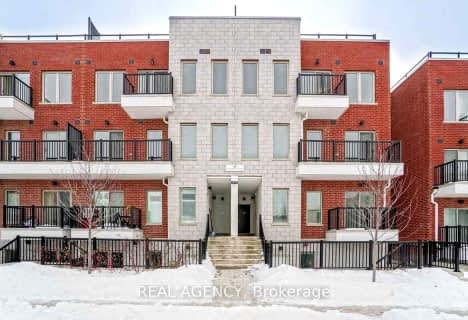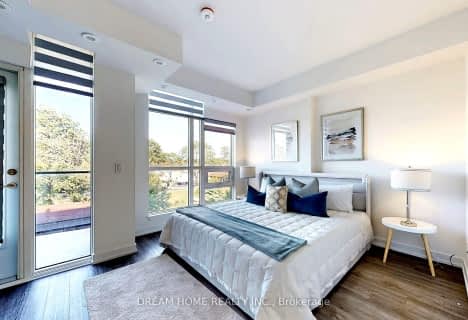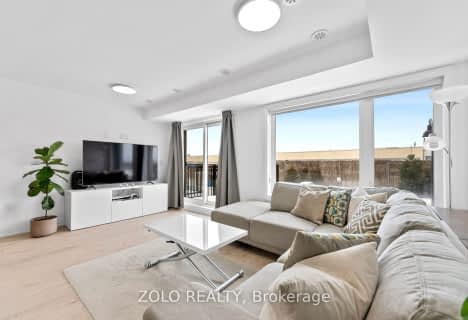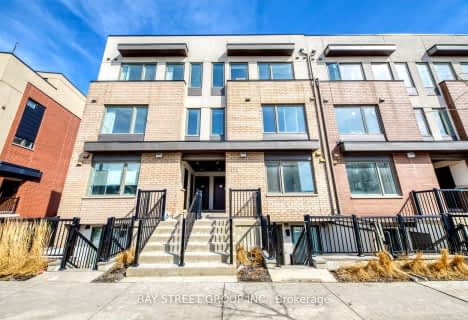Car-Dependent
- Most errands require a car.
Good Transit
- Some errands can be accomplished by public transportation.
Bikeable
- Some errands can be accomplished on bike.

Ancaster Public School
Elementary: PublicÉcole élémentaire Mathieu-da-Costa
Elementary: PublicDownsview Public School
Elementary: PublicLawrence Heights Middle School
Elementary: PublicJoyce Public School
Elementary: PublicSt Norbert Catholic School
Elementary: CatholicYorkdale Secondary School
Secondary: PublicDownsview Secondary School
Secondary: PublicMadonna Catholic Secondary School
Secondary: CatholicJohn Polanyi Collegiate Institute
Secondary: PublicDante Alighieri Academy
Secondary: CatholicWilliam Lyon Mackenzie Collegiate Institute
Secondary: Public-
El Charrua Sport Bar
859 Wilson Avenue, Toronto, ON M3K 1E4 0.07km -
JOEY Yorkdale
305-B 3401 Dufferin Street, Toronto, ON M6A 2T9 1.14km -
Moxies
3401 Dufferin Street, Unit 30, Toronto, ON M6A 3A1 1.16km
-
Cocoon Coffee
855 Wilson Avenue, Toronto, ON M3K 1E2 0.07km -
Tim Hortons
793 Wilson Avenue, Toronto, ON M3K 1E4 0.47km -
Chaiwala
100 Bridgeland Avenue, Unit 2B, Toronto, ON M6A 1Z4 0.53km
-
Lefko Drugs
855 Wilson Avenue, North York, ON M3K 1E6 0.07km -
Shoppers Drug Mart
1017 Wilson Ave, North York, ON M3K 1Z1 1.04km -
Rexall Pharma Plus
1115 Wilson Avenue, Toronto, ON M3M 1G7 1.54km
-
Doner G
879 Wilson Ave, North York,, ON M3K 1E6 0.09km -
Taste of Tamil Nadu
883 Wilson Avenue, North York, ON M3K 1E6 0.11km -
La Pupusa Loka
887 Wilson Avenue, Toronto, ON M3K 1E6 0.12km
-
Yorkdale Shopping Centre
3401 Dufferin Street, Toronto, ON M6A 2T9 1.13km -
Lawrence Square
700 Lawrence Ave W, North York, ON M6A 3B4 2.19km -
Lawrence Allen Centre
700 Lawrence Ave W, Toronto, ON M6A 3B4 2.19km
-
Metro
1090 Wilson Avenue, North York, ON M3K 1G6 1.31km -
Btrust Supermarket
1105 Wilson Ave, Toronto, ON M3M 1G7 1.47km -
Cataldi Supermarket
2542 Keele Street, North York, ON M6L 2N8 2.01km
-
LCBO
1405 Lawrence Ave W, North York, ON M6L 1A4 2.58km -
LCBO
1838 Avenue Road, Toronto, ON M5M 3Z5 3.69km -
LCBO
2625D Weston Road, Toronto, ON M9N 3W1 5.63km
-
Shell
909 Wilson Avenue, Toronto, ON M3K 1E6 0.2km -
Petro-Canada
3639 Dufferin Street, North York, ON M3K 1N5 0.59km -
Midtown Honda
3400 Dufferin Street, Toronto, ON M6A 2V1 0.78km
-
Cineplex Cinemas Yorkdale
Yorkdale Shopping Centre, 3401 Dufferin Street, Toronto, ON M6A 2T9 1.24km -
Cineplex Cinemas
2300 Yonge Street, Toronto, ON M4P 1E4 5.91km -
Cineplex Cinemas Empress Walk
5095 Yonge Street, 3rd Floor, Toronto, ON M2N 6Z4 6.02km
-
Downsview Public Library
2793 Keele St, Toronto, ON M3M 2G3 1.35km -
Toronto Public Library
Barbara Frum, 20 Covington Rd, Toronto, ON M6A 2.86km -
Toronto Public Library - Amesbury Park
1565 Lawrence Avenue W, Toronto, ON M6M 4K6 3.1km
-
Humber River Hospital
1235 Wilson Avenue, Toronto, ON M3M 0B2 2.05km -
Baycrest
3560 Bathurst Street, North York, ON M6A 2E1 2.5km -
Humber River Regional Hospital
2175 Keele Street, York, ON M6M 3Z4 3.7km
-
Earl Bales Park
4300 Bathurst St (Sheppard St), Toronto ON M3H 6A4 3.44km -
Earl Bales Park
4169 Bathurst St, Toronto ON M3H 3P7 3.66km -
Cortleigh Park
4.02km
-
CIBC
1098 Wilson Ave (at Keele St.), Toronto ON M3M 1G7 1.45km -
CIBC
3324 Keele St (at Sheppard Ave. W.), Toronto ON M3M 2H7 2.34km -
RBC Royal Bank
3336 Keele St (at Sheppard Ave W), Toronto ON M3J 1L5 2.44km
More about this building
View 60 Winston Park Boulevard, Toronto- 3 bath
- 4 bed
- 1800 sqft
10 Dellview Way, Toronto, Ontario • M3M 3H2 • Downsview-Roding-CFB
- 3 bath
- 3 bed
- 1400 sqft
21-851 Sheppard Avenue West, Toronto, Ontario • M3H 0G2 • Bathurst Manor
- 3 bath
- 3 bed
- 1400 sqft
15-39 John Perkins Bull Drive, Toronto, Ontario • M3K 0C3 • Downsview-Roding-CFB
- 2 bath
- 2 bed
- 900 sqft
52-719 Lawrence Avenue West, Toronto, Ontario • M6A 0C6 • Yorkdale-Glen Park
- 2 bath
- 4 bed
- 1000 sqft
2035-85 George Appleton Way, Toronto, Ontario • M3M 0A2 • Downsview-Roding-CFB
- 3 bath
- 3 bed
- 1200 sqft
08-88 Turtle Island Road, Toronto, Ontario • M6A 0E4 • Englemount-Lawrence
- 3 bath
- 2 bed
- 1000 sqft
42-851 Sheppard Avenue West, Toronto, Ontario • M3H 2T4 • Bathurst Manor
- 2 bath
- 2 bed
- 1000 sqft
04-171 William Duncan Road, Toronto, Ontario • M9N 2G9 • Downsview-Roding-CFB
- 2 bath
- 2 bed
- 700 sqft
201-155 Downsview Park Boulevard, Toronto, Ontario • M3K 0E3 • Downsview-Roding-CFB
- 3 bath
- 2 bed
- 1000 sqft
15-760 Lawrence Avenue West, Toronto, Ontario • M6A 3E7 • Yorkdale-Glen Park
- 3 bath
- 2 bed
- 1000 sqft
211-155 Downsview Park Boulevard, Toronto, Ontario • M3K 0E3 • Downsview-Roding-CFB
- 1 bath
- 2 bed
- 700 sqft
06-175 William Duncan Road, Toronto, Ontario • M3K 0B5 • Downsview-Roding-CFB
