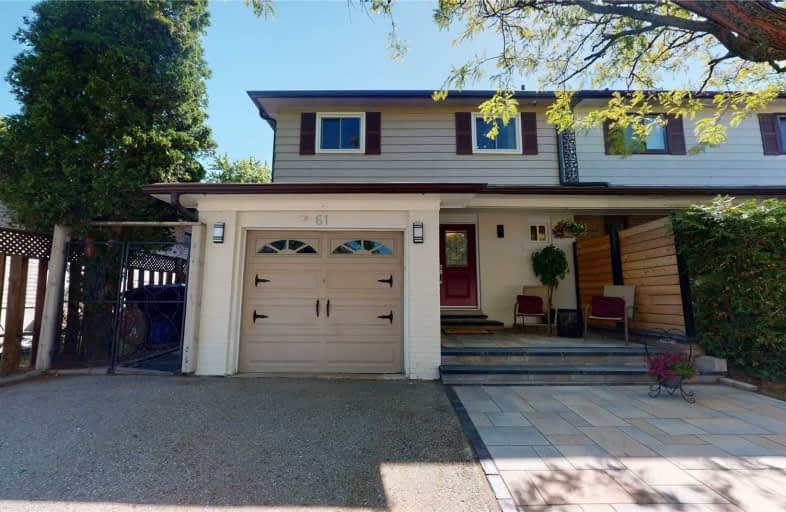Sold on Jul 01, 2021
Note: Property is not currently for sale or for rent.

-
Type: Semi-Detached
-
Style: 2-Storey
-
Lot Size: 30 x 150 Feet
-
Age: No Data
-
Taxes: $3,122 per year
-
Days on Site: 7 Days
-
Added: Jun 24, 2021 (1 week on market)
-
Updated:
-
Last Checked: 2 months ago
-
MLS®#: E5286283
-
Listed By: Re/max rouge river realty ltd., brokerage
Beautiful All Brick Home In Demand West Rouge, Situated On A 150 Deep Lot Boasting 4 Bdrms, 4 Baths, 3 Fireplaces,3 Skylights, Sun-Filled Sunroom W Gas Fireplace, W/O To Deck, O/C Renovated Kit W Quartz Counter Top, Combined Liv/Din W Gas Fireplace, Mstr W 3Pc Bath, Finished Rec W Entertaining Area, Plumbing/Electrical In Place For Kit, 3Pc Bath, Gas Fpl, W/O To Quaint Patio, Ideal For In-Law Suite, Move In Condition, Steps To Schools, Park ,Beach Go Train
Extras
Gb&E, Cac, Existing Fridge, Gas Stove, B/I Dishwasher, B/I Microwave, Washer, Dryer, All Elf, All Ceiling Fans, 3 Gas Fireplaces, All Window Coverings, Garage Door Opener + 2 Remotes, New Front Door, New Interlock Front Patio, New Skylights
Property Details
Facts for 61 Clappison Boulevard, Toronto
Status
Days on Market: 7
Last Status: Sold
Sold Date: Jul 01, 2021
Closed Date: Aug 13, 2021
Expiry Date: Sep 24, 2021
Sold Price: $952,000
Unavailable Date: Jul 01, 2021
Input Date: Jun 24, 2021
Property
Status: Sale
Property Type: Semi-Detached
Style: 2-Storey
Area: Toronto
Community: Centennial Scarborough
Availability Date: 60 Days/Tba
Inside
Bedrooms: 4
Bathrooms: 4
Kitchens: 1
Rooms: 8
Den/Family Room: No
Air Conditioning: Central Air
Fireplace: Yes
Laundry Level: Lower
Central Vacuum: N
Washrooms: 4
Utilities
Electricity: Yes
Gas: Yes
Cable: Yes
Telephone: Yes
Building
Basement: Fin W/O
Heat Type: Forced Air
Heat Source: Gas
Exterior: Brick
Elevator: N
UFFI: No
Water Supply: Municipal
Special Designation: Unknown
Parking
Driveway: Pvt Double
Garage Spaces: 1
Garage Type: Built-In
Covered Parking Spaces: 4
Total Parking Spaces: 5
Fees
Tax Year: 2021
Tax Legal Description: Pt Lt 12, Pl 8658, Part I64R 1996, S/T*
Taxes: $3,122
Highlights
Feature: Beach
Feature: Grnbelt/Conserv
Feature: Lake Access
Feature: Park
Feature: Public Transit
Land
Cross Street: Port Union/Lawrence
Municipality District: Toronto E10
Fronting On: East
Pool: None
Sewer: Sewers
Lot Depth: 150 Feet
Lot Frontage: 30 Feet
Lot Irregularities: *Sc413729, Scarboroug
Zoning: Residential
Waterfront: None
Rooms
Room details for 61 Clappison Boulevard, Toronto
| Type | Dimensions | Description |
|---|---|---|
| Kitchen Main | 3.30 x 6.60 | Renovated, Breakfast Bar, W/O To Sunroom |
| Dining Main | 3.47 x 5.16 | Combined W/Living, Open Concept |
| Laundry Main | 3.47 x 5.16 | Combined W/Dining, Gas Fireplace, Bow Window |
| Sunroom Main | 3.85 x 3.56 | Gas Fireplace, W/O To Deck, Skylight |
| Master 2nd | 3.85 x 3.56 | Window, 3 Pc Bath, Hardwood Floor |
| 2nd Br 2nd | 2.79 x 3.19 | Hardwood Floor, Window |
| 3rd Br 2nd | 2.90 x 3.27 | Hardwood Floor, Window |
| 4th Br 2nd | 3.55 x 3.88 | Hardwood Floor, Window |
| Living Bsmt | 7.20 x 6.74 | 3 Pc Bath, Gas Fireplace, W/O To Patio |
| XXXXXXXX | XXX XX, XXXX |
XXXX XXX XXXX |
$XXX,XXX |
| XXX XX, XXXX |
XXXXXX XXX XXXX |
$XXX,XXX | |
| XXXXXXXX | XXX XX, XXXX |
XXXXXXX XXX XXXX |
|
| XXX XX, XXXX |
XXXXXX XXX XXXX |
$XXX,XXX | |
| XXXXXXXX | XXX XX, XXXX |
XXXX XXX XXXX |
$XXX,XXX |
| XXX XX, XXXX |
XXXXXX XXX XXXX |
$XXX,XXX |
| XXXXXXXX XXXX | XXX XX, XXXX | $952,000 XXX XXXX |
| XXXXXXXX XXXXXX | XXX XX, XXXX | $899,000 XXX XXXX |
| XXXXXXXX XXXXXXX | XXX XX, XXXX | XXX XXXX |
| XXXXXXXX XXXXXX | XXX XX, XXXX | $944,888 XXX XXXX |
| XXXXXXXX XXXX | XXX XX, XXXX | $801,000 XXX XXXX |
| XXXXXXXX XXXXXX | XXX XX, XXXX | $649,900 XXX XXXX |

West Rouge Junior Public School
Elementary: PublicWilliam G Davis Junior Public School
Elementary: PublicCentennial Road Junior Public School
Elementary: PublicJoseph Howe Senior Public School
Elementary: PublicCharlottetown Junior Public School
Elementary: PublicSt Brendan Catholic School
Elementary: CatholicMaplewood High School
Secondary: PublicWest Hill Collegiate Institute
Secondary: PublicSir Oliver Mowat Collegiate Institute
Secondary: PublicSt John Paul II Catholic Secondary School
Secondary: CatholicDunbarton High School
Secondary: PublicSt Mary Catholic Secondary School
Secondary: Catholic- 4 bath
- 4 bed
192 Generation Boulevard, Toronto, Ontario • M1B 1V2 • Rouge E11



