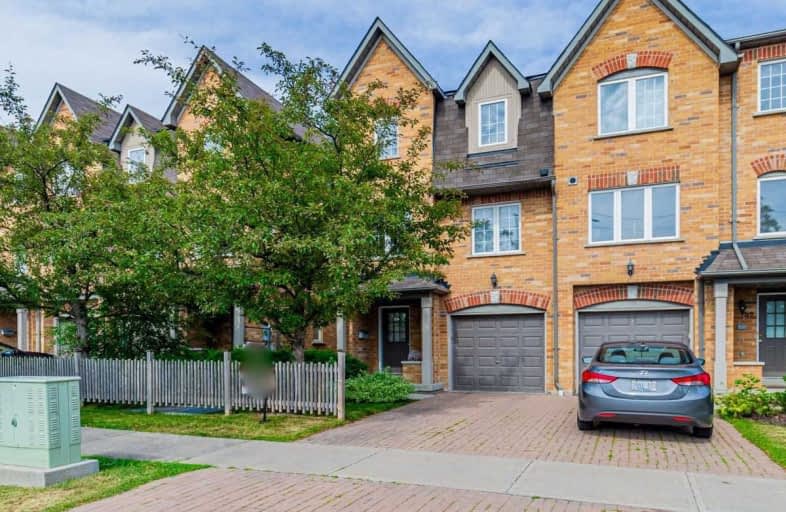Sold on Jul 28, 2021
Note: Property is not currently for sale or for rent.

-
Type: Condo Townhouse
-
Style: 3-Storey
-
Size: 1600 sqft
-
Pets: Restrict
-
Age: No Data
-
Taxes: $2,487 per year
-
Maintenance Fees: 403.67 /mo
-
Days on Site: 29 Days
-
Added: Jun 29, 2021 (4 weeks on market)
-
Updated:
-
Last Checked: 3 months ago
-
MLS®#: E5290423
-
Listed By: Harvey kalles real estate ltd., brokerage
Your Growing Family Will Love This 3Br, 2Wr Townhome. You'll Enjoy The Spacious Living/Dining Space, W/ Large Windows Filling Your Home With Natural Light. The Large Kitchen Is Perfect For Quick Meals, W/ Lots Of Storage Space, Stainless Steel Appliances & A Charming Balcony Patio. The Master Br Has A Quiet Office Space & Large Ensuite Bathroom. The Large Walkout Basement Is Commodious, With A Separate Exit To The Park. Close To Hiking Trails & Rouge Station.
Extras
Stove, Stainless Steel Fridge, Dishwasher, Range Hood, Washer/Dryer, All Elf Excludes: Drapes & All Window Coverings.
Property Details
Facts for 46-61 East Avenue, Toronto
Status
Days on Market: 29
Last Status: Sold
Sold Date: Jul 28, 2021
Closed Date: Sep 27, 2021
Expiry Date: Sep 30, 2021
Sold Price: $703,500
Unavailable Date: Jul 28, 2021
Input Date: Jun 29, 2021
Property
Status: Sale
Property Type: Condo Townhouse
Style: 3-Storey
Size (sq ft): 1600
Area: Toronto
Community: Rouge E10
Availability Date: 60/90
Inside
Bedrooms: 3
Bathrooms: 2
Kitchens: 1
Rooms: 8
Den/Family Room: Yes
Patio Terrace: Open
Unit Exposure: East
Air Conditioning: Central Air
Fireplace: No
Ensuite Laundry: Yes
Washrooms: 2
Building
Stories: 1
Basement: Fin W/O
Heat Type: Forced Air
Heat Source: Gas
Exterior: Brick
Special Designation: Unknown
Parking
Parking Included: Yes
Garage Type: Built-In
Parking Designation: Exclusive
Parking Features: Private
Covered Parking Spaces: 1
Total Parking Spaces: 2
Garage: 1
Locker
Locker: None
Fees
Tax Year: 2020
Taxes Included: No
Building Insurance Included: Yes
Cable Included: No
Central A/C Included: No
Common Elements Included: Yes
Heating Included: No
Hydro Included: No
Water Included: No
Taxes: $2,487
Land
Cross Street: Port Union & Lawrenc
Municipality District: Toronto E10
Condo
Condo Registry Office: MTCC
Condo Corp#: 1146
Property Management: Maple Ridge Community Management
Additional Media
- Virtual Tour: https://www.houssmax.ca/vtournb/c9263768
Rooms
Room details for 46-61 East Avenue, Toronto
| Type | Dimensions | Description |
|---|---|---|
| Living Main | 3.74 x 3.32 | Hardwood Floor, Combined W/Dining |
| Dining Main | 2.30 x 3.81 | Hardwood Floor, Open Concept, Combined W/Living |
| Kitchen Main | 3.47 x 3.10 | Ceramic Floor |
| Master 2nd | 4.60 x 3.44 | Laminate, B/I Closet |
| 2nd Br 2nd | 2.47 x 3.26 | Broadloom, B/I Closet |
| 3rd Br 2nd | 2.47 x 3.56 | Broadloom |
| Rec Lower | 3.10 x 4.29 | Laminate, W/O To Yard |
| Breakfast 2nd | 3.47 x 2.36 | Ceramic Floor, W/O To Balcony |
| XXXXXXXX | XXX XX, XXXX |
XXXX XXX XXXX |
$XXX,XXX |
| XXX XX, XXXX |
XXXXXX XXX XXXX |
$XXX,XXX |
| XXXXXXXX XXXX | XXX XX, XXXX | $703,500 XXX XXXX |
| XXXXXXXX XXXXXX | XXX XX, XXXX | $699,900 XXX XXXX |

West Rouge Junior Public School
Elementary: PublicWilliam G Davis Junior Public School
Elementary: PublicCentennial Road Junior Public School
Elementary: PublicJoseph Howe Senior Public School
Elementary: PublicCharlottetown Junior Public School
Elementary: PublicSt Brendan Catholic School
Elementary: CatholicMaplewood High School
Secondary: PublicWest Hill Collegiate Institute
Secondary: PublicSir Oliver Mowat Collegiate Institute
Secondary: PublicSt John Paul II Catholic Secondary School
Secondary: CatholicDunbarton High School
Secondary: PublicSt Mary Catholic Secondary School
Secondary: Catholic

