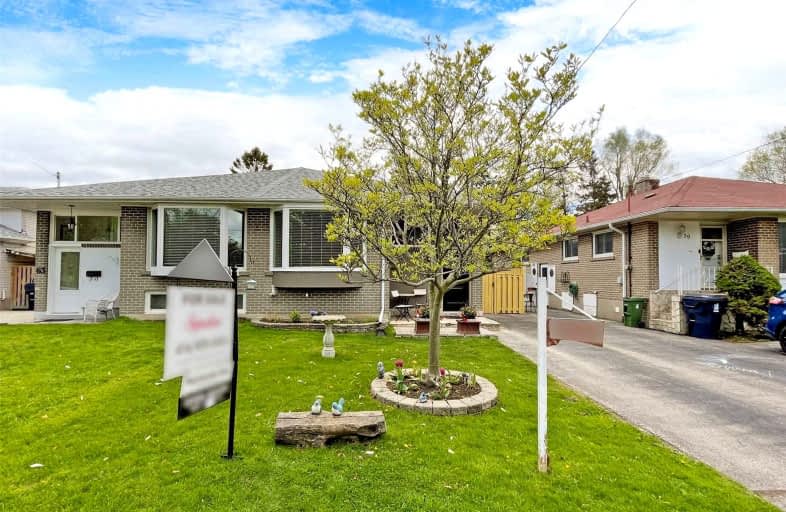
Jack Miner Senior Public School
Elementary: Public
1.04 km
Poplar Road Junior Public School
Elementary: Public
0.77 km
West Hill Public School
Elementary: Public
1.85 km
St Martin De Porres Catholic School
Elementary: Catholic
1.28 km
Eastview Public School
Elementary: Public
1.03 km
Joseph Brant Senior Public School
Elementary: Public
1.14 km
Native Learning Centre East
Secondary: Public
1.94 km
Maplewood High School
Secondary: Public
1.32 km
West Hill Collegiate Institute
Secondary: Public
2.29 km
Sir Oliver Mowat Collegiate Institute
Secondary: Public
3.85 km
St John Paul II Catholic Secondary School
Secondary: Catholic
4.05 km
Sir Wilfrid Laurier Collegiate Institute
Secondary: Public
1.84 km







