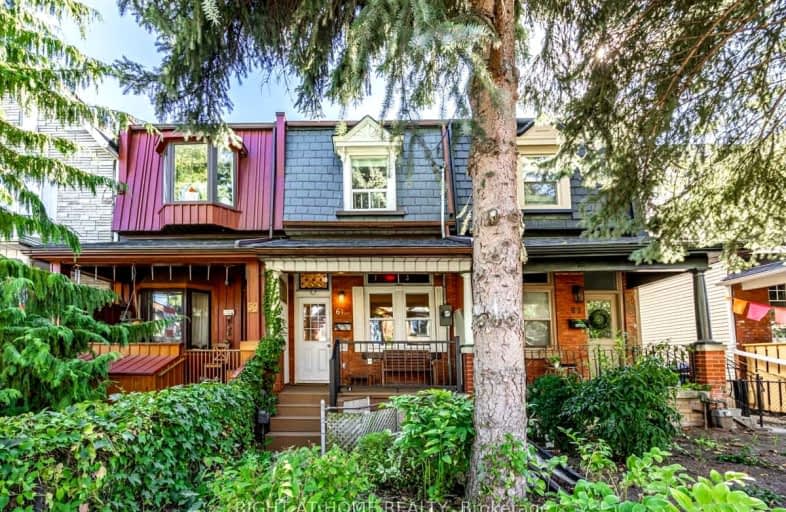Walker's Paradise
- Daily errands do not require a car.
97
/100
Rider's Paradise
- Daily errands do not require a car.
93
/100
Biker's Paradise
- Daily errands do not require a car.
94
/100

City View Alternative Senior School
Elementary: Public
0.57 km
École élémentaire Toronto Ouest
Elementary: Public
0.42 km
ÉIC Saint-Frère-André
Elementary: Catholic
0.40 km
Shirley Street Junior Public School
Elementary: Public
0.57 km
Brock Public School
Elementary: Public
0.17 km
St Helen Catholic School
Elementary: Catholic
0.17 km
Caring and Safe Schools LC4
Secondary: Public
0.54 km
ALPHA II Alternative School
Secondary: Public
0.62 km
ÉSC Saint-Frère-André
Secondary: Catholic
0.40 km
École secondaire Toronto Ouest
Secondary: Public
0.42 km
Bloor Collegiate Institute
Secondary: Public
0.61 km
St Mary Catholic Academy Secondary School
Secondary: Catholic
0.56 km
-
Dufferin Grove Park
875 Dufferin St (btw Sylvan & Dufferin Park), Toronto ON M6H 3K8 0.42km -
Trinity Bellwoods Park
1053 Dundas St W (at Gore Vale Ave.), Toronto ON M5H 2N2 1.51km -
Campbell Avenue Park
Campbell Ave, Toronto ON 1.52km
-
Banque Nationale du Canada
747 College St (at Adelaide Ave), Toronto ON M6G 1C5 1.29km -
TD Bank Financial Group
1033 Queen St W, Toronto ON M6J 0A6 1.69km -
Banque Nationale du Canada
1295 St Clair Ave W, Toronto ON M6E 1C2 2.75km



