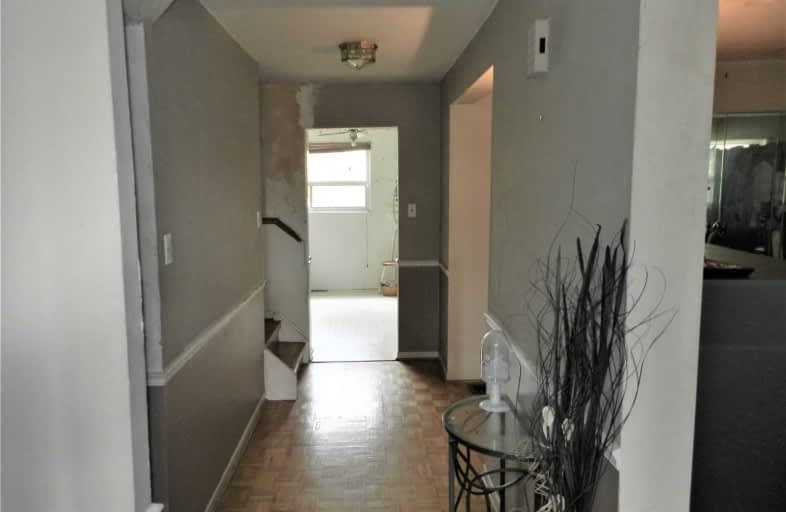Sold on May 13, 2021
Note: Property is not currently for sale or for rent.

-
Type: Condo Townhouse
-
Style: 3-Storey
-
Size: 1400 sqft
-
Pets: Restrict
-
Age: 31-50 years
-
Taxes: $2,855 per year
-
Maintenance Fees: 354.83 /mo
-
Days on Site: 6 Days
-
Added: May 07, 2021 (6 days on market)
-
Updated:
-
Last Checked: 1 month ago
-
MLS®#: C5226028
-
Listed By: Re/max premier inc., brokerage
Location Location Location. Attention Home Renovators/Handyman. Approximately 1500 Sqft As Per Mpac. 4 Bedroom, 3 Bath. Quite Family Oriented Neighborhood. Steps To Public Transit. Close To Elementary And Secondary Schools, Shopping, Community Centers And West Don Conservation Trail. Appliances Include (Fridge, Stove) & Full Size Washer/Dryer. Private Rear Yard Terrace
Extras
Property Sold In As Is Condition. Freehold Townhouse In Common Element. All Electrical Light Fixtures Included. Private Rear Yard Terrace.
Property Details
Facts for 11-61 Red Robinway, Toronto
Status
Days on Market: 6
Last Status: Sold
Sold Date: May 13, 2021
Closed Date: Aug 16, 2021
Expiry Date: Jul 30, 2021
Sold Price: $720,000
Unavailable Date: May 13, 2021
Input Date: May 07, 2021
Prior LSC: Sold
Property
Status: Sale
Property Type: Condo Townhouse
Style: 3-Storey
Size (sq ft): 1400
Age: 31-50
Area: Toronto
Community: Westminster-Branson
Availability Date: Tbd
Inside
Bedrooms: 4
Bathrooms: 3
Kitchens: 1
Rooms: 9
Den/Family Room: Yes
Patio Terrace: None
Unit Exposure: North
Air Conditioning: Window Unit
Fireplace: No
Laundry Level: Lower
Ensuite Laundry: No
Washrooms: 3
Building
Stories: 1
Basement: None
Heat Type: Forced Air
Heat Source: Gas
Exterior: Alum Siding
Exterior: Brick
Elevator: N
Special Designation: Unknown
Parking
Parking Included: Yes
Garage Type: Built-In
Parking Designation: Owned
Parking Features: Private
Covered Parking Spaces: 1
Total Parking Spaces: 2
Garage: 1
Locker
Locker: None
Fees
Tax Year: 2020
Taxes Included: No
Building Insurance Included: No
Cable Included: No
Central A/C Included: No
Common Elements Included: No
Heating Included: No
Hydro Included: No
Water Included: No
Taxes: $2,855
Highlights
Feature: Grnbelt/Cons
Feature: Public Transit
Feature: Rec Centre
Feature: School
Land
Cross Street: Bathurst & Finch
Municipality District: Toronto C07
Parcel Number: 112730011
Condo
Condo Registry Office: YCC
Condo Corp#: 273
Property Management: Glendale Properties Inc.
Rooms
Room details for 11-61 Red Robinway, Toronto
| Type | Dimensions | Description |
|---|---|---|
| Kitchen Main | 2.92 x 3.53 | Family Size Kitchen, Bay Window |
| Family Main | 2.80 x 5.06 | Parquet Floor, Open Concept, Window |
| Dining Main | 2.80 x 4.08 | Parquet Floor, Open Concept, Window |
| Br 2nd | 3.10 x 4.26 | 2 Pc Ensuite, W/I Closet |
| 2nd Br 2nd | 2.70 x 3.23 | Closet, Window |
| 3rd Br 2nd | 3.35 x 3.10 | Closet, Window |
| 4th Br 2nd | 3.65 x 2.50 | Closet, Window |
| Laundry Lower | 1.80 x 3.00 | Laundry Sink |
| Rec Lower | 3.35 x 5.50 | Walk-Out, Open Concept |
| XXXXXXXX | XXX XX, XXXX |
XXXX XXX XXXX |
$XXX,XXX |
| XXX XX, XXXX |
XXXXXX XXX XXXX |
$XXX,XXX |
| XXXXXXXX XXXX | XXX XX, XXXX | $720,000 XXX XXXX |
| XXXXXXXX XXXXXX | XXX XX, XXXX | $599,000 XXX XXXX |

Fisherville Senior Public School
Elementary: PublicWilmington Elementary School
Elementary: PublicCharles H Best Middle School
Elementary: PublicSt Antoine Daniel Catholic School
Elementary: CatholicYorkview Public School
Elementary: PublicRockford Public School
Elementary: PublicNorth West Year Round Alternative Centre
Secondary: PublicDrewry Secondary School
Secondary: PublicÉSC Monseigneur-de-Charbonnel
Secondary: CatholicNewtonbrook Secondary School
Secondary: PublicWilliam Lyon Mackenzie Collegiate Institute
Secondary: PublicNorthview Heights Secondary School
Secondary: Public

